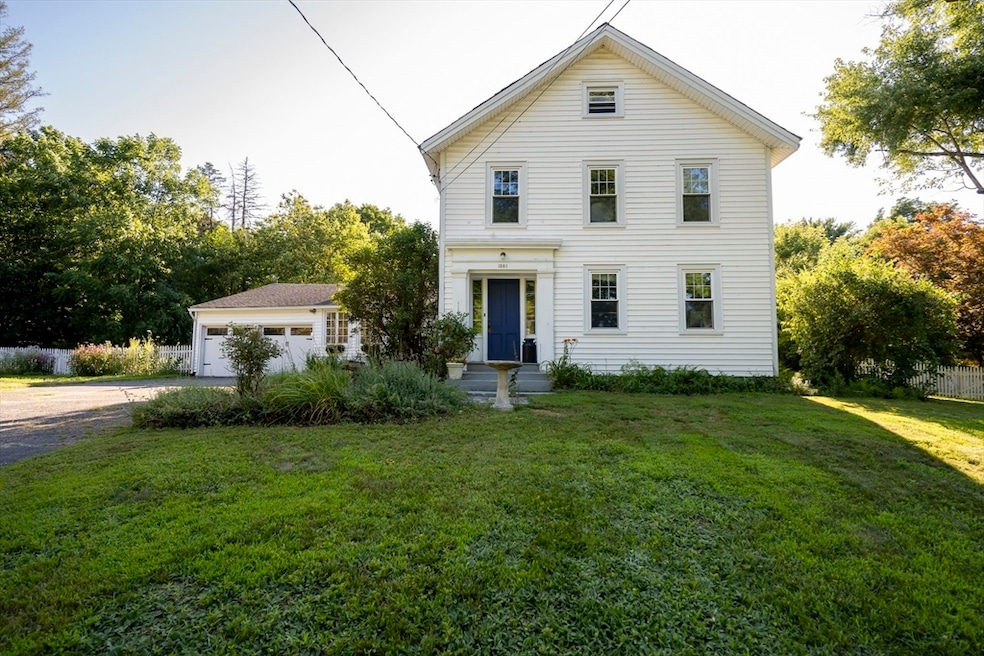
1301 S East St Amherst, MA 01002
Amherst NeighborhoodEstimated payment $3,281/month
Highlights
- Community Stables
- Scenic Views
- Open Floorplan
- Amherst Regional Middle School Rated A-
- 1.86 Acre Lot
- Fruit Trees
About This Home
OFFER DEADLINE 12:00 WEDNESDAY 7/30/2025 Charming, Sun-Filled Antique Farmhouse located less than a mile to the Munson Library and South Amherst Common. This spacious and inviting property with a slate roof sits on 1.86 beautifully maintained acres. The home blends timeless character with comfortable living, offering generous rooms and a convenient layout. There is laundry off the kitchen and a den that could double as a first floor bedroom. Step out onto the glassed-in porch and French doors lead you into the fenced backyard that’s a true animal lover’s paradise, complete with chickens, ducks, and goats. Whether you're dreaming of homesteading or simply enjoying the tranquility of nature, this property offers the ideal setting . An added bonus is the lovely activity shed with a durable metal roof—perfect for a studio, workshop, or whatever you envision. With its unique charm this property offers the best of country living less than ten minutes from town.
Home Details
Home Type
- Single Family
Est. Annual Taxes
- $10,063
Year Built
- Built in 1860
Lot Details
- 1.86 Acre Lot
- Near Conservation Area
- Fruit Trees
Parking
- 2 Car Attached Garage
- Driveway
- Open Parking
- Off-Street Parking
Home Design
- Antique Architecture
- Farmhouse Style Home
- Stone Foundation
- Slab Foundation
- Frame Construction
- Cellulose Insulation
- Blown-In Insulation
- Shingle Roof
- Slate Roof
Interior Spaces
- 2,472 Sq Ft Home
- Open Floorplan
- Decorative Lighting
- 1 Fireplace
- Insulated Windows
- French Doors
- Sitting Room
- Scenic Vista Views
- Attic
Kitchen
- Stove
- Range
- Dishwasher
Flooring
- Wood
- Vinyl
Bedrooms and Bathrooms
- 3 Bedrooms
- Primary bedroom located on second floor
Laundry
- Laundry on main level
- Dryer
- Washer
Basement
- Partial Basement
- Interior Basement Entry
Outdoor Features
- Bulkhead
- Enclosed Patio or Porch
- Outdoor Storage
- Rain Gutters
Location
- Property is near public transit
Schools
- Crocker Farm Elementary School
- ARMS Middle School
- ARHS High School
Utilities
- No Cooling
- 1 Heating Zone
- Heating System Uses Oil
- Pellet Stove burns compressed wood to generate heat
- Heating System Uses Steam
- 200+ Amp Service
- Water Heater
Listing and Financial Details
- Assessor Parcel Number M:0023D B:0000 L:0110,3012909
Community Details
Overview
- No Home Owners Association
Recreation
- Community Stables
- Jogging Path
- Bike Trail
Map
Home Values in the Area
Average Home Value in this Area
Tax History
| Year | Tax Paid | Tax Assessment Tax Assessment Total Assessment is a certain percentage of the fair market value that is determined by local assessors to be the total taxable value of land and additions on the property. | Land | Improvement |
|---|---|---|---|---|
| 2025 | $101 | $560,600 | $204,900 | $355,700 |
| 2024 | $9,808 | $529,900 | $193,800 | $336,100 |
| 2023 | $9,342 | $464,800 | $176,700 | $288,100 |
| 2022 | $8,808 | $414,100 | $160,300 | $253,800 |
| 2021 | $8,309 | $380,800 | $148,900 | $231,900 |
| 2020 | $8,119 | $380,800 | $148,900 | $231,900 |
| 2019 | $7,876 | $361,300 | $148,900 | $212,400 |
| 2018 | $7,638 | $361,300 | $148,900 | $212,400 |
| 2017 | $7,682 | $351,900 | $142,000 | $209,900 |
| 2016 | $7,467 | $351,900 | $142,000 | $209,900 |
| 2015 | $7,228 | $351,900 | $142,000 | $209,900 |
Property History
| Date | Event | Price | Change | Sq Ft Price |
|---|---|---|---|---|
| 07/30/2025 07/30/25 | Pending | -- | -- | -- |
| 07/23/2025 07/23/25 | For Sale | $449,000 | -- | $182 / Sq Ft |
Purchase History
| Date | Type | Sale Price | Title Company |
|---|---|---|---|
| Deed | $387,000 | -- | |
| Deed | $180,000 | -- |
Mortgage History
| Date | Status | Loan Amount | Loan Type |
|---|---|---|---|
| Open | $176,000 | No Value Available | |
| Closed | $150,000 | Purchase Money Mortgage | |
| Previous Owner | $95,000 | Purchase Money Mortgage |
Similar Homes in the area
Source: MLS Property Information Network (MLS PIN)
MLS Number: 73408385
APN: AMHE-000023D-000000-000110
- 365 Middle St
- 1535 S East St
- 324 Pomeroy Ln
- 124 Pomeroy Ln
- 6 Evening Star Dr
- 500 West St Unit 6
- 1730 S East St
- 20 Station Rd
- 574 Station Rd
- 170 E Hadley Rd Unit 49
- 170 E Hadley Rd Unit 80
- 170 E Hadley Rd Unit 87
- 63 Larkspur Dr
- 53 Pine Grove Unit 53
- 130 Linden Ridge Rd
- 124 Pondview Dr
- 13 Vista Terrace
- 57 Tanglewood Rd
- 62 Justice Dr
- 17 Palley Village Place






