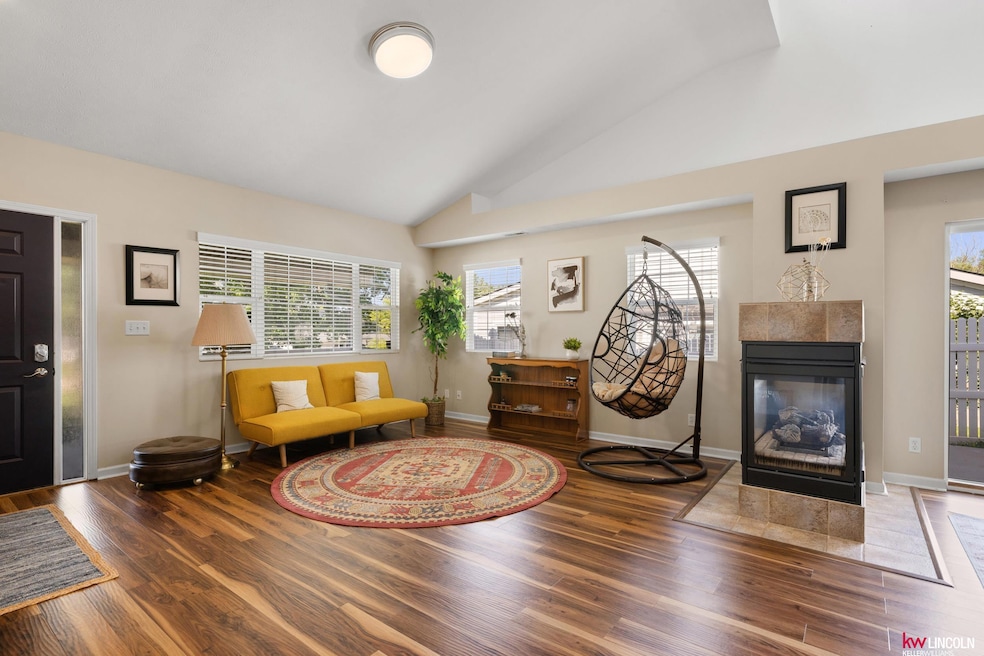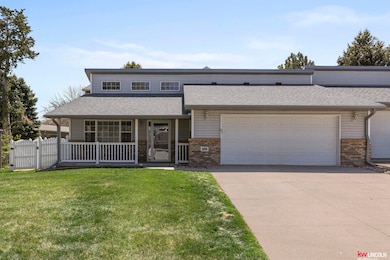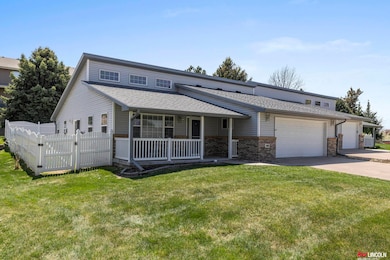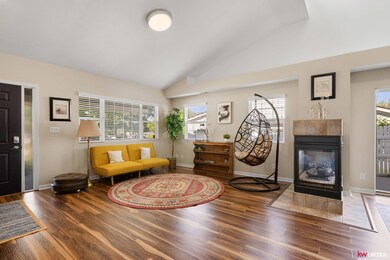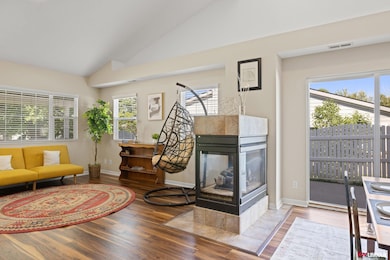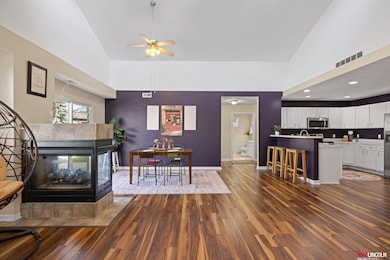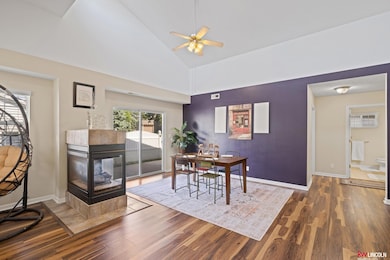
1301 Surfside Ct Lincoln, NE 68528
Estimated payment $1,992/month
Highlights
- Ranch Style House
- Cul-De-Sac
- 2 Car Attached Garage
- 1 Fireplace
- Porch
- Patio
About This Home
Relax in this beautifully updated, zero-entry Capitol Beach ranch townhome, nestled in a quiet cul-de-sac. Offering 1,540 sq. ft. of charming, move-in-ready living space, this 2-bedroom, 2-bath home is designed for comfort and convenience. The open-concept living and dining area features a cozy three-sided fireplace, soaring ceilings with clerestory windows, and abundant natural light. The kitchen boasts updated cabinet doors, countertops (2022), high-end EVP water-resistant flooring (2020), and new bedroom carpet (2023). Meticulously maintained, this home includes newer kitchen appliances that stay. Outside, enjoy a fenced yard with a garden area, sprinkler system, and low-maintenance vinyl fencing. The HOA covers lawn care, snow removal and garbage. Don’t miss this must-see home!
Listing Agent
Keller Williams Lincoln Brokerage Phone: 402-202-0319 License #20140387 Listed on: 04/17/2025

Townhouse Details
Home Type
- Townhome
Est. Annual Taxes
- $3,302
Year Built
- Built in 2005
Lot Details
- 6,534 Sq Ft Lot
- Lot Dimensions are 113 x 48 x 121 x 67
- Cul-De-Sac
- Sprinkler System
HOA Fees
- $150 Monthly HOA Fees
Parking
- 2 Car Attached Garage
Home Design
- Ranch Style House
- Slab Foundation
Interior Spaces
- 1,540 Sq Ft Home
- 1 Fireplace
Kitchen
- Oven or Range
- Microwave
- Dishwasher
- Disposal
Bedrooms and Bathrooms
- 2 Bedrooms
Outdoor Features
- Patio
- Porch
Schools
- Lakeview Elementary School
- Park Middle School
- Lincoln High School
Additional Features
- Stepless Entry
- Forced Air Heating and Cooling System
Community Details
- Association fees include ground maintenance, snow removal, common area maintenance, water, trash
- Capitol Beach Community Association
- Th Capital Beach Se Subdivision
Listing and Financial Details
- Assessor Parcel Number 1021443006000
Map
Home Values in the Area
Average Home Value in this Area
Tax History
| Year | Tax Paid | Tax Assessment Tax Assessment Total Assessment is a certain percentage of the fair market value that is determined by local assessors to be the total taxable value of land and additions on the property. | Land | Improvement |
|---|---|---|---|---|
| 2024 | $3,302 | $234,500 | $35,000 | $199,500 |
| 2023 | $3,541 | $211,300 | $28,000 | $183,300 |
| 2022 | $3,495 | $185,700 | $24,000 | $161,700 |
| 2021 | $3,501 | $185,700 | $24,000 | $161,700 |
| 2020 | $2,992 | $156,600 | $24,000 | $132,600 |
| 2019 | $2,993 | $156,600 | $24,000 | $132,600 |
| 2018 | $3,033 | $158,000 | $20,000 | $138,000 |
| 2017 | $3,061 | $158,000 | $20,000 | $138,000 |
| 2016 | $2,726 | $140,000 | $20,000 | $120,000 |
| 2015 | $2,707 | $140,000 | $20,000 | $120,000 |
| 2014 | $2,873 | $147,700 | $25,000 | $122,700 |
| 2013 | -- | $147,700 | $25,000 | $122,700 |
Property History
| Date | Event | Price | Change | Sq Ft Price |
|---|---|---|---|---|
| 06/24/2025 06/24/25 | Pending | -- | -- | -- |
| 04/17/2025 04/17/25 | For Sale | $285,000 | +7.5% | $185 / Sq Ft |
| 06/20/2023 06/20/23 | Sold | $265,000 | +8.2% | $172 / Sq Ft |
| 05/19/2023 05/19/23 | Pending | -- | -- | -- |
| 05/17/2023 05/17/23 | For Sale | $245,000 | +56.1% | $159 / Sq Ft |
| 05/07/2016 05/07/16 | Sold | $157,000 | -1.8% | $102 / Sq Ft |
| 03/11/2016 03/11/16 | Pending | -- | -- | -- |
| 03/04/2016 03/04/16 | For Sale | $159,900 | -- | $104 / Sq Ft |
Purchase History
| Date | Type | Sale Price | Title Company |
|---|---|---|---|
| Warranty Deed | $157,000 | Nebraska Title Co | |
| Corporate Deed | $139,000 | Ct | |
| Survivorship Deed | $46,000 | -- |
Mortgage History
| Date | Status | Loan Amount | Loan Type |
|---|---|---|---|
| Open | $138,000 | New Conventional | |
| Closed | $144,000 | New Conventional | |
| Closed | $149,150 | FHA | |
| Previous Owner | $134,600 | New Conventional | |
| Previous Owner | $138,500 | New Conventional |
Similar Homes in Lincoln, NE
Source: Great Plains Regional MLS
MLS Number: 22509956
APN: 10-21-443-006-000
- 1301 Surfside Ct
- 1105 Surfside Dr
- 509 NW 16th St Unit 5
- 511 NW 16th St Unit 6
- 1740 Granada Ln
- 1521 W Q St
- 1761 Surfside Dr Unit 20
- 900 Lakeshore Dr
- 1035 W Q St
- 112 W Lakeshore Dr
- 709 Pier 3
- 547 Pier 1
- 600 Pier 1
- 2308 W Q St
- 1342 Pelican Bay Place
- 762 W Lakeshore Dr
- 922 Lamont Dr
- 1641 W B St
- 2331 W C Ct
- 3401 W C St
