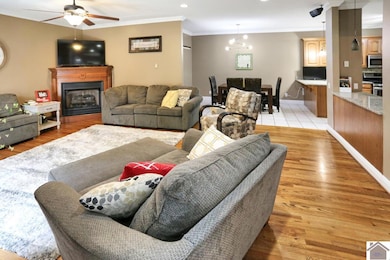
1302 Fleetwood Dr Murray, KY 42071
Estimated payment $4,483/month
Highlights
- Deck
- Living Room with Fireplace
- Main Floor Primary Bedroom
- Murray Elementary School Rated A
- Wood Flooring
- Bonus Room
About This Home
Located in the desirable Campbell Estates, this stunning brick home offers exceptional living space with 5 bedrooms and 4.5 baths. The home features a media room with wet bar, office, play room, 3 bedrooms with private en-suites. An amazing full basement with private exterior and interior entrance features a full kitchen, bedroom area, game room area and a separate workshop with tons of space! The main bedroom has had a full bath renovation in 2023 with an amazing walk in tile shower that features dual shower heads and rain shower, speakers and a door free entrance. The kitchen on the main level offer lots of cabinet space, updated appliances and a buffet area for holidays. So much to tell about this home!
Home Details
Home Type
- Single Family
Est. Annual Taxes
- $3,287
Year Built
- Built in 1996
Lot Details
- 0.8 Acre Lot
- Lot Dimensions are 200 x 175
- Property fronts an easement
- Interior Lot
- Lot Has A Rolling Slope
- Landscaped with Trees
Home Design
- Brick Exterior Construction
- Brick Foundation
- Block Foundation
- Frame Construction
- Shingle Roof
Interior Spaces
- 2-Story Property
- Sheet Rock Walls or Ceilings
- Ceiling Fan
- Ventless Fireplace
- Gas Log Fireplace
- Thermal Pane Windows
- Great Room
- Living Room with Fireplace
- Formal Dining Room
- Den
- Bonus Room
- Workshop
- Utility Room
Kitchen
- Stove
- <<microwave>>
- Dishwasher
Flooring
- Wood
- Carpet
- Tile
Bedrooms and Bathrooms
- 5 Bedrooms
- Primary Bedroom on Main
- Walk-In Closet
- Double Vanity
- Separate Shower
Laundry
- Laundry in Utility Room
- Dryer
- Washer
Partially Finished Basement
- Walk-Out Basement
- Basement Fills Entire Space Under The House
- Interior Basement Entry
Home Security
- Burglar Security System
- Fire and Smoke Detector
Parking
- 3 Car Attached Garage
- Garage Door Opener
- Driveway
Outdoor Features
- Deck
- Covered patio or porch
- Exterior Lighting
Utilities
- Central Air
- Multiple Heating Units
- Heating System Uses Gas
- Heating System Uses Natural Gas
- Cable TV Available
Map
Home Values in the Area
Average Home Value in this Area
Tax History
| Year | Tax Paid | Tax Assessment Tax Assessment Total Assessment is a certain percentage of the fair market value that is determined by local assessors to be the total taxable value of land and additions on the property. | Land | Improvement |
|---|---|---|---|---|
| 2024 | $3,287 | $417,000 | $0 | $0 |
| 2023 | $3,395 | $417,000 | $0 | $0 |
| 2022 | $3,470 | $417,000 | $0 | $0 |
| 2021 | $3,545 | $417,000 | $0 | $0 |
| 2020 | $3,484 | $417,000 | $0 | $0 |
| 2019 | $3,448 | $417,000 | $0 | $0 |
| 2018 | $3,391 | $417,000 | $0 | $0 |
| 2017 | $3,357 | $417,000 | $0 | $0 |
| 2016 | $3,319 | $417,000 | $0 | $0 |
| 2015 | $2,233 | $390,000 | $0 | $0 |
| 2011 | $2,233 | $305,000 | $0 | $0 |
Property History
| Date | Event | Price | Change | Sq Ft Price |
|---|---|---|---|---|
| 04/26/2025 04/26/25 | For Sale | $759,995 | +82.3% | $133 / Sq Ft |
| 08/10/2015 08/10/15 | Sold | $417,000 | -2.5% | $77 / Sq Ft |
| 06/27/2015 06/27/15 | Pending | -- | -- | -- |
| 05/30/2015 05/30/15 | For Sale | $427,700 | -- | $79 / Sq Ft |
Mortgage History
| Date | Status | Loan Amount | Loan Type |
|---|---|---|---|
| Closed | $28,000 | New Conventional | |
| Closed | $85,000 | New Conventional | |
| Closed | $220,000 | New Conventional | |
| Closed | $218,000 | New Conventional | |
| Closed | $50,000 | New Conventional |
Similar Homes in Murray, KY
Source: Western Kentucky Regional MLS
MLS Number: 131563
APN: 042-S-0044
- 2216 Gatesborough Cir
- 1906 Gatesborough Cir
- 1704 Keenland Dr
- 1514 Martin Chapel Rd
- 1706 Ridgewood Dr
- 39 Gibbs Store Rd
- 287 Enix Dr
- 2201 Creekwood Dr
- 2209 Carol Dr
- Lot 131 Deepwood Dr
- 0 Deepwood Dr Unit Lot 107 130638
- 0 Deepwood Dr Unit Lot 106 130637
- 157 Deepwood Dr
- 1508 Glendale Rd
- 805 S 16th St
- Lot 129d S 16th St
- 1500 Clayshire Dr
- 1514 Kirkwood Dr
- 1822 Doran Rd S
- 700 S 16th St
- 905 Bagwell Dr Unit 905B Bagwell Drive
- 500 Pine St Unit 500 Pine
- 1617 Campbell St Unit A
- 1745 Brooklyn Dr
- 1005 Southwood Dr
- 1411 Stadium View Dr Unit 1411
- 713 Pine St
- 227 Patterson St
- 140 Crane Ln Unit ID1051669P
- 2216 Dyke Rd
- 230 Wildwood Cir Unit B
- 12531 Kentucky 131
- 6085 Blue Springs Rd
- 44 Gabby Ln Unit ID1051672P
- 81 Beech Point Dr Unit ID1051757P






