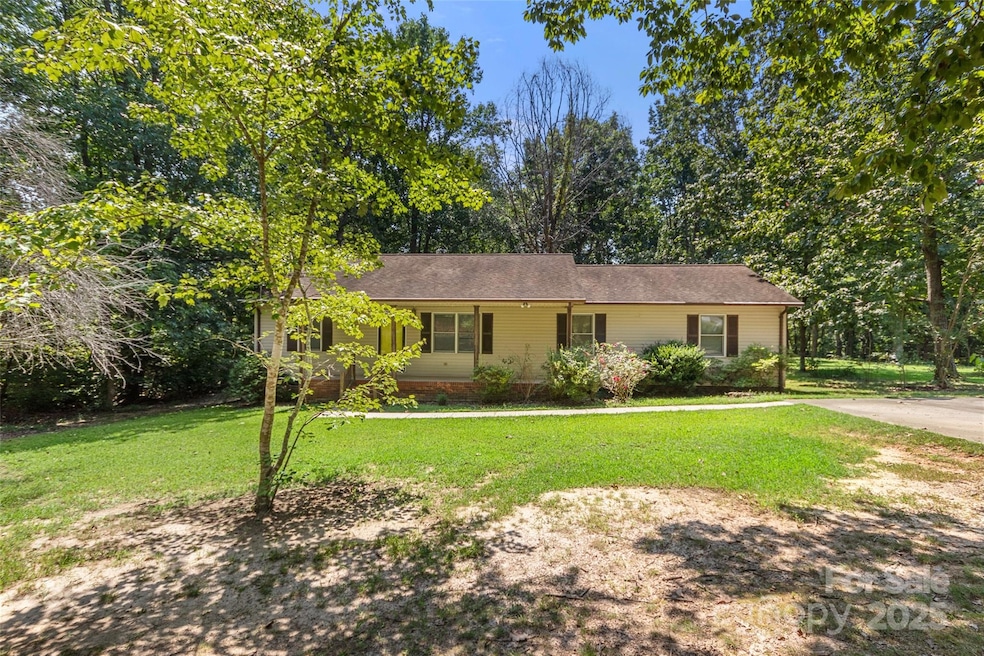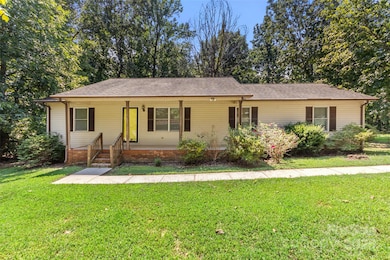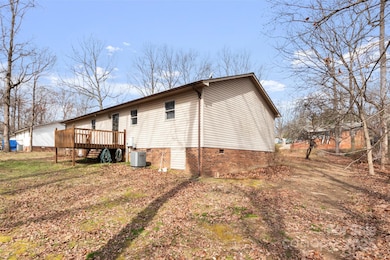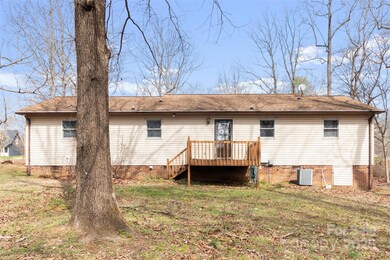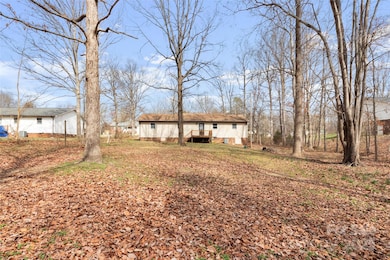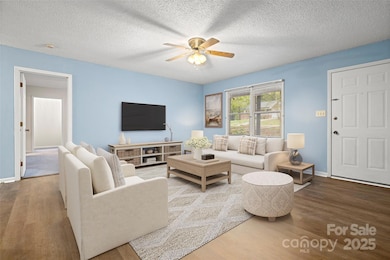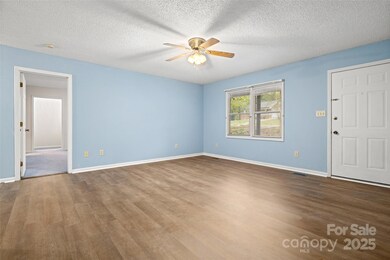
1302 Hickory Nut Ln Lincolnton, NC 28092
Estimated payment $1,721/month
Highlights
- Deck
- Private Lot
- Transitional Architecture
- North Lincoln High School Rated A-
- Wooded Lot
- Covered patio or porch
About This Home
Almost an acre for a serene setting with mature landscaping in a quiet neighborhood. Large front porch to sit and relax while waving at the passing neighbors. Brand new electric, stainless steel kitchen range and new laminate flooring in kitchen and bathrooms. Large bedrooms plus an additional bonus/flex space allows for work or relaxation space for everyone. Huge backyard ready for entertaining and games or just listening to the peace and quiet of the birds chirping. Home was pre-inspected prior to listing. Crawl space vapor barrier installed Oct 2024. Fresh paint throughout most of home.
Listing Agent
ERA Live Moore Brokerage Email: RealtorAdvisorKelly@gmail.com License #232865 Listed on: 03/08/2024

Home Details
Home Type
- Single Family
Est. Annual Taxes
- $1,705
Year Built
- Built in 1990
Lot Details
- Lot Dimensions are 122x289x120x283
- Private Lot
- Wooded Lot
- Property is zoned R-SF
Home Design
- Transitional Architecture
- Vinyl Siding
Interior Spaces
- 1-Story Property
- Laminate Flooring
- Crawl Space
Kitchen
- Electric Range
- Range Hood
- Dishwasher
Bedrooms and Bathrooms
- 4 Main Level Bedrooms
- Split Bedroom Floorplan
- Walk-In Closet
- 2 Full Bathrooms
Laundry
- Laundry Room
- Washer and Electric Dryer Hookup
Parking
- Driveway
- 4 Open Parking Spaces
Outdoor Features
- Deck
- Covered patio or porch
- Shed
Schools
- Pumpkin Center Elementary School
- North Lincoln Middle School
- North Lincoln High School
Utilities
- Heat Pump System
- Electric Water Heater
- Septic Tank
Community Details
- Walnut Grove Subdivision
Listing and Financial Details
- Assessor Parcel Number 53429
Map
Home Values in the Area
Average Home Value in this Area
Tax History
| Year | Tax Paid | Tax Assessment Tax Assessment Total Assessment is a certain percentage of the fair market value that is determined by local assessors to be the total taxable value of land and additions on the property. | Land | Improvement |
|---|---|---|---|---|
| 2024 | $1,705 | $262,353 | $28,000 | $234,353 |
| 2023 | $1,665 | $262,353 | $28,000 | $234,353 |
| 2022 | $1,181 | $150,369 | $23,000 | $127,369 |
| 2021 | $1,151 | $150,369 | $23,000 | $127,369 |
| 2020 | $1,006 | $150,369 | $23,000 | $127,369 |
| 2019 | $1,006 | $150,369 | $23,000 | $127,369 |
| 2018 | $930 | $121,790 | $21,500 | $100,290 |
| 2017 | $793 | $121,790 | $21,500 | $100,290 |
| 2016 | $793 | $121,790 | $21,500 | $100,290 |
| 2015 | $863 | $121,790 | $21,500 | $100,290 |
| 2014 | $854 | $121,790 | $21,500 | $100,290 |
Property History
| Date | Event | Price | Change | Sq Ft Price |
|---|---|---|---|---|
| 06/05/2025 06/05/25 | Price Changed | $285,000 | -1.7% | $172 / Sq Ft |
| 01/07/2025 01/07/25 | Price Changed | $290,000 | -3.3% | $175 / Sq Ft |
| 07/15/2024 07/15/24 | Price Changed | $300,000 | -2.6% | $181 / Sq Ft |
| 05/01/2024 05/01/24 | Price Changed | $308,000 | -3.1% | $186 / Sq Ft |
| 03/08/2024 03/08/24 | For Sale | $318,000 | -- | $192 / Sq Ft |
Purchase History
| Date | Type | Sale Price | Title Company |
|---|---|---|---|
| Deed | $63,000 | -- | |
| Deed | $59,500 | -- |
Mortgage History
| Date | Status | Loan Amount | Loan Type |
|---|---|---|---|
| Open | $132,000 | New Conventional | |
| Closed | $14,700 | New Conventional | |
| Closed | $107,700 | Stand Alone Refi Refinance Of Original Loan | |
| Closed | $88,800 | Stand Alone Refi Refinance Of Original Loan | |
| Closed | $25,000 | Credit Line Revolving |
Similar Homes in Lincolnton, NC
Source: Canopy MLS (Canopy Realtor® Association)
MLS Number: 4115573
APN: 53429
- 1706 Ivey Ct
- 1700 Ivey Ct
- 3467 Clearview Ln
- 1282 Beal Rd
- 874 Old Home Place Way
- 3 Old Village Dr Unit 3
- 3942 Benny Shrum Ln
- 0 Loviee Rd
- 2871 Loviee Rd
- 4298 Maiden Hwy
- 104 Nottingham Dr
- 3249 Ivey Creek Rd
- 2476 E Maiden Rd
- 2468 E Maiden Rd
- 4313 E Maiden Rd
- 536 Robinhood Rd Unit 27
- 1534 Buffalo Shoals Rd
- 2313 Ivey Church Rd
- 2321 Ivey Church Rd
- 1313 E Maiden Rd
- 3481 Mason Spring Dr
- 1959 Glen Manor Ct
- 408 W Finger St
- 3274 Anderson Mountain Rd
- 101 Palisades Dr
- 253 Periwinkle St
- 128 Salem Church Rd
- 125 Eastview Dr
- 3711 Dorothys Ln
- 4020 Eugene Dr
- 125 Villa Ln
- 171 Donaldson Dr
- 4589 Shawnee Ct
- 3664 Dellingdowns Dr
- 1640 Breezy Trail
- 629 N Cedar St
- 1090 Startown Rd
- 1072 Startown Rd
- 101 Arbor Run Dr
- 4144 Sim Chick Ln
