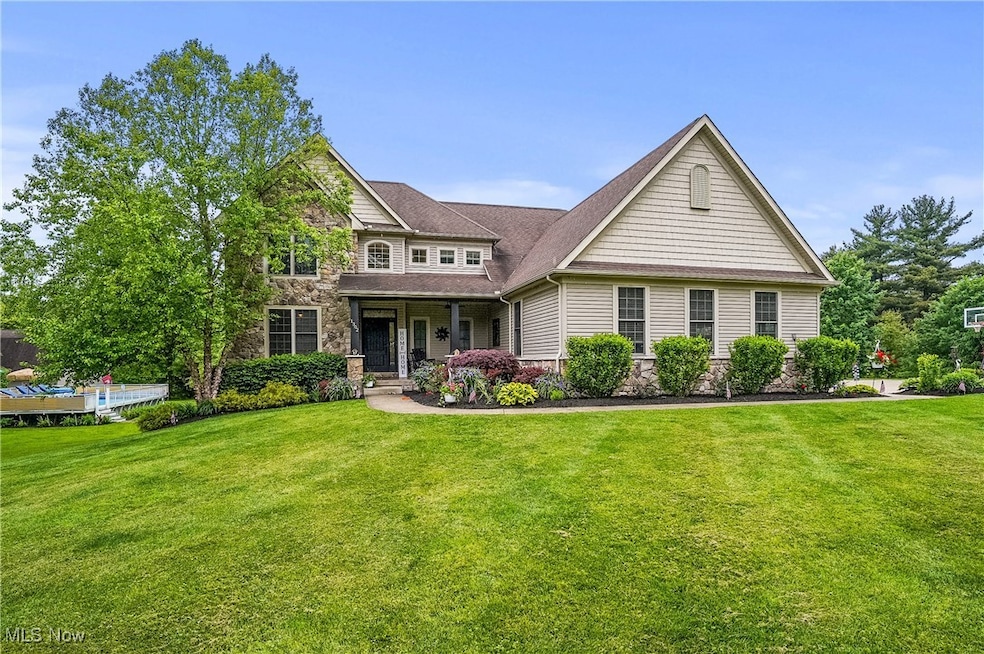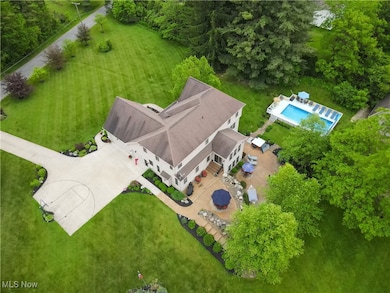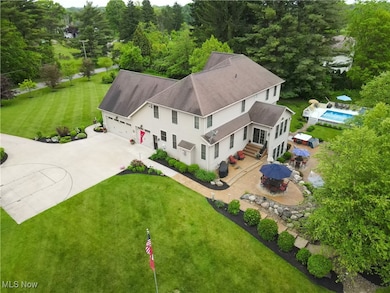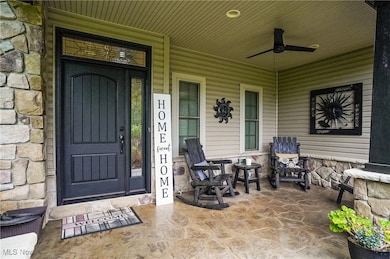Estimated payment $5,151/month
Highlights
- Heated Above Ground Pool
- Open Floorplan
- Hydromassage or Jetted Bathtub
- Richfield Elementary School Rated A-
- Colonial Architecture
- High Ceiling
About This Home
Beautiful, custom built colonial in Bath Twp on 1.67 acres. This home is an entertainers dream both inside and out! Welcoming front porch opens to two story foyer flanked by a private office with built-ins. The kitchen is the heart of the home and is open to great room and dining and morning rooms with walls of windows. The kitchen features maple glazed cabinetry, granite countertops, tile backsplash and an expansive island with seating. Sugar Creek Maple plank, "toasted almond" 3/4" hardwood floors stun in the foyer, kitchen and morning rooms. The spacious great room has a gas stone front fireplace. Slider off the morning room opens to the multi-level stamped concrete patios. A convenient first floor mudroom with cubbies and laundry room are off the garage. The 3-car side entry, heated garage has an indoor basketball half court! Upstairs the oversized master bedroom includes a huge walk-in closet, a separate glamour "diva" room and adjoining full bath with jetted tub and shower. Three additional bedrooms and two full baths complete the second level. The walk-out lower level is where the fun happens, offering a kitchen with Kraftmaid cabinetry, granite countertops and bar, game area, recreation area and a full bath. The backyard highlights massive stamped concrete patios with extensive landscaping, a hot tub, an above ground heated oval pool with decking and a 2-story 24x24 barn for all your toys and yard equipment. Other features include, central vac, 2x6 walls with R21 insulation and R60 in the attic, synthetic Azek exterior trim, 45-year Owens Corning roof and cased Jeld-Wen windows. High end finishes throughout, too much to list! All pool and patio furniture, LL pool, poker and shuffleboard tables, LL barstools and ALL TV's and mounts stay with the home. Close to Montrose shopping and restaurants and the Cuyahoga Valley National Park. Revere Schools. Home warranty included. Don't wait, make this your home today!
Listing Agent
Keller Williams Chervenic Rlty Brokerage Email: elisestidd@kw.com, 216-536-6626 License #2005008030 Listed on: 05/31/2025

Co-Listing Agent
Keller Williams Chervenic Rlty Brokerage Email: elisestidd@kw.com, 216-536-6626 License #2023006606
Home Details
Home Type
- Single Family
Est. Annual Taxes
- $10,665
Year Built
- Built in 2010
Lot Details
- 1.67 Acre Lot
- Property has an invisible fence for dogs
Parking
- 3 Car Attached Garage
Home Design
- Colonial Architecture
- Fiberglass Roof
- Asphalt Roof
- Stone Siding
- Vinyl Siding
Interior Spaces
- 2-Story Property
- Open Floorplan
- Central Vacuum
- Built-In Features
- Bar
- High Ceiling
- Gas Log Fireplace
- Double Pane Windows
- ENERGY STAR Qualified Windows
- Window Treatments
- Mud Room
- Entrance Foyer
Kitchen
- Eat-In Kitchen
- Built-In Oven
- Range
- Microwave
- Dishwasher
- Kitchen Island
- Granite Countertops
- Disposal
Bedrooms and Bathrooms
- 4 Bedrooms
- Walk-In Closet
- 4.5 Bathrooms
- Double Vanity
- Hydromassage or Jetted Bathtub
Laundry
- Laundry Room
- Dryer
- Washer
Finished Basement
- Basement Fills Entire Space Under The House
- Sump Pump
Home Security
- Carbon Monoxide Detectors
- Fire and Smoke Detector
Pool
- Heated Above Ground Pool
- Gas Heated Pool
- Spa
- Pool Cover
Outdoor Features
- Patio
Utilities
- Forced Air Zoned Heating and Cooling System
- Heating System Uses Gas
- Water Softener
- Septic Tank
Community Details
- No Home Owners Association
- Hillandale Subdivision
Listing and Financial Details
- Home warranty included in the sale of the property
- Assessor Parcel Number 0402602
Map
Home Values in the Area
Average Home Value in this Area
Tax History
| Year | Tax Paid | Tax Assessment Tax Assessment Total Assessment is a certain percentage of the fair market value that is determined by local assessors to be the total taxable value of land and additions on the property. | Land | Improvement |
|---|---|---|---|---|
| 2025 | $10,257 | $197,534 | $27,339 | $170,195 |
| 2024 | $10,257 | $197,534 | $27,339 | $170,195 |
| 2023 | $10,257 | $197,534 | $27,339 | $170,195 |
| 2022 | $8,283 | $136,945 | $18,855 | $118,090 |
| 2021 | $8,154 | $136,945 | $18,855 | $118,090 |
| 2020 | $7,992 | $136,950 | $18,860 | $118,090 |
| 2019 | $6,380 | $102,510 | $17,910 | $84,600 |
| 2018 | $6,305 | $102,510 | $17,910 | $84,600 |
| 2017 | $5,874 | $102,510 | $17,910 | $84,600 |
| 2016 | $6,101 | $94,730 | $17,910 | $76,820 |
| 2015 | $5,874 | $94,730 | $17,910 | $76,820 |
| 2014 | $5,713 | $94,730 | $17,910 | $76,820 |
| 2013 | $5,688 | $95,520 | $17,910 | $77,610 |
Property History
| Date | Event | Price | Change | Sq Ft Price |
|---|---|---|---|---|
| 08/02/2025 08/02/25 | Price Changed | $799,900 | -4.8% | $172 / Sq Ft |
| 07/11/2025 07/11/25 | Price Changed | $839,900 | -3.3% | $181 / Sq Ft |
| 07/01/2025 07/01/25 | Price Changed | $869,000 | -2.9% | $187 / Sq Ft |
| 05/31/2025 05/31/25 | For Sale | $895,000 | -- | $193 / Sq Ft |
Purchase History
| Date | Type | Sale Price | Title Company |
|---|---|---|---|
| Survivorship Deed | $75,000 | Approved Statewide Title | |
| Interfamily Deed Transfer | -- | Title Works Ltd |
Mortgage History
| Date | Status | Loan Amount | Loan Type |
|---|---|---|---|
| Closed | $640,000 | Credit Line Revolving | |
| Closed | $445,000 | New Conventional | |
| Closed | $168,000 | Future Advance Clause Open End Mortgage | |
| Closed | $308,948 | New Conventional | |
| Closed | $42,700 | Credit Line Revolving | |
| Closed | $277,000 | New Conventional | |
| Closed | $299,800 | Construction | |
| Closed | $225,000 | Unknown | |
| Closed | $225,000 | New Conventional | |
| Closed | $225,000 | Fannie Mae Freddie Mac | |
| Closed | $425,000 | Unknown |
Source: MLS Now
MLS Number: 5125512
APN: 04-02602
- 3155 N Martadale Dr
- 906 Heritage Ln
- 2010 N Revere Rd
- 1064 Rambling Way
- 1176 Duncan Spur
- 3381 Barrett Rd
- 3478 Yellow Creek Rd
- 2917 W Bath Rd
- 967 Robinwood Hills Dr
- 2826 Yellow Creek Rd
- 2610 Shade Rd
- 2926 Yellow Creek Rd
- 580 Highlands Dr
- 3863 Granger Rd
- 756 Treecrest Dr
- 3654 Sparrow Pond Cir Unit 47
- 3395 Lenox Village Dr Unit 248
- 3721 Sanctuary Dr
- 2110 Charles Ln
- 2027 S Meadow Cir
- 2635 Martin Rd
- 3442 Links Dr
- 2366 Woodpark Rd
- 54 Hunt Club Dr
- 120 Montrose West Ave
- 100 Hunt Club Dr
- 3826 Fairway Park Dr
- 470 Sandhurst Rd
- 4700 Barnsleigh Dr
- 185 Montrose Ave W
- 142-166 S Miller Rd
- 2581 Chamberlain Rd
- 2744 Juno Place
- 2550 Chamberlain Rd Unit B-3
- 171 S Miller Rd
- 454 Crestmont Ct
- 3541 Scotswood Cir
- 415 Turner Dr
- 418 Turner Dr
- 950 Croghan Way






