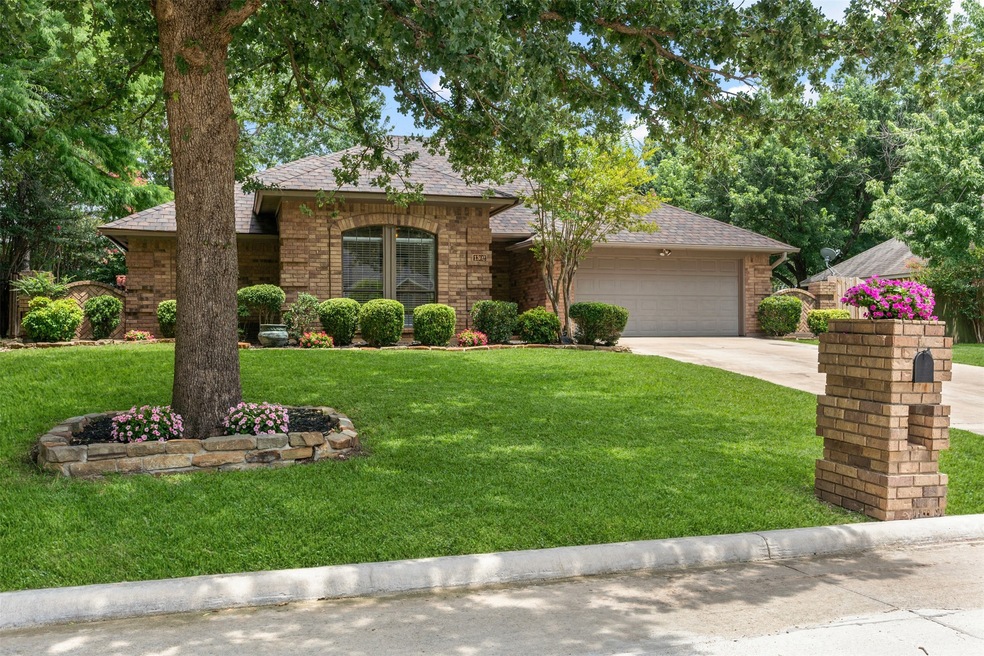
1302 Spyglass Dr Mansfield, TX 76063
Walnut Creek Valley NeighborhoodEstimated payment $2,818/month
Highlights
- In Ground Pool
- Vaulted Ceiling
- Granite Countertops
- J L Boren Elementary School Rated A
- Traditional Architecture
- Double Oven
About This Home
You will love this beautiful, friendly property! Stunning back yard is an absolute oasis with multiple living spaces, gorgeous pool with water features, and lots of room! It is absolutely spectacular! Marvelous floor plan offers a lifestyle of comfort and convenience! Such a wonderful flow to this home and with no wasted space and soaring ceilings, it feels amazing! The living area opens to the dining area creating a pleasant space with a beautiful brick fireplace and hearth next to elegant shelves and custom cabinetry. What a wonderful place for entertaining family and friends or enjoying time with the private family circle! Perfectly situated on one of Mansfield's best locations! Centrally located to all that the DFW metroplex has to offer! Light and bright! Warm and charming home and the kind of natural lighting you wouldn't want to live without! Tall ceilings! Kitchen is great for the culinary artist with abundant storage, lots of natural lighting, granite counters, island and incredible views of the back yard! Eat in kitchen is also conveniently located to the dining area and back covered patio! Multiple relaxing and dining areas outdoors! Wonderfully kept large yard nestled in a friendly neighborhood! So much to love about this property! Primary suite is spacious, but still cozy and private, has dual vanities and sinks, separate shower with garden tub and beautiful natural lighting! Even the garage is beautifully cared for and organized! Spacious lot with lovely trees! Roof and skylights replaced 2023. This home is extremely show ready and you and your clients will have fun viewing it! I love it and you will, too!
Listing Agent
Compass RE Texas , LLC Brokerage Phone: 817-300-0169 License #0451343 Listed on: 06/25/2025

Home Details
Home Type
- Single Family
Est. Annual Taxes
- $7,990
Year Built
- Built in 1987
Lot Details
- 9,583 Sq Ft Lot
- Landscaped
- Many Trees
Parking
- 2 Car Attached Garage
- Garage Door Opener
Home Design
- Traditional Architecture
- Brick Exterior Construction
- Slab Foundation
- Shingle Roof
Interior Spaces
- 1,910 Sq Ft Home
- 1-Story Property
- Built-In Features
- Vaulted Ceiling
- Ceiling Fan
- Wood Burning Fireplace
- Raised Hearth
- Fireplace Features Masonry
- Living Room with Fireplace
- Fire and Smoke Detector
- Washer and Electric Dryer Hookup
Kitchen
- Eat-In Kitchen
- Double Oven
- Electric Range
- Microwave
- Dishwasher
- Kitchen Island
- Granite Countertops
- Disposal
Bedrooms and Bathrooms
- 4 Bedrooms
- Walk-In Closet
- 2 Full Bathrooms
- Double Vanity
Pool
- In Ground Pool
- Gunite Pool
- Outdoor Pool
- Saltwater Pool
- Pool Water Feature
- Pool Sweep
Schools
- Boren Elementary School
- Mansfield High School
Utilities
- Central Heating
- Underground Utilities
- High Speed Internet
- Cable TV Available
Community Details
- Walnut Creek Valley Add Subdivision
Listing and Financial Details
- Legal Lot and Block 8 / 42
- Assessor Parcel Number 05483611
Map
Home Values in the Area
Average Home Value in this Area
Tax History
| Year | Tax Paid | Tax Assessment Tax Assessment Total Assessment is a certain percentage of the fair market value that is determined by local assessors to be the total taxable value of land and additions on the property. | Land | Improvement |
|---|---|---|---|---|
| 2024 | $4,428 | $351,349 | $55,000 | $296,349 |
| 2023 | $7,661 | $398,487 | $55,000 | $343,487 |
| 2022 | $7,820 | $301,540 | $45,000 | $256,540 |
| 2021 | $7,592 | $278,619 | $45,000 | $233,619 |
| 2020 | $6,565 | $238,000 | $45,000 | $193,000 |
| 2019 | $6,659 | $281,617 | $70,000 | $211,617 |
| 2018 | $5,669 | $212,828 | $70,000 | $142,828 |
| 2017 | $5,508 | $193,480 | $25,000 | $168,480 |
| 2016 | $5,536 | $207,474 | $25,000 | $182,474 |
| 2015 | $4,805 | $176,800 | $25,000 | $151,800 |
| 2014 | $4,805 | $176,800 | $25,000 | $151,800 |
Property History
| Date | Event | Price | Change | Sq Ft Price |
|---|---|---|---|---|
| 06/30/2025 06/30/25 | Pending | -- | -- | -- |
| 06/25/2025 06/25/25 | For Sale | $389,000 | +44.1% | $204 / Sq Ft |
| 08/04/2020 08/04/20 | Sold | -- | -- | -- |
| 07/02/2020 07/02/20 | Pending | -- | -- | -- |
| 06/29/2020 06/29/20 | For Sale | $269,900 | -- | $141 / Sq Ft |
Purchase History
| Date | Type | Sale Price | Title Company |
|---|---|---|---|
| Vendors Lien | -- | Old Republic Title |
Mortgage History
| Date | Status | Loan Amount | Loan Type |
|---|---|---|---|
| Open | $213,750 | New Conventional | |
| Previous Owner | $130,000 | Stand Alone First | |
| Previous Owner | $130,400 | Credit Line Revolving |
Similar Homes in the area
Source: North Texas Real Estate Information Systems (NTREIS)
MLS Number: 20980444
APN: 05483611
- 1412 New Haven Dr
- 1516 Inverness Rd
- 1404 Kendal Dr
- 1510 Oxford Dr
- 1023 Muirfield Dr
- 1616 Country Club Dr
- 1300 Mallard Cir
- 1526 Brittany Ln
- 1716 Yarmouth Ln
- 1610 Crestmeadow Ln
- 915 Hilton Dr
- 1308 Clubhouse Ct
- 1708 Crestmeadow Ln
- 900 Riviera Dr
- 1904 Yarmouth Ct
- 1008 Almond Dr
- 1809 Lake Glen Trail
- 1607 Mallard Cir
- 1724 Newcastle Dr
- 1803 Fairfax Dr






