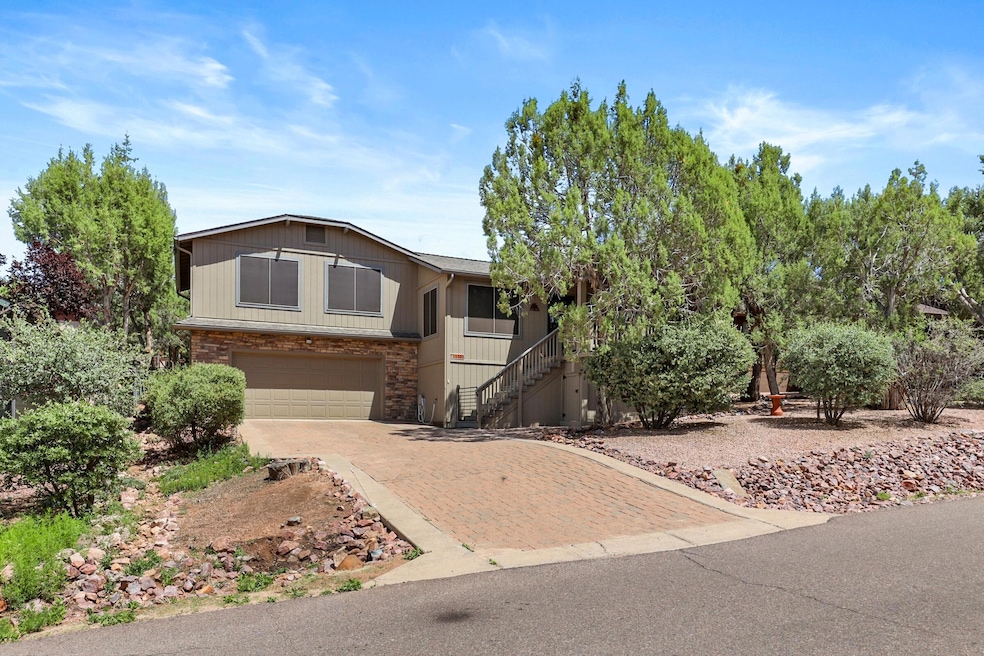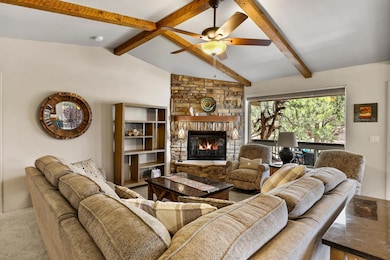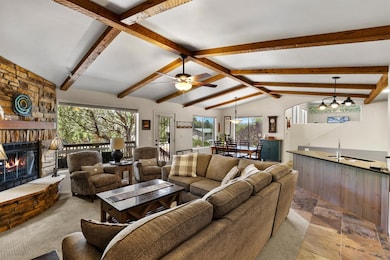
1303 N Alpine Heights Dr Payson, AZ 85541
Estimated payment $3,378/month
Highlights
- Mountain View
- Main Floor Primary Bedroom
- Walk-In Pantry
- Vaulted Ceiling
- Covered patio or porch
- Double Pane Windows
About This Home
Charming Split-Level Retreat with Mountain Views in Beautiful Payson, AZ! Welcome to this beautifully maintained 3-bedroom, 2-bathroom home offering 1,717 sq ft of comfort and style. Designed with a desirable split floorplan, this inviting residence features both a spacious living room with a cozy electric fireplace insert and a separate family room--perfect for relaxing or entertaining. The main level boasts an open-concept kitchen, dining, and living area, along with the private master suite. Upstairs, you'll find two guest bedrooms, a full guest bath, and a large family room offering flexible space for visitors or a home office. Enjoy Payson's beautiful weather from the charming covered front deck--an ideal spot to sip your morning coffee or unwind in the evening while taking in mountain views and the peaceful surroundings. The backyard is beautifully landscaped, offering additional outdoor space for gardening, entertaining, or simply enjoying nature. This home also features an oversized 2-car garage with abundant built-in storage and two under-house storage areas, providing plenty of room for all your tools and toys. The split-level layout offers great privacy and functionality, all in a prime location to experience Payson's mild climate and scenic beauty.
Listing Agent
REALTY EXECUTIVES ARIZONA TERR License #SA538219000 Listed on: 07/10/2025

Home Details
Home Type
- Single Family
Est. Annual Taxes
- $2,939
Year Built
- Built in 2004
Lot Details
- 9,583 Sq Ft Lot
- Lot Dimensions are 75 x 127 x 81 x 115
- North Facing Home
- Dog Run
- Chain Link Fence
- Landscaped
HOA Fees
- $3 Monthly HOA Fees
Home Design
- Split Level Home
- Wood Frame Construction
- Asphalt Shingled Roof
- Wood Siding
Interior Spaces
- 1,717 Sq Ft Home
- Multi-Level Property
- Vaulted Ceiling
- Ceiling Fan
- Self Contained Fireplace Unit Or Insert
- Electric Fireplace
- Double Pane Windows
- Entrance Foyer
- Family Room
- Living Room with Fireplace
- Combination Kitchen and Dining Room
- Mountain Views
Kitchen
- Breakfast Bar
- Walk-In Pantry
- Electric Range
- Built-In Microwave
- Dishwasher
- Disposal
Flooring
- Carpet
- Tile
Bedrooms and Bathrooms
- 3 Bedrooms
- Primary Bedroom on Main
- Split Bedroom Floorplan
Laundry
- Laundry in Garage
- Dryer
- Washer
Home Security
- Carbon Monoxide Detectors
- Fire and Smoke Detector
Parking
- 2 Car Garage
- Garage Door Opener
Outdoor Features
- Covered patio or porch
- Shed
Utilities
- Forced Air Heating and Cooling System
- Refrigerated Cooling System
- Heating System Uses Propane
- Electric Water Heater
- Internet Available
- Phone Available
- Cable TV Available
Community Details
- $150 HOA Transfer Fee
Listing and Financial Details
- Tax Lot 188
- Assessor Parcel Number 302-75-188
Map
Home Values in the Area
Average Home Value in this Area
Tax History
| Year | Tax Paid | Tax Assessment Tax Assessment Total Assessment is a certain percentage of the fair market value that is determined by local assessors to be the total taxable value of land and additions on the property. | Land | Improvement |
|---|---|---|---|---|
| 2025 | $2,838 | -- | -- | -- |
| 2024 | $2,838 | $44,706 | $6,284 | $38,422 |
| 2023 | $2,838 | $40,496 | $5,518 | $34,978 |
| 2022 | $2,743 | $31,469 | $6,334 | $25,135 |
| 2021 | $2,580 | $31,469 | $6,334 | $25,135 |
| 2020 | $2,468 | $0 | $0 | $0 |
| 2019 | $2,391 | $0 | $0 | $0 |
| 2018 | $2,237 | $0 | $0 | $0 |
| 2017 | $2,432 | $0 | $0 | $0 |
| 2016 | $2,382 | $0 | $0 | $0 |
| 2015 | $2,299 | $0 | $0 | $0 |
Property History
| Date | Event | Price | Change | Sq Ft Price |
|---|---|---|---|---|
| 07/10/2025 07/10/25 | For Sale | $565,000 | +88.3% | $329 / Sq Ft |
| 12/22/2017 12/22/17 | Sold | $300,000 | -3.2% | $175 / Sq Ft |
| 11/02/2017 11/02/17 | Pending | -- | -- | -- |
| 10/24/2017 10/24/17 | Price Changed | $309,900 | -1.6% | $180 / Sq Ft |
| 08/18/2017 08/18/17 | Price Changed | $314,900 | -1.6% | $183 / Sq Ft |
| 07/21/2017 07/21/17 | Price Changed | $319,900 | -1.5% | $186 / Sq Ft |
| 06/06/2017 06/06/17 | For Sale | $324,900 | +32.6% | $189 / Sq Ft |
| 11/30/2012 11/30/12 | Sold | $245,000 | -9.3% | $143 / Sq Ft |
| 10/23/2012 10/23/12 | Pending | -- | -- | -- |
| 04/23/2012 04/23/12 | For Sale | $270,000 | -- | $157 / Sq Ft |
Purchase History
| Date | Type | Sale Price | Title Company |
|---|---|---|---|
| Warranty Deed | $302,000 | Equity Title Agency Inc | |
| Warranty Deed | $245,000 | Pioneer Title Agency | |
| Interfamily Deed Transfer | -- | None Available | |
| Interfamily Deed Transfer | -- | Pioneer Title Agency | |
| Warranty Deed | $344,000 | First American Title |
Mortgage History
| Date | Status | Loan Amount | Loan Type |
|---|---|---|---|
| Open | $23,000 | Stand Alone Second | |
| Previous Owner | $196,000 | New Conventional | |
| Previous Owner | $257,707 | New Conventional | |
| Previous Owner | $272,000 | New Conventional | |
| Previous Owner | $275,200 | New Conventional | |
| Closed | $0 | New Conventional |
Similar Homes in Payson, AZ
Source: Central Arizona Association of REALTORS®
MLS Number: 92571
APN: 302-75-188
- 1204 N Camelot Dr
- 1303 N Sunshine Ln
- 1410 N Sunset Dr
- 1415 N Alpine Heights Dr
- 1411 N Farview Dr
- 1418 N Sunset Dr
- 715 E Skyway Ct
- 1102 N Mud Springs Rd
- 1417 N Easy St
- 1428 N Easy St
- 1502 N Easy St
- 1506 N Easy St
- 1503 N Bradley Dr
- 1207 N Arrowhead Dr
- 1503 N Convair Dr
- 1207 N William Tell Cir
- 1211 N Carefree Cir
- 1404 N Pettet Ln
- 1101 N Carefree Cir
- 1207 N Arrowhead Dr
- 1003 N Matterhorn Rd Unit Lower Floor
- 906 N Autumn Sage Ct
- 1106 N Beeline Hwy
- 1106 N Beeline Hwy Unit A
- 419 E Timber Dr
- 804 N Grapevine Dr
- 805 N Grapevine Cir
- 2505 E Elk Run Ct
- 807 S Beeline Hwy Unit A
- 117 E Main St
- 400 E Phoenix St
- 200 W Round Valley Rd
- 1165 E Elk Rim Ct Unit ID1048831P
- 1165 E Elk Rim Ct Unit ID1059274P
- 8871 W Wild Turkey Ln
- 1042 S Hunter Creek Dr Unit 1






