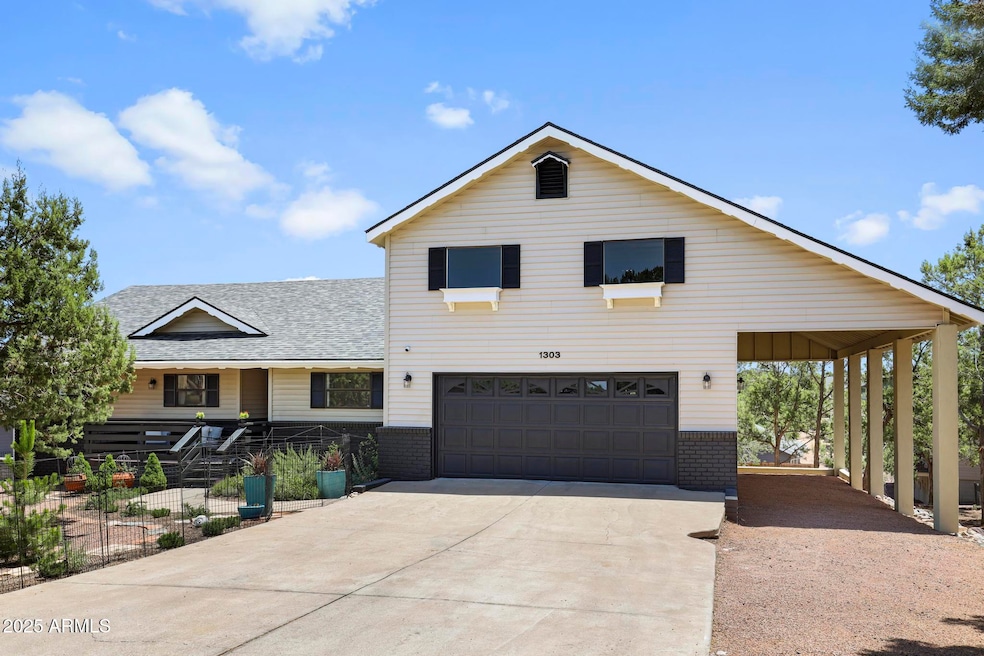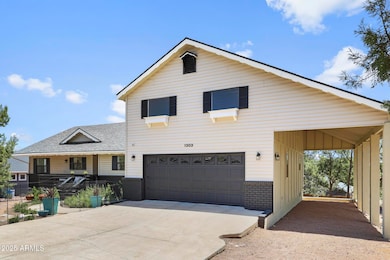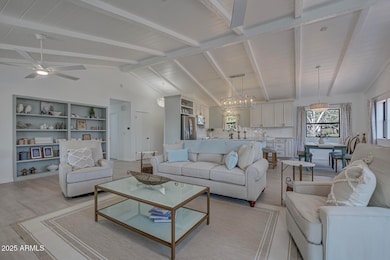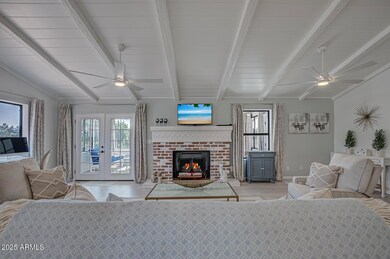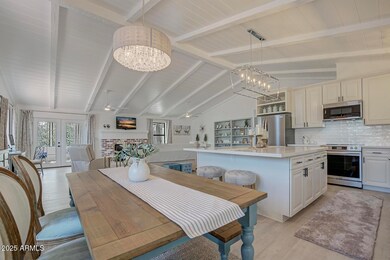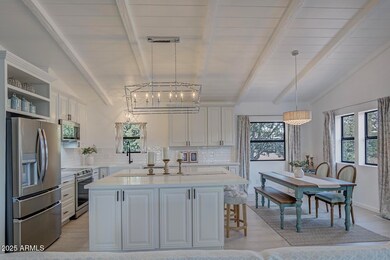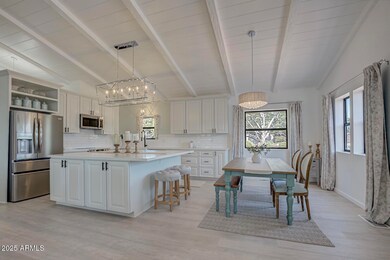
1303 N Sunshine Ln Payson, AZ 85541
Estimated payment $5,194/month
Highlights
- RV Access or Parking
- Granite Countertops
- Kitchen Island
- 2 Fireplaces
- Breakfast Bar
- Central Air
About This Home
Beautifully Updated Home on a 0.23-Acre Treed Lot with Stunning Mountain Views. This lovely property features a serene front courtyard, a garden oasis beneath a canopy of trees. The main level offers single-story living with no interior stairs, providing both convenience and accessibility. The gourmet kitchen boasts brand new quartz countertops, a spacious entertaining island, and modern appliances. Cozy up by the fireplace or enjoy the bright and inviting sunroom. Additional highlights include an oversized two car attached garage, along with a large covered parking area perfect for a recreational vehicle or boat. The attached guest quarters with separate entry, includes its own full kitchen, living and dining area, with a third bedroom, and bathroom, offering versatile living options. Recent upgrades include a premium, new Class 4 Malarkey roof with water and ice shield, new gutters, a hot water heater (2023), HVAC system (2022), and paid-in-full solar panels (2022). The HOA is only $35 annually and does not allow short-term rentals, Airbnb, and leases under six months.
Property Details
Home Type
- Multi-Family
Est. Annual Taxes
- $3,130
Year Built
- Built in 1980
Lot Details
- 9,583 Sq Ft Lot
- Desert faces the front and back of the property
HOA Fees
- $3 Monthly HOA Fees
Parking
- 2 Car Garage
- 1 Carport Space
- RV Access or Parking
Home Design
- Property Attached
- Brick Exterior Construction
- Wood Frame Construction
- Composition Roof
- Block Exterior
- Stucco
Interior Spaces
- 2,700 Sq Ft Home
- 2-Story Property
- Ceiling Fan
- 2 Fireplaces
- Finished Basement
- Walk-Out Basement
Kitchen
- Breakfast Bar
- Kitchen Island
- Granite Countertops
Bedrooms and Bathrooms
- 3 Bedrooms
- 3 Bathrooms
Schools
- Payson Elementary School
- Rim Country Middle School
- Payson High School
Utilities
- Central Air
- Heating System Uses Propane
Community Details
- Association fees include (see remarks)
- Alpine Heights Association, Phone Number (928) 472-6029
- Alpine Heights Subdivision
Listing and Financial Details
- Tax Lot 165
- Assessor Parcel Number 302-75-165
Map
Home Values in the Area
Average Home Value in this Area
Tax History
| Year | Tax Paid | Tax Assessment Tax Assessment Total Assessment is a certain percentage of the fair market value that is determined by local assessors to be the total taxable value of land and additions on the property. | Land | Improvement |
|---|---|---|---|---|
| 2025 | $2,931 | -- | -- | -- |
| 2024 | $2,931 | $42,278 | $6,356 | $35,922 |
| 2023 | $2,931 | $38,401 | $5,570 | $32,831 |
| 2022 | $2,833 | $29,473 | $6,358 | $23,115 |
| 2021 | $2,664 | $29,473 | $6,358 | $23,115 |
| 2020 | $2,548 | $0 | $0 | $0 |
| 2019 | $2,469 | $0 | $0 | $0 |
| 2018 | $2,310 | $0 | $0 | $0 |
| 2017 | $2,149 | $0 | $0 | $0 |
| 2016 | $2,086 | $0 | $0 | $0 |
| 2015 | $2,023 | $0 | $0 | $0 |
Property History
| Date | Event | Price | Change | Sq Ft Price |
|---|---|---|---|---|
| 07/17/2025 07/17/25 | For Sale | $890,000 | +150.7% | $330 / Sq Ft |
| 05/11/2023 05/11/23 | Sold | $355,000 | +0.4% | $198 / Sq Ft |
| 04/11/2023 04/11/23 | Pending | -- | -- | -- |
| 04/11/2023 04/11/23 | For Sale | $353,700 | -- | $197 / Sq Ft |
Purchase History
| Date | Type | Sale Price | Title Company |
|---|---|---|---|
| Warranty Deed | -- | Pioneer Title | |
| Interfamily Deed Transfer | -- | None Available |
Mortgage History
| Date | Status | Loan Amount | Loan Type |
|---|---|---|---|
| Previous Owner | $100,000 | Credit Line Revolving |
Similar Homes in Payson, AZ
Source: Arizona Regional Multiple Listing Service (ARMLS)
MLS Number: 6893693
APN: 302-75-165
- 1303 N Alpine Heights Dr
- 1204 N Camelot Dr
- 1410 N Sunset Dr
- 715 E Skyway Ct
- 1418 N Sunset Dr
- 1102 N Mud Springs Rd
- 1417 N Easy St
- 1411 N Farview Dr
- 1428 N Easy St
- 1415 N Alpine Heights Dr
- 1502 N Easy St
- 1207 N Arrowhead Dr
- 1503 N Bradley Dr
- 1506 N Easy St
- 1503 N Convair Dr
- 1207 N William Tell Cir
- 1211 N Carefree Cir
- 1404 N Pettet Ln
- 1101 N Carefree Cir
- 1207 N Arrowhead Dr
- 1003 N Matterhorn Rd Unit Lower Floor
- 906 N Autumn Sage Ct
- 1106 N Beeline Hwy
- 1106 N Beeline Hwy Unit A
- 419 E Timber Dr
- 804 N Grapevine Dr
- 805 N Grapevine Cir
- 2505 E Elk Run Ct
- 807 S Beeline Hwy Unit A
- 117 E Main St
- 400 E Phoenix St
- 200 W Round Valley Rd
- 1165 E Elk Rim Ct Unit ID1048831P
- 1165 E Elk Rim Ct Unit ID1059274P
- 8871 W Wild Turkey Ln
- 1042 S Hunter Creek Dr Unit 1
