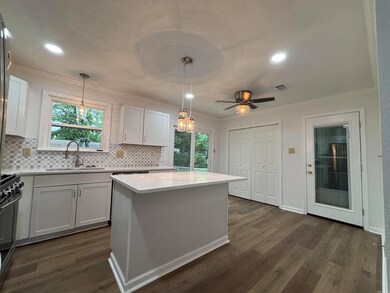
1304 Captain Cove Jacksonville, AR 72076
Estimated payment $909/month
Highlights
- Ranch Style House
- Cul-De-Sac
- Central Heating and Cooling System
- Granite Countertops
- Patio
- Combination Kitchen and Dining Room
About This Home
Discover this beautifully updated 3-bed, 1-bath single-family home nestled on a peaceful cul-de-sac in Jacksonville. Offering approx. 1,010 square feet of comfortable living space, this home has been completely remodeled with high-end finishes and modern touches throughout. The spacious interior features stunning granite countertops in the kitchen, all new appliances, and fresh light fixtures that enhance the bright, inviting atmosphere. The bathroom boasts elegant ceramic tile on the floor and walls, complemented by a new vanity, toilet, and shower/tub surround—perfect for relaxing after a long day. Enjoy outdoor living in the peaceful backyard with a charming patio, ideal for entertaining or quiet evenings at home. The enclosed carport offers versatile parking options and can easily be converted into a garage to suit your needs. With a new roof (only 4 years old), a two-year-old HVAC compressor, and a one-year-old water heater, this home combines style, comfort, and reliability. Conveniently located near parks, schools, and shopping, this move-in-ready property is perfect for those seeking a modern, cozy retreat in a desirable neighborhood.
Home Details
Home Type
- Single Family
Est. Annual Taxes
- $720
Year Built
- Built in 1972
Lot Details
- 9,148 Sq Ft Lot
- Cul-De-Sac
- Partially Fenced Property
Home Design
- Ranch Style House
- Slab Foundation
- Composition Roof
Interior Spaces
- 1,010 Sq Ft Home
- Low Emissivity Windows
- Insulated Windows
- Insulated Doors
- Combination Kitchen and Dining Room
- Laminate Flooring
- Washer Hookup
Kitchen
- Gas Range
- Plumbed For Ice Maker
- Dishwasher
- Granite Countertops
Bedrooms and Bathrooms
- 3 Bedrooms
- 1 Full Bathroom
Parking
- 3 Car Garage
- Carport
Outdoor Features
- Patio
Utilities
- Central Heating and Cooling System
- Gas Water Heater
Listing and Financial Details
- Assessor Parcel Number 12J-068-00-022-00
Map
Home Values in the Area
Average Home Value in this Area
Tax History
| Year | Tax Paid | Tax Assessment Tax Assessment Total Assessment is a certain percentage of the fair market value that is determined by local assessors to be the total taxable value of land and additions on the property. | Land | Improvement |
|---|---|---|---|---|
| 2023 | $665 | $13,608 | $1,000 | $12,608 |
| 2022 | $696 | $13,608 | $1,000 | $12,608 |
| 2021 | $632 | $10,300 | $1,400 | $8,900 |
| 2020 | $632 | $10,300 | $1,400 | $8,900 |
| 2019 | $632 | $10,300 | $1,400 | $8,900 |
| 2018 | $632 | $10,300 | $1,400 | $8,900 |
| 2017 | $632 | $10,300 | $1,400 | $8,900 |
| 2016 | $635 | $11,800 | $3,200 | $8,600 |
| 2015 | $635 | $11,800 | $3,200 | $8,600 |
| 2014 | $635 | $11,800 | $3,200 | $8,600 |
Property History
| Date | Event | Price | Change | Sq Ft Price |
|---|---|---|---|---|
| 07/07/2025 07/07/25 | For Sale | $153,700 | -- | $152 / Sq Ft |
Purchase History
| Date | Type | Sale Price | Title Company |
|---|---|---|---|
| Interfamily Deed Transfer | -- | None Available | |
| Warranty Deed | $32,000 | -- |
Similar Homes in Jacksonville, AR
Source: Cooperative Arkansas REALTORS® MLS
MLS Number: 25026651
APN: 12J-068-00-022-00
- 1504 Wright St
- 305 Stevenson St
- 220 Southeastern Ave
- 720 Southeastern Ave
- 508 Lehman Dr
- 31 Ross Cir
- 102 Heritage St
- 5 Charlotte Cir
- 216 S J P Wright Loop Rd
- 0 King St
- 1009 Sorrells Dr
- 107 Roosevelt Rd
- 910 Ray Rd
- 1101 Lehman Dr
- 209 Northeastern Ave
- 109 Galloway Cir
- 121 Pulaski Dr
- 308 Bellevue A-B Cir
- 182 Pike Ave
- 205 Laurel St
- 1116 Towering Oaks Dr
- 505 Lehman Dr
- 826 Jane Dr
- 303 Spruce St
- 301 Westwood Dr
- 134 Galloway Cir
- 217 Heritage St
- 302 Bellevue Cir
- 950 Military Rd
- 314 N Oak St
- 711 Briar Ridge Ct
- 818 E Martin St
- 714 S Spring St
- 716 S Spring St
- 718 S Spring St
- 1010 N 1st St
- 215 Berkshire Cir
- 1011 S James St
- 709 Hill St
- 1513 Stamps St






