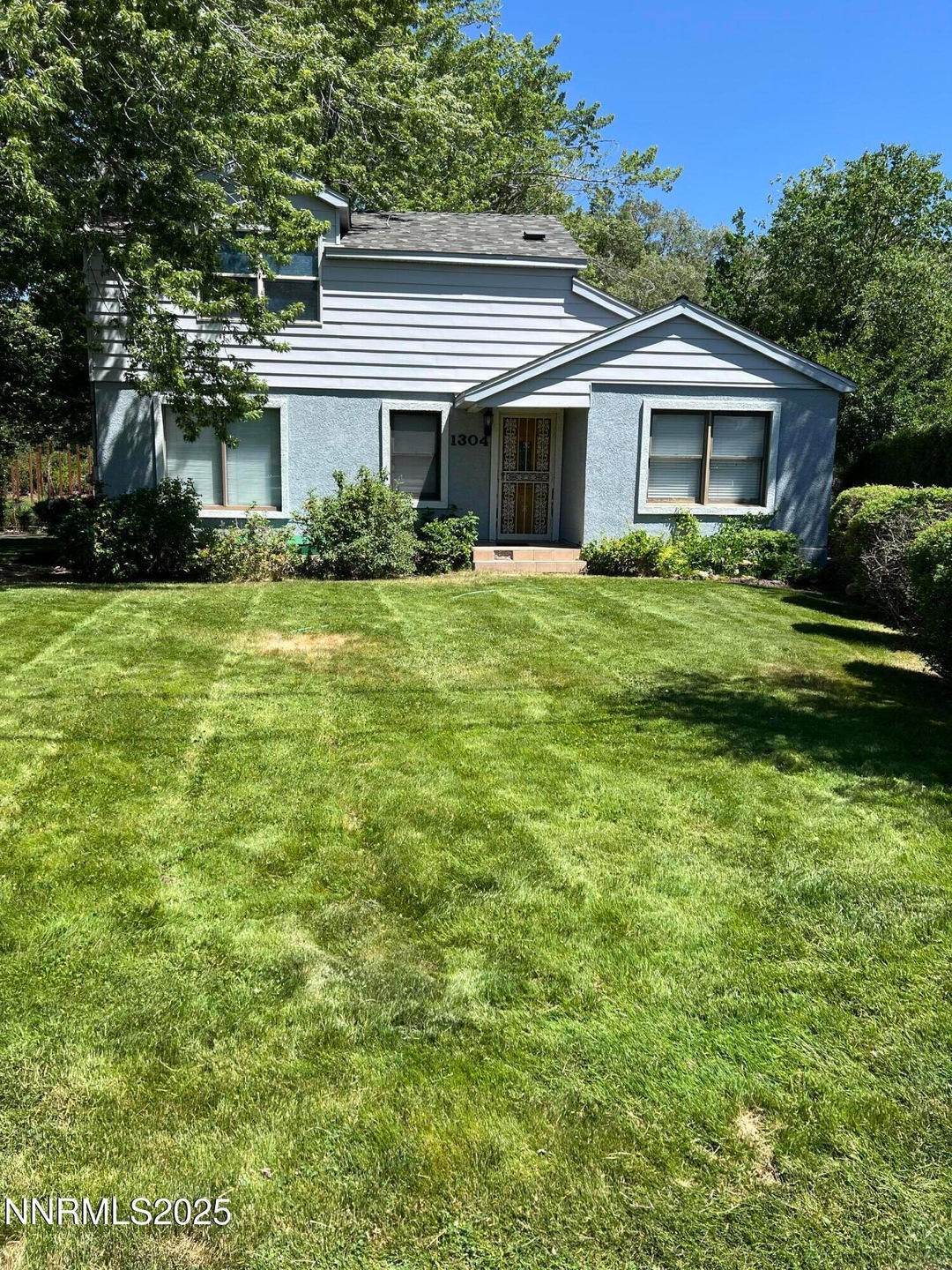
1304 Clough Rd Reno, NV 89509
Hunter Lake NeighborhoodEstimated payment $2,851/month
Total Views
296
3
Beds
2
Baths
1,747
Sq Ft
$286
Price per Sq Ft
Highlights
- High Ceiling
- No HOA
- Patio
- Hunter Lake Elementary School Rated A-
- Wood Frame Window
- Laundry Room
About This Home
Great starter home with functional floor plan on .29 acre lot.
Home Details
Home Type
- Single Family
Est. Annual Taxes
- $984
Year Built
- Built in 1948
Lot Details
- 0.29 Acre Lot
- Creek or Stream
- Partially Fenced Property
- Landscaped
- Level Lot
- Front and Back Yard Sprinklers
- Sprinklers on Timer
- Property is zoned SFF8
Home Design
- Frame Construction
- Composition Roof
- Wood Siding
- Concrete Perimeter Foundation
- Stick Built Home
- Stucco
Interior Spaces
- 1,747 Sq Ft Home
- 2-Story Property
- High Ceiling
- Ceiling Fan
- Gas Fireplace
- Blinds
- Wood Frame Window
- Living Room with Fireplace
- Unfinished Basement
Kitchen
- Dishwasher
- Disposal
Flooring
- Carpet
- Linoleum
Bedrooms and Bathrooms
- 3 Bedrooms
- 2 Full Bathrooms
- Primary Bathroom includes a Walk-In Shower
Laundry
- Laundry Room
- Dryer
- Washer
Parking
- 2 Parking Spaces
- 1 Carport Space
Outdoor Features
- Patio
Schools
- Hunter Lake Elementary School
- Swope Middle School
- Reno High School
Utilities
- No Cooling
- Heating System Uses Natural Gas
- Baseboard Heating
- Hot Water Heating System
- Natural Gas Connected
- Gas Water Heater
- Phone Available
- Satellite Dish
- Cable TV Available
Community Details
- No Home Owners Association
- Reno Community
Listing and Financial Details
- Assessor Parcel Number 010-322-24
Map
Create a Home Valuation Report for This Property
The Home Valuation Report is an in-depth analysis detailing your home's value as well as a comparison with similar homes in the area
Home Values in the Area
Average Home Value in this Area
Tax History
| Year | Tax Paid | Tax Assessment Tax Assessment Total Assessment is a certain percentage of the fair market value that is determined by local assessors to be the total taxable value of land and additions on the property. | Land | Improvement |
|---|---|---|---|---|
| 2025 | $984 | $72,819 | $51,891 | $20,928 |
| 2024 | $984 | $69,703 | $49,098 | $20,605 |
| 2023 | $957 | $68,203 | $49,098 | $19,105 |
| 2022 | $927 | $56,007 | $40,425 | $15,582 |
| 2021 | $901 | $44,574 | $29,400 | $15,174 |
| 2020 | $874 | $43,926 | $29,033 | $14,893 |
| 2019 | $850 | $40,647 | $26,570 | $14,077 |
| 2018 | $822 | $32,730 | $19,220 | $13,510 |
| 2017 | $803 | $32,477 | $19,220 | $13,257 |
| 2016 | $783 | $26,761 | $13,524 | $13,237 |
| 2015 | $217 | $26,220 | $13,083 | $13,137 |
| 2014 | $760 | $24,249 | $11,981 | $12,268 |
| 2013 | -- | $19,552 | $7,681 | $11,871 |
Source: Public Records
Property History
| Date | Event | Price | Change | Sq Ft Price |
|---|---|---|---|---|
| 06/13/2025 06/13/25 | For Sale | $500,000 | -- | $286 / Sq Ft |
Source: Northern Nevada Regional MLS
Purchase History
| Date | Type | Sale Price | Title Company |
|---|---|---|---|
| Interfamily Deed Transfer | -- | -- |
Source: Public Records
Similar Homes in Reno, NV
Source: Northern Nevada Regional MLS
MLS Number: 250051453
APN: 010-322-24
Nearby Homes
- 1550 Swan Cir
- 1435 Hunter Lake Dr
- 1550 Mount Rose St
- 1435 Palisade Dr
- 1495 Lillian Way
- 1890 Palisade Dr
- 1555 S Marsh Ave
- 1510 Mayberry Dr
- 1901 Marsh Ave
- 80 Strawberry Ln
- 1780 Fairfield Ave
- 2195 W Plumb Ln
- 1725 Aquila Ave
- 1445 California Ave
- 2126 Thomas Jefferson Dr
- 2325 Westfield Ave
- 1600 Ferris Ln
- 1900 Marla Dr
- 2060 Del Rio Ln
- 2205 Keever Ct
- 1300 Clough Rd
- 1530 Allen St
- 1490 Foster Dr
- 612 W Plumb Ln
- 1850 Idlewild Dr
- 1450 Idlewild Dr
- 150 Rissone Ln
- 730 W Pueblo St
- 728 W Pueblo St
- 2855 Idlewild Dr Unit 226
- 275 Mark Jeffrey
- 2500 Dickerson Rd
- 628 Marsh Ave
- 626 Marsh Ave
- 1255 Jones St
- 1 Boyd Place
- 650 California Ave
- 3245 Marthiam Ave
- 127 1/2 Keystone Ave
- 1100 Solitude Trail
