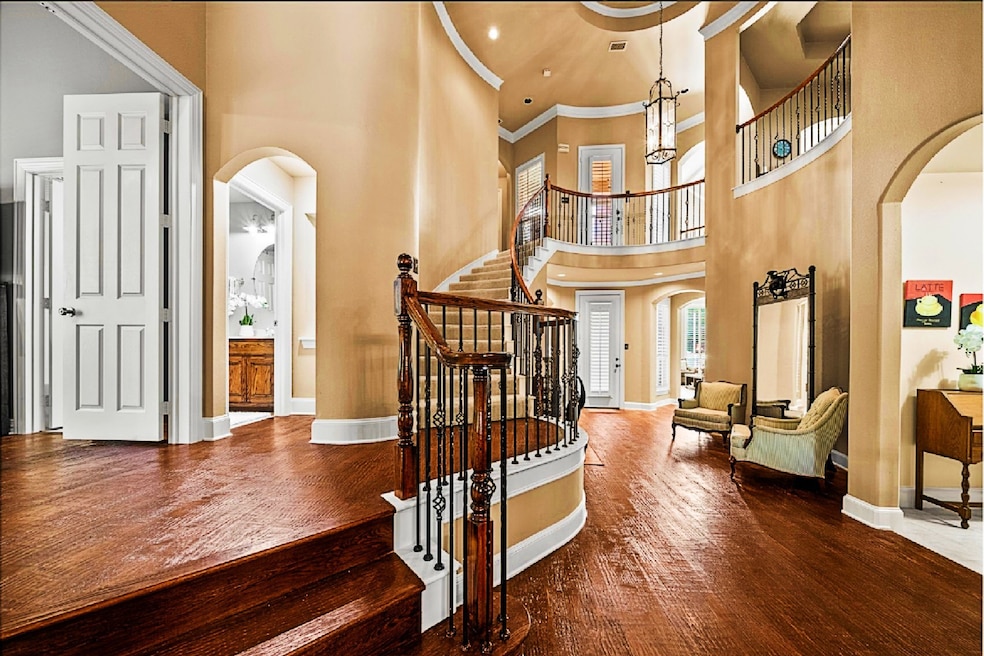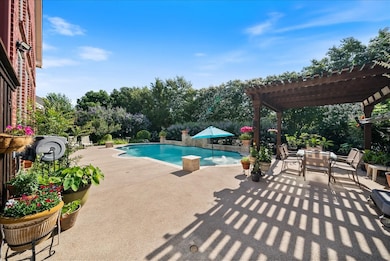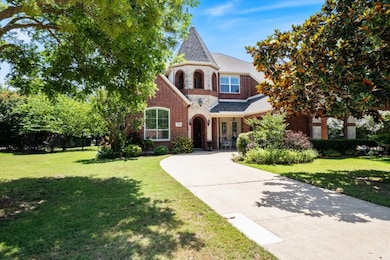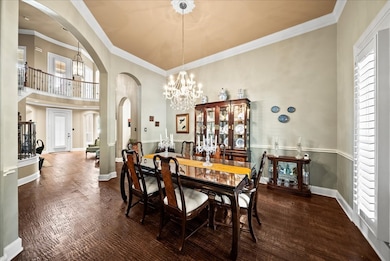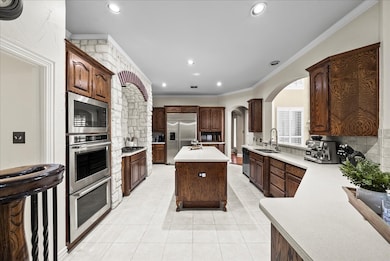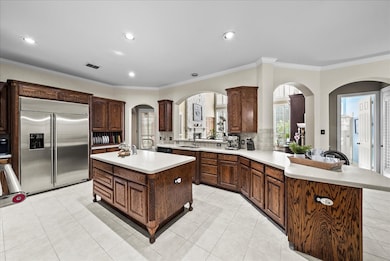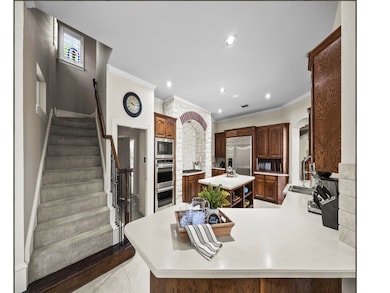
1304 Salsbury Cir Murphy, TX 75094
Estimated payment $5,927/month
Highlights
- Very Popular Property
- In Ground Pool
- Open Floorplan
- Martha Hunt Elementary School Rated A
- Built-In Refrigerator
- Dual Staircase
About This Home
Welcome to 1304 Salsbury Circle — a luxurious and spacious home ideally located on a quiet cul-de-sac in Murphy and zoned to the highly rated Plano ISD. With 5 bedrooms, 5 full bathrooms, a private pool, and high-end upgrades throughout, this home is designed for refined everyday living and effortless entertaining.
Step inside to soaring ceilings, abundant natural light, and a flowing, open-concept layout. At the heart of the home is a chef’s dream kitchen, featuring top-of-the-line appliances, a built-in refrigerator, a large center island, and ample custom cabinetry. Whether you’re hosting guests or preparing family meals, this kitchen delivers both beauty and function.
This spacious five bedroom five bath home, offers privacy and comfort for every member of the household or visiting guests. The serene primary suite boasts a spa-like ensuite bath and a generous walk-in closet, providing the perfect personal retreat.
Upstairs, enjoy movie nights in the media room or take advantage of additional versatile living space. Outside, the backyard is a true private oasis with a sparkling in-ground pool and open patio area — ideal for soaking up the sun or entertaining under the stars.
Conveniently located near shopping, dining, parks, and major commuter routes — and situated in a highly sought-after school district — this home has it all.
Schedule your private tour today and experience the exceptional lifestyle that 1304 Salsbury Circle has to offer!
Listing Agent
Keller Williams Realty Allen Brokerage Phone: 972-345-3920 License #0807495 Listed on: 06/02/2025

Co-Listing Agent
Keller Williams Realty Allen Brokerage Phone: 972-345-3920 License #0792176
Open House Schedule
-
Saturday, July 12, 20253:00 to 5:00 pm7/12/2025 3:00:00 PM +00:007/12/2025 5:00:00 PM +00:00Add to Calendar
Home Details
Home Type
- Single Family
Est. Annual Taxes
- $6,915
Year Built
- Built in 2002
Lot Details
- 0.47 Acre Lot
- Cul-De-Sac
- Wrought Iron Fence
- Wood Fence
- Landscaped
- Private Yard
HOA Fees
- $44 Monthly HOA Fees
Parking
- 2 Car Attached Garage
- 1 Carport Space
- Side Facing Garage
- Circular Driveway
Home Design
- Traditional Architecture
- Brick Exterior Construction
- Slab Foundation
- Asphalt Roof
Interior Spaces
- 5,477 Sq Ft Home
- 2-Story Property
- Open Floorplan
- Wet Bar
- Dual Staircase
- Cathedral Ceiling
- Chandelier
- Window Treatments
- Bay Window
- Family Room with Fireplace
- 2 Fireplaces
- Washer and Gas Dryer Hookup
Kitchen
- Eat-In Kitchen
- Gas Cooktop
- Built-In Refrigerator
- Dishwasher
- Kitchen Island
- Disposal
Flooring
- Wood
- Carpet
- Ceramic Tile
Bedrooms and Bathrooms
- 5 Bedrooms
- Fireplace in Bedroom
- Walk-In Closet
- 5 Full Bathrooms
- Fireplace in Bathroom
- Double Vanity
Home Security
- Security System Owned
- Carbon Monoxide Detectors
- Fire and Smoke Detector
Pool
- In Ground Pool
- Waterfall Pool Feature
- Pool Water Feature
- Outdoor Shower
- Gunite Pool
Outdoor Features
- Exterior Lighting
- Rain Gutters
Schools
- Hunt Elementary School
- Mcmillen High School
Utilities
- Central Heating
- High Speed Internet
- Cable TV Available
Community Details
- Association fees include management, ground maintenance
- Rolling Ridge HOA
- Rolling Ridge Estates Ph I Subdivision
Listing and Financial Details
- Legal Lot and Block 3 / F
- Assessor Parcel Number R445700F00301
Map
Home Values in the Area
Average Home Value in this Area
Tax History
| Year | Tax Paid | Tax Assessment Tax Assessment Total Assessment is a certain percentage of the fair market value that is determined by local assessors to be the total taxable value of land and additions on the property. | Land | Improvement |
|---|---|---|---|---|
| 2023 | $5,589 | $384,360 | $85,500 | $378,389 |
| 2022 | $6,843 | $349,418 | $85,500 | $338,747 |
| 2021 | $6,560 | $320,513 | $74,250 | $246,263 |
| 2020 | $6,031 | $288,775 | $63,000 | $225,775 |
| 2019 | $6,694 | $305,542 | $63,000 | $242,542 |
| 2018 | $6,581 | $297,630 | $63,000 | $234,630 |
| 2017 | $6,263 | $286,045 | $63,000 | $223,045 |
| 2016 | $11,529 | $515,000 | $126,000 | $389,000 |
| 2015 | $9,701 | $475,000 | $99,000 | $376,000 |
Property History
| Date | Event | Price | Change | Sq Ft Price |
|---|---|---|---|---|
| 07/02/2025 07/02/25 | Price Changed | $999,990 | -3.8% | $183 / Sq Ft |
| 06/02/2025 06/02/25 | For Sale | $1,040,000 | -- | $190 / Sq Ft |
Purchase History
| Date | Type | Sale Price | Title Company |
|---|---|---|---|
| Interfamily Deed Transfer | -- | None Available | |
| Vendors Lien | -- | None Available | |
| Vendors Lien | -- | Atc | |
| Vendors Lien | -- | American Title Co |
Mortgage History
| Date | Status | Loan Amount | Loan Type |
|---|---|---|---|
| Open | $389,000 | New Conventional | |
| Closed | $33,000 | Construction | |
| Closed | $410,400 | New Conventional | |
| Previous Owner | $320,000 | Purchase Money Mortgage | |
| Previous Owner | $403,265 | Construction |
Similar Homes in Murphy, TX
Source: North Texas Real Estate Information Systems (NTREIS)
MLS Number: 20954014
APN: R-4457-00F-0030-1
- 1114 Crosswind Dr
- 348 Kansas Trail
- 221 Roy Rogers Ln
- 1127 Westminster Ave
- 200 Osman Dr
- 213 Sherwood Dr
- 132 Sherwood Dr
- 1217 Mandeville Dr
- 945 Brentwood Dr
- 432 Ponderosa Trail
- 1217 Avondale Dr
- 119 Windsor Dr
- 3611 Hogge Dr
- 549 Seminole Trail
- 508 Wentworth Ln
- 1006 Cardinal Ct
- 501 Windward Dr
- 605 Gene Autry Ln
- 537 Quail Run Dr
- 606 Lone Ridge Way
- 348 Kansas Trail
- 108 Sherwood Dr
- 103 Westminister Ave
- 509 Wentworth Ln
- 400 Dakota Dr
- 1014 Sparrow Dr
- 717 Summerfield Dr
- 520 Flamingo Ct
- 5604 Gregory Ln
- 907 Mustang Ridge Dr
- 321 Greenfield Dr
- 729 Steppe Dr
- 310 Greenfield Dr
- 821 Meadowlark Dr
- 3400 Mcmillen Rd
- 7304 Meadow Glen Dr
- 3312 Francis Dr
- 1319 Periwinkle Dr
- 4325 Angelina Dr Unit ID1019521P
- 2341 Cortellia St
