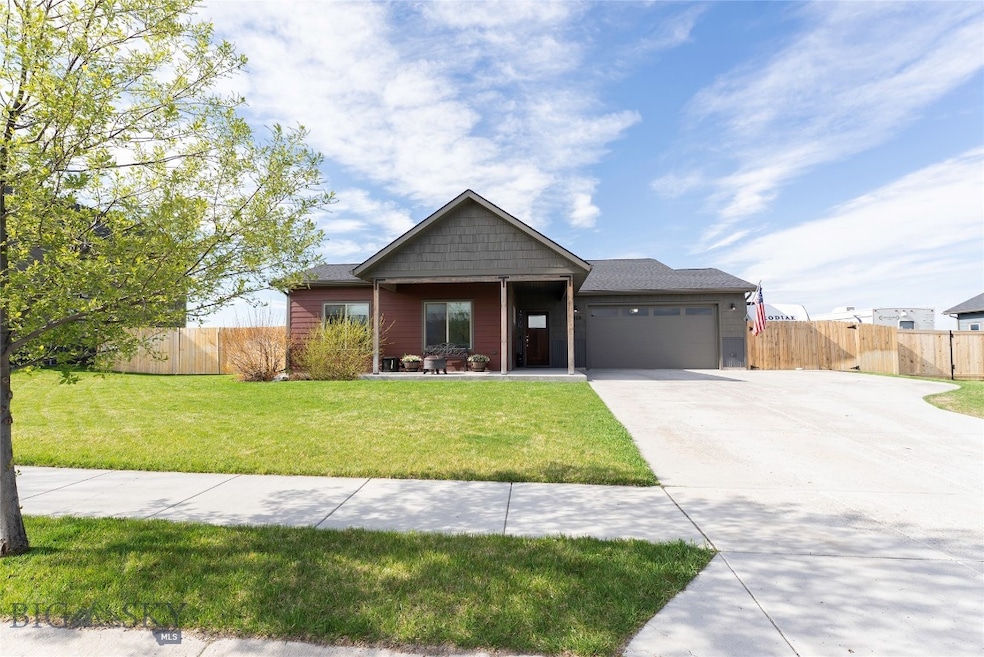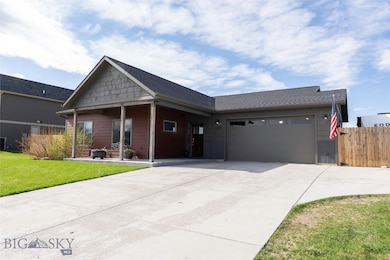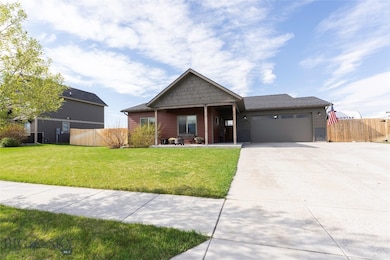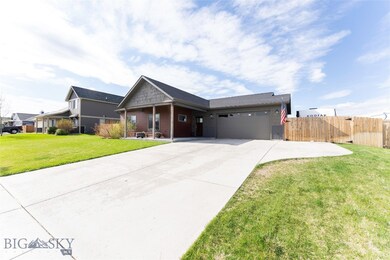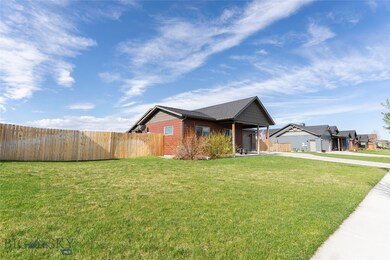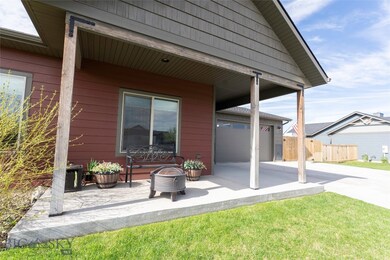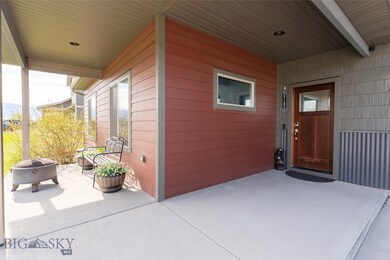
1305 Powers Blvd Belgrade, MT 59714
Estimated payment $4,275/month
Highlights
- Solar Power System
- View of Trees or Woods
- 2 Car Attached Garage
- Heck/Quaw Elementary School Rated A
- Covered patio or porch
- Walk-In Closet
About This Home
This charming single-level home in the heart of Ryen Glenn offers the perfect blend of comfort, space, and scenery. Situated on a generously sized lot that backs to expansive open space, you'll enjoy incredible views, privacy, and room to breathe. A custom shed, covered front porch, and spacious covered back patio complete the outdoor living experience. As a bonus, the home is equipped with solar panels, adding energy efficiency and long-term savings without compromising style or comfort. Inside, the thoughtful floor plan flows seamlessly from the kitchen into the dining and living areas, creating an ideal space for everyday living and entertaining. The kitchen features quartz countertops, a beautiful island, stainless steel appliances, and a convenient pantry. The living room offers warmth and character with a gas fireplace adorned with custom metal detailing, all while looking out to the stunning backyard. Just off the living room, the sunlit primary suite includes a spacious en suite bath with dual vanities, a walk-in tile shower, and a large walk-in closet. Toward the front of the home, you’ll find two additional bedrooms, a full bath, and extra storage. A large laundry room with ample cabinetry leads directly to the attached garage for everyday ease. Ryen Glenn is a standout community known for its sweeping mountain views, oversized lots, and inviting neighborhood feel. Residents enjoy a central park with a playground, pavilion, open space, and walking trails, perfect for gatherings and outdoor recreation. Despite its peaceful setting, you are just minutes from shopping and dining options in both Belgrade and Bozeman. This home is a must-see for anyone seeking easy, scenic living in a vibrant and welcoming neighborhood.
Listing Agent
Coldwell Banker Distinctive Pr License #RBS-61590 Listed on: 06/06/2025

Home Details
Home Type
- Single Family
Est. Annual Taxes
- $5,673
Year Built
- Built in 2017
Lot Details
- 0.37 Acre Lot
- Perimeter Fence
- Landscaped
- Sprinkler System
- Zoning described as CALL - Call Listing Agent for Details
HOA Fees
- $19 Monthly HOA Fees
Parking
- 2 Car Attached Garage
Property Views
- Woods
- Farm
- Mountain
Home Design
- Shingle Roof
- Asphalt Roof
- Hardboard
Interior Spaces
- 1,697 Sq Ft Home
- 1-Story Property
- Ceiling Fan
- Gas Fireplace
- Window Treatments
- Living Room
- Dining Room
- Laminate Flooring
- Crawl Space
- Fire and Smoke Detector
- Laundry Room
Kitchen
- Range
- Microwave
- Dishwasher
- Disposal
Bedrooms and Bathrooms
- 3 Bedrooms
- Walk-In Closet
- 2 Full Bathrooms
Eco-Friendly Details
- Solar Power System
Outdoor Features
- Covered patio or porch
- Shed
Utilities
- Forced Air Heating System
- Heating System Uses Natural Gas
Listing and Financial Details
- Assessor Parcel Number REG68742
Community Details
Overview
- Ryen Glenn Subdivision
Recreation
- Community Playground
- Park
- Trails
Map
Home Values in the Area
Average Home Value in this Area
Tax History
| Year | Tax Paid | Tax Assessment Tax Assessment Total Assessment is a certain percentage of the fair market value that is determined by local assessors to be the total taxable value of land and additions on the property. | Land | Improvement |
|---|---|---|---|---|
| 2024 | $5,234 | $634,500 | $0 | $0 |
| 2023 | $5,448 | $634,500 | $0 | $0 |
| 2022 | $3,698 | $389,400 | $0 | $0 |
| 2021 | $4,121 | $389,400 | $0 | $0 |
| 2020 | $3,551 | $339,100 | $0 | $0 |
| 2019 | $3,597 | $339,100 | $0 | $0 |
| 2018 | $2,912 | $259,100 | $0 | $0 |
| 2017 | $789 | $59,456 | $0 | $0 |
Property History
| Date | Event | Price | Change | Sq Ft Price |
|---|---|---|---|---|
| 06/30/2025 06/30/25 | Price Changed | $685,000 | -2.0% | $404 / Sq Ft |
| 06/06/2025 06/06/25 | For Sale | $699,000 | +102.6% | $412 / Sq Ft |
| 04/10/2018 04/10/18 | Sold | -- | -- | -- |
| 03/11/2018 03/11/18 | Pending | -- | -- | -- |
| 02/09/2018 02/09/18 | For Sale | $345,000 | -- | $204 / Sq Ft |
Purchase History
| Date | Type | Sale Price | Title Company |
|---|---|---|---|
| Joint Tenancy Deed | -- | Security Title Co | |
| Quit Claim Deed | -- | Security Title Co |
Mortgage History
| Date | Status | Loan Amount | Loan Type |
|---|---|---|---|
| Open | $277,300 | New Conventional | |
| Closed | $276,000 | New Conventional | |
| Previous Owner | $190,568 | Construction |
Similar Homes in Belgrade, MT
Source: Big Sky Country MLS
MLS Number: 402886
APN: 06-1011-31-2-12-93-0000
- 2303 Oriole Dr
- 2304 Oriole Dr
- 1004 Falcon Ridge Blvd
- Lot 9 block 6 Phase 5 Meadowlark Ranch
- 1411 Ingomar Blvd
- 1519 Powers Blvd
- 1711 Shelby Ave
- 1107 Falcon Ridge Blvd
- 1108 Falcon Ridge Blvd
- 2300 Sturnella Ln
- 2309 Sturnella Ln
- 2206 Sturnella Ln
- 1540 E Baseline Rd
- 1107 Melissa Way
- 1602 Ingomar Blvd
- 1538 Powers Blvd
- 1543 Powers Blvd
- 1705 Ingomar Blvd
- Lot 3 Penwell Bridge Rd
- 1704 Drummond Blvd
- 702 Mantle Dr Unit B
- 100 N Grogan St
- 502 Idaho St Unit 6
- 212 9th St
- 703 Silverbow Ave
- 322 Butler Creek Ave
- 303 Belgrade Blvd
- 1102 Idaho St
- 201 13th St
- 1807 Golden Dr W
- 101 Abby St
- 107 High K St
- 160 Jackie Jo Jct
- 3083 Warbler Way
- 3828 Blondie Ct
- 3079 N 27th Ave
- 2421 Lasso Ave
- 3705 Galloway St
- 1595 Twin Lakes Ave
- 1120 Longbow Ln Unit F
