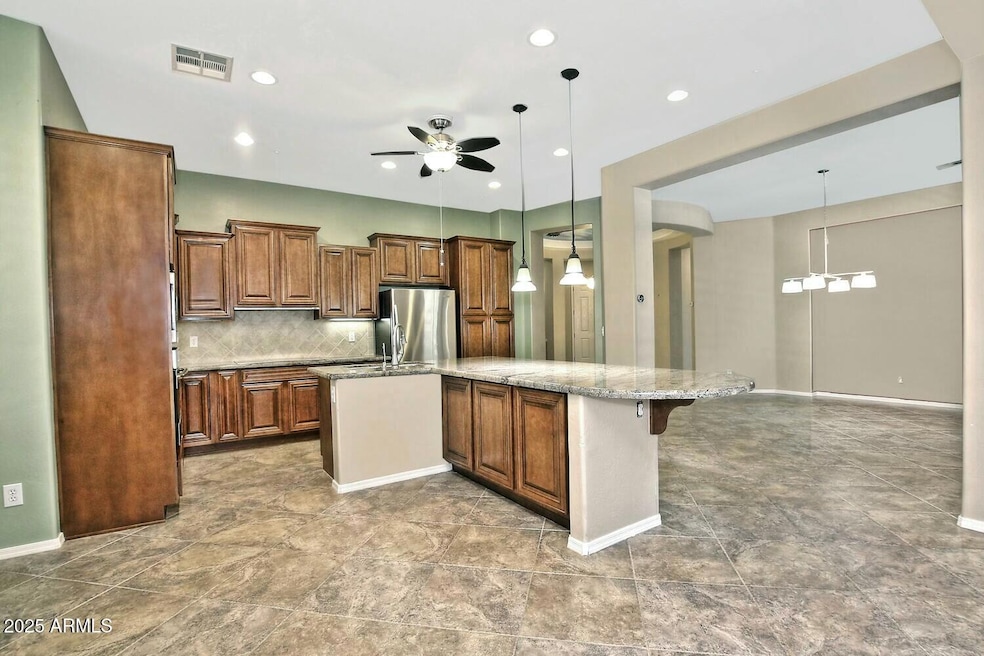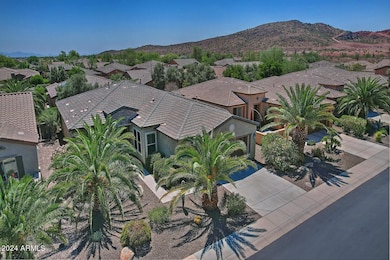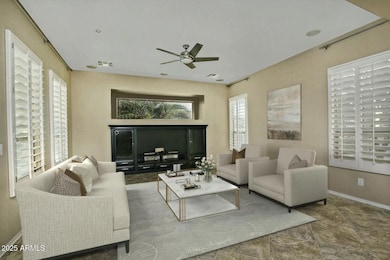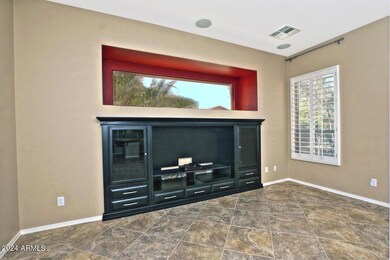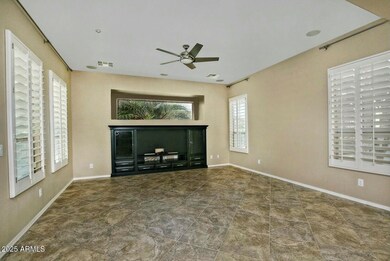
13055 W Eagle Talon Trail Peoria, AZ 85383
Vistancia NeighborhoodEstimated payment $3,566/month
Highlights
- Concierge
- Golf Course Community
- Solar Power System
- Lake Pleasant Elementary School Rated A-
- Fitness Center
- Gated Community
About This Home
Seller to pay off Solar lease. Roof yr 2025. Beautiful Trilogy at Vistancia, 2101 sq ft home is perfect for someone ready to add their own style/ updates. The layout is already ideal—soaring ceilings, a formal entry, and a spacious dining room set the stage for a beautiful renovation. The kitchen oversized island & gas cooktop hookup to create your dream culinary space. The large great room opens to a south-facing backyard with a covered patio—ready for transformation into the ultimate alfresco retreat. Light-filled Primary Suite bay windows, dual vanities, and a walk-in shower. A separate study/hobby room east-facing natural light. This home is move-in ready, but with cosmetic updates, it can be truly spectacular. A great opportunity in a resort-style 55+ community. Seller very motivate
Home Details
Home Type
- Single Family
Est. Annual Taxes
- $3,556
Year Built
- Built in 2007
Lot Details
- 6,900 Sq Ft Lot
- Private Streets
- Desert faces the front and back of the property
- Wrought Iron Fence
- Partially Fenced Property
- Block Wall Fence
- Front and Back Yard Sprinklers
- Sprinklers on Timer
HOA Fees
- $319 Monthly HOA Fees
Parking
- 2 Car Direct Access Garage
- Oversized Parking
- Electric Vehicle Home Charger
- Garage Door Opener
Home Design
- Wood Frame Construction
- Tile Roof
- Stone Exterior Construction
- Stucco
Interior Spaces
- 2,101 Sq Ft Home
- 1-Story Property
- Ceiling height of 9 feet or more
- Ceiling Fan
- Double Pane Windows
- Low Emissivity Windows
Kitchen
- Breakfast Bar
- Built-In Microwave
- Kitchen Island
Flooring
- Carpet
- Tile
Bedrooms and Bathrooms
- 2 Bedrooms
- 2 Bathrooms
- Dual Vanity Sinks in Primary Bathroom
- Easy To Use Faucet Levers
Accessible Home Design
- Accessible Hallway
- Doors with lever handles
- No Interior Steps
- Raised Toilet
Schools
- Adult Elementary And Middle School
- Adult High School
Utilities
- Central Air
- Heating Available
- Water Purifier
- High Speed Internet
- Cable TV Available
Additional Features
- Solar Power System
- Covered patio or porch
Listing and Financial Details
- Tax Lot 1491
- Assessor Parcel Number 510-03-886
Community Details
Overview
- Association fees include ground maintenance, street maintenance
- Aam, Llc Association, Phone Number (602) 906-4914
- Built by Shea
- Trilogy At Vistancia Parcel C10 Subdivision, Serenitas Floorplan
Amenities
- Concierge
- Theater or Screening Room
- Recreation Room
Recreation
- Golf Course Community
- Tennis Courts
- Pickleball Courts
- Community Playground
- Fitness Center
- Heated Community Pool
- Community Spa
- Bike Trail
Security
- Security Guard
- Gated Community
Map
Home Values in the Area
Average Home Value in this Area
Tax History
| Year | Tax Paid | Tax Assessment Tax Assessment Total Assessment is a certain percentage of the fair market value that is determined by local assessors to be the total taxable value of land and additions on the property. | Land | Improvement |
|---|---|---|---|---|
| 2025 | $3,508 | $37,901 | -- | -- |
| 2024 | $3,556 | $36,096 | -- | -- |
| 2023 | $3,556 | $42,530 | $8,500 | $34,030 |
| 2022 | $3,533 | $34,270 | $6,850 | $27,420 |
| 2021 | $3,701 | $33,230 | $6,640 | $26,590 |
| 2020 | $3,699 | $30,900 | $6,180 | $24,720 |
| 2019 | $3,569 | $28,900 | $5,780 | $23,120 |
| 2018 | $3,443 | $27,710 | $5,540 | $22,170 |
| 2017 | $3,417 | $27,420 | $5,480 | $21,940 |
| 2016 | $3,362 | $26,260 | $5,250 | $21,010 |
| 2015 | $3,147 | $26,130 | $5,220 | $20,910 |
Property History
| Date | Event | Price | Change | Sq Ft Price |
|---|---|---|---|---|
| 06/01/2025 06/01/25 | Price Changed | $525,768 | 0.0% | $250 / Sq Ft |
| 05/17/2025 05/17/25 | Price Changed | $525,772 | 0.0% | $250 / Sq Ft |
| 05/01/2025 05/01/25 | Price Changed | $525,777 | -4.1% | $250 / Sq Ft |
| 04/30/2025 04/30/25 | Price Changed | $548,403 | 0.0% | $261 / Sq Ft |
| 04/26/2025 04/26/25 | Price Changed | $548,408 | 0.0% | $261 / Sq Ft |
| 04/19/2025 04/19/25 | Price Changed | $548,413 | 0.0% | $261 / Sq Ft |
| 04/11/2025 04/11/25 | Price Changed | $548,418 | 0.0% | $261 / Sq Ft |
| 04/06/2025 04/06/25 | Price Changed | $548,423 | 0.0% | $261 / Sq Ft |
| 03/29/2025 03/29/25 | Price Changed | $548,428 | 0.0% | $261 / Sq Ft |
| 03/22/2025 03/22/25 | Price Changed | $548,433 | 0.0% | $261 / Sq Ft |
| 02/18/2025 02/18/25 | Price Changed | $548,438 | -5.5% | $261 / Sq Ft |
| 02/07/2025 02/07/25 | Price Changed | $580,353 | 0.0% | $276 / Sq Ft |
| 01/30/2025 01/30/25 | Price Changed | $580,358 | 0.0% | $276 / Sq Ft |
| 01/24/2025 01/24/25 | Price Changed | $580,363 | 0.0% | $276 / Sq Ft |
| 01/09/2025 01/09/25 | Price Changed | $580,368 | 0.0% | $276 / Sq Ft |
| 01/09/2025 01/09/25 | For Sale | $580,368 | -14.6% | $276 / Sq Ft |
| 12/14/2024 12/14/24 | Off Market | $679,955 | -- | -- |
| 12/07/2024 12/07/24 | Price Changed | $679,955 | 0.0% | $324 / Sq Ft |
| 11/28/2024 11/28/24 | Price Changed | $679,960 | 0.0% | $324 / Sq Ft |
| 11/21/2024 11/21/24 | Price Changed | $679,965 | 0.0% | $324 / Sq Ft |
| 11/14/2024 11/14/24 | Price Changed | $679,970 | 0.0% | $324 / Sq Ft |
| 10/31/2024 10/31/24 | Price Changed | $679,975 | 0.0% | $324 / Sq Ft |
| 10/18/2024 10/18/24 | Price Changed | $679,980 | -1.4% | $324 / Sq Ft |
| 10/11/2024 10/11/24 | Price Changed | $689,980 | 0.0% | $328 / Sq Ft |
| 10/05/2024 10/05/24 | Price Changed | $689,985 | 0.0% | $328 / Sq Ft |
| 09/18/2024 09/18/24 | For Sale | $689,990 | -- | $328 / Sq Ft |
Purchase History
| Date | Type | Sale Price | Title Company |
|---|---|---|---|
| Special Warranty Deed | $364,176 | First American Title Ins Co | |
| Special Warranty Deed | -- | First American Title Ins Co |
Mortgage History
| Date | Status | Loan Amount | Loan Type |
|---|---|---|---|
| Open | $292,025 | New Conventional | |
| Previous Owner | $291,300 | Purchase Money Mortgage |
About the Listing Agent

Ana Benavides is a Hard worker and an experienced Associate Broker in the Maricopa and Pinal Counties area who is known for her exceptional ABR - Accredited Buyer Representative and Top Negotiator skills. With over 30 years of Real Estate experience, Ana makes each transaction as smooth and stress-free as possible for her clients.
Ana began her career in Real Estate in 1995, and since then has joined Exp Realty, where she provides numerous clients with her knowledge, expertise, and
Ana's Other Listings
Source: Arizona Regional Multiple Listing Service (ARMLS)
MLS Number: 6754883
APN: 510-03-886
- 13070 W Eagle Talon Trail
- 28351 N 130th Dr
- 13051 W Black Hill Rd
- 13052 W Mine Trail
- 28375 N 130th Dr
- 28389 N 131st Dr
- 27926 N 130th Ave
- 28247 N 128th Dr
- 13064 W Big Oak St
- 28312 N 132nd Dr
- 28273 N 132nd Ln
- 27792 N 129th Ln
- 12976 W Plum Rd
- 27614 N 129th Ln
- 13050 W Pinnacle Vista Dr
- 27789 N 129th Ln
- 27581 N 129th Ln
- 13142 W Brookhart Way
- 12972 W Kokopelli Dr
- 12780 W Desert Vista Trail
