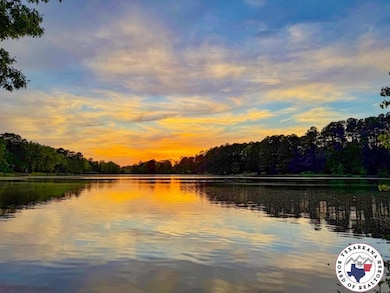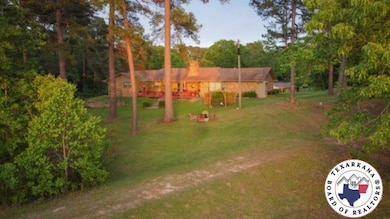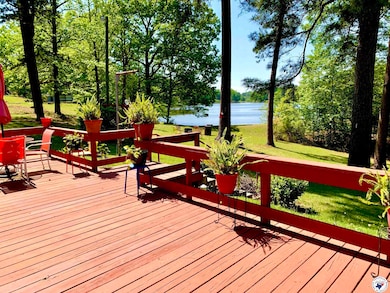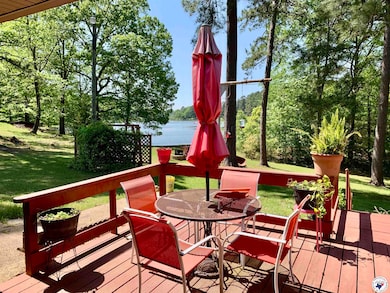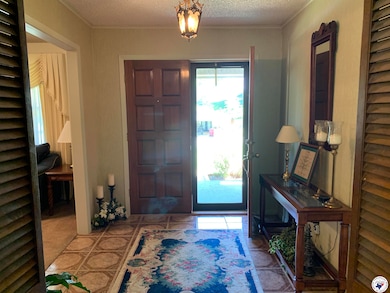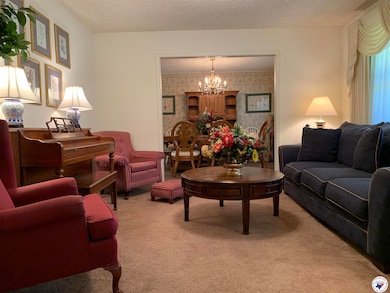
1306 Choctaw Dr Atlanta, TX 75551
Estimated payment $2,170/month
Highlights
- Lake On Lot
- Waterfront
- Deck
- Two Primary Bedrooms
- 1.05 Acre Lot
- Pond
About This Home
Welcome to your dream home in the highly sought-after Indian Hills Subdivision! This spacious 2467 sqft Brick/Slab Split Floor Plan 4-bedroom, 3-bath residence offers the perfect blend of comfort, character, and breathtaking views. Situated on a generous 1.05-acre lot, this property features a 2-car attached garage and a gorgeous DECK that provides a backyard lake view that’s truly one-of-a-kind. Built in 1976, the home boasts timeless charm with plenty of room for entertaining and everyday living. Whether you're relaxing in the cozy living spaces, hosting guests, or enjoying the peaceful scenery from the back deck, this home delivers comfort and serenity at every turn. Enjoy the perks of a well-established neighborhood with the added bonus of privacy, space, and sunset views that will never get old. Don’t miss your chance to own a slice of paradise in Indian Hills—schedule your private showing today!
Home Details
Home Type
- Single Family
Est. Annual Taxes
- $3,812
Year Built
- Built in 1976
Lot Details
- 1.05 Acre Lot
- Waterfront
Home Design
- Traditional Architecture
- Brick Exterior Construction
- Wallpaper
- Architectural Shingle Roof
- Ridge Vents on the Roof
Interior Spaces
- 2,467 Sq Ft Home
- Property has 1 Level
- Sheet Rock Walls or Ceilings
- Ceiling Fan
- Wood Burning Fireplace
- Fireplace With Glass Doors
- Fireplace With Gas Starter
- Double Pane Windows
- Shutters
- Blinds
- Formal Dining Room
- Den
- Bonus Room
- Utility Room
Kitchen
- Breakfast Bar
- Oven
- Electric Cooktop
- Microwave
- Ice Maker
- Kitchen Island
- Trash Compactor
- Disposal
Flooring
- Wood
- Carpet
- Ceramic Tile
Bedrooms and Bathrooms
- 4 Bedrooms
- Double Master Bedroom
- Split Bedroom Floorplan
- Walk-In Closet
- In-Law or Guest Suite
- 3 Full Bathrooms
- Bathtub with Shower
- Shower Only
Laundry
- Laundry Room
- Washer
Home Security
- Intercom
- Storm Doors
Parking
- 2 Car Attached Garage
- Front Facing Garage
- Garage Door Opener
- Driveway
Outdoor Features
- Pond
- Lake On Lot
- Deck
- Patio
- Exterior Lighting
- Outdoor Storage
- Outbuilding
- Porch
Utilities
- Central Heating and Cooling System
- Gas Water Heater
- High Speed Internet
- Satellite Dish
Community Details
- No Home Owners Association
- Indian Hills Subdivision
Listing and Financial Details
- Assessor Parcel Number 2120
- Tax Block 3
Map
Home Values in the Area
Average Home Value in this Area
Tax History
| Year | Tax Paid | Tax Assessment Tax Assessment Total Assessment is a certain percentage of the fair market value that is determined by local assessors to be the total taxable value of land and additions on the property. | Land | Improvement |
|---|---|---|---|---|
| 2024 | $3,812 | $206,750 | $14,600 | $192,150 |
| 2023 | $3,552 | $201,600 | $14,600 | $187,000 |
| 2022 | $3,623 | $177,150 | $13,690 | $163,460 |
| 2021 | $4,253 | $162,290 | $11,410 | $150,880 |
| 2020 | $4,029 | $140,170 | $5,480 | $134,690 |
| 2019 | $4,262 | $141,580 | $5,480 | $136,100 |
| 2018 | $4,252 | $140,080 | $5,480 | $134,600 |
| 2017 | $4,434 | $146,000 | $5,480 | $140,520 |
| 2016 | -- | $135,740 | $5,480 | $130,260 |
| 2015 | -- | $138,950 | $5,480 | $133,470 |
| 2014 | -- | $144,550 | $5,480 | $139,070 |
Property History
| Date | Event | Price | Change | Sq Ft Price |
|---|---|---|---|---|
| 04/04/2025 04/04/25 | For Sale | $349,000 | -- | $141 / Sq Ft |
Purchase History
| Date | Type | Sale Price | Title Company |
|---|---|---|---|
| Warranty Deed | -- | None Available |
Mortgage History
| Date | Status | Loan Amount | Loan Type |
|---|---|---|---|
| Open | $27,780 | Credit Line Revolving | |
| Open | $64,000 | New Conventional |
Similar Homes in Atlanta, TX
Source: Texarkana Board of REALTORS®
MLS Number: 117480
APN: 429500003000060000000
- 203 Chickasaw Cir
- 220 Caddo Dr
- 201 Tejas Trail
- 2808 W Main St
- TBD Forest Acres Ln
- 2105 W Main St
- Lot 46 Forest Ln
- Lot 44 Forest Ln
- Lot 43 Forest Ln
- Lot 42 Forest Ln
- Lot 41 Forest Ln
- Lot 40 Forest Ln
- 1303 Virginia St
- 265 Fm 995
- 13 Texas 77
- 17 Texas Highway 77 W
- 13 Texas Highway 77 W
- 11 Texas 77
- 5 Texas 77
- 2 Texas 77
- 1300 Courtland Rd
- 301 U S 59
- 511 S Main St
- 700 W Broad St
- 4 Sherry Ridge
- 344 Redbud Ln
- 101 Redwater Rd
- 300 W Greenfield Dr
- 949 Guam St
- 506 Burma Rd
- 133 Dodd St
- 1712 Breckenridge St
- 501 Westlawn Dr
- 300 Babb Ln
- 736 Old Boston Rd
- 404 N Kenwood Rd
- 221 Linden Ave
- 700 Sowell Ln
- 2701 Stillwell Dr
- 502 Belt Rd

