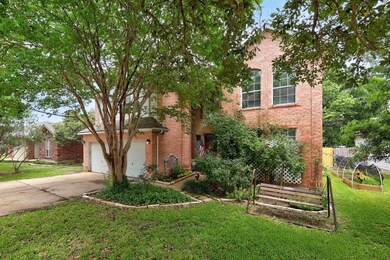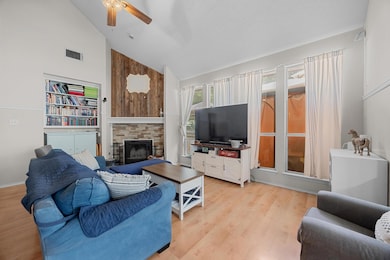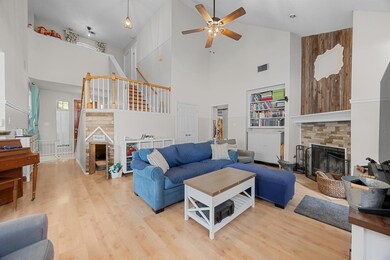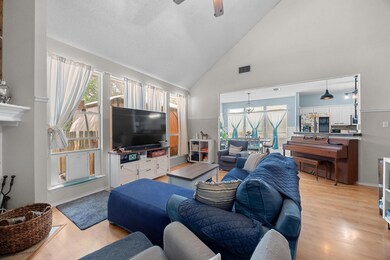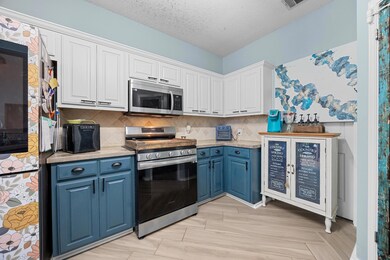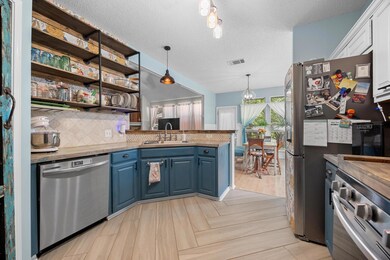
1306 River Oak Dr Leander, TX 78641
Downtown Leander NeighborhoodEstimated payment $2,984/month
Highlights
- Mature Trees
- Private Yard
- 2 Car Attached Garage
- Rouse High School Rated A
- Community Pool
- Breakfast Bar
About This Home
Welcome to this beautifully updated 4-bedroom, 3-bathroom home in the highly desirable Oak Ridge neighborhood! Step inside to soaring ceilings, expansive windows that flood the living room with natural light, and a cozy gas fireplace that anchors the space. The kitchen has been stylishly refreshed with newer appliances, fun open shelving, and plenty of prep space for home chefs. A formal dining room offers flexibility—perfect for entertaining, a home office, or additional living space.
This home has been thoughtfully upgraded over the years, including new roof shingles in 2023, dishwasher and stove in 2024, microwave in 2025, water heater in 2020, and downstairs HVAC in 2021—providing modern convenience and peace of mind.
Set on a spacious lot, the backyard is a dream with a hot tub deck, chicken coop, dog run, custom landscaping, and even a tree house—ideal for both entertaining and everyday enjoyment. Additional features include a 30-amp RV hookup, built-in dog kennel, three attic storage areas, and ample room for hobbies and outdoor living.
Located within the acclaimed Leander ISD, this home offers easy access to top-rated schools, major highways, shopping, and dining. The Oak Ridge community also provides a park, pool, and sports court—all just a short stroll away.
Enjoy the perfect blend of comfort, charm, and convenience in one of Leander’s most established and sought-after neighborhoods!
Listing Agent
Keller Williams Realty-RR WC Brokerage Phone: (512) 619-1456 License #0588315 Listed on: 06/17/2025

Home Details
Home Type
- Single Family
Est. Annual Taxes
- $8,579
Year Built
- Built in 1994
Lot Details
- 7,667 Sq Ft Lot
- Southwest Facing Home
- Wood Fence
- Mature Trees
- Private Yard
HOA Fees
- $26 Monthly HOA Fees
Parking
- 2 Car Attached Garage
Home Design
- Slab Foundation
- Composition Roof
- Masonry Siding
Interior Spaces
- 2,499 Sq Ft Home
- 2-Story Property
- Family Room with Fireplace
- Dining Area
Kitchen
- Breakfast Bar
- <<selfCleaningOvenToken>>
- Free-Standing Range
- <<microwave>>
- Dishwasher
- Disposal
Flooring
- Linoleum
- Laminate
- Tile
Bedrooms and Bathrooms
- 4 Bedrooms | 1 Main Level Bedroom
- 3 Full Bathrooms
Schools
- Pleasant Hill Elementary School
- Knox Wiley Middle School
- Rouse High School
Utilities
- Central Air
- Heating Available
- Phone Available
Listing and Financial Details
- Assessor Parcel Number 17W339301G00190004
- Tax Block G
Community Details
Overview
- Association fees include common area maintenance
- Oak Ridge Association
- Oak Ridge Sec 01 Subdivision
Recreation
- Community Pool
Map
Home Values in the Area
Average Home Value in this Area
Tax History
| Year | Tax Paid | Tax Assessment Tax Assessment Total Assessment is a certain percentage of the fair market value that is determined by local assessors to be the total taxable value of land and additions on the property. | Land | Improvement |
|---|---|---|---|---|
| 2024 | $6,616 | $385,628 | -- | -- |
| 2023 | $5,883 | $350,571 | $0 | $0 |
| 2022 | $7,007 | $318,701 | $0 | $0 |
| 2021 | $7,358 | $289,728 | $59,000 | $248,957 |
| 2020 | $6,751 | $263,389 | $56,002 | $207,387 |
| 2019 | $6,732 | $254,435 | $52,200 | $202,235 |
| 2018 | $6,533 | $261,479 | $46,761 | $214,718 |
| 2017 | $6,577 | $242,765 | $42,900 | $199,865 |
| 2016 | $6,039 | $222,907 | $42,900 | $180,007 |
| 2015 | $5,120 | $204,929 | $36,000 | $168,929 |
| 2014 | $5,120 | $193,549 | $0 | $0 |
Property History
| Date | Event | Price | Change | Sq Ft Price |
|---|---|---|---|---|
| 06/17/2025 06/17/25 | For Sale | $405,000 | +138.4% | $162 / Sq Ft |
| 01/31/2013 01/31/13 | Sold | -- | -- | -- |
| 01/28/2013 01/28/13 | Pending | -- | -- | -- |
| 11/12/2012 11/12/12 | Price Changed | $169,900 | -2.9% | $68 / Sq Ft |
| 08/30/2012 08/30/12 | Price Changed | $174,900 | -2.8% | $70 / Sq Ft |
| 07/27/2012 07/27/12 | For Sale | $179,900 | -- | $72 / Sq Ft |
Purchase History
| Date | Type | Sale Price | Title Company |
|---|---|---|---|
| Vendors Lien | -- | None Available | |
| Vendors Lien | -- | Itc | |
| Warranty Deed | -- | Itc | |
| Warranty Deed | -- | North American Title | |
| Vendors Lien | -- | Alamo Title Company | |
| Vendors Lien | -- | Chicago Title Insurance Comp | |
| Interfamily Deed Transfer | -- | None Available |
Mortgage History
| Date | Status | Loan Amount | Loan Type |
|---|---|---|---|
| Open | $175,000 | Credit Line Revolving | |
| Closed | $160,550 | New Conventional | |
| Previous Owner | $119,000 | New Conventional | |
| Previous Owner | $122,400 | Purchase Money Mortgage | |
| Previous Owner | $118,000 | New Conventional |
Similar Homes in Leander, TX
Source: Unlock MLS (Austin Board of REALTORS®)
MLS Number: 3079174
APN: R080392
- 800 Mountain Ridge Dr
- 612 Thrush Dr
- 1303 Ridgewood Dr
- 900 Rosemont Ct
- 488 Starlight Village Loop Unit 2
- 715 Spring Brook Ln
- 420 Starlight Village Loop Unit 17
- 901 Water Hyacinth Loop
- 1006 Mapleridge Cir
- 1236 Yellow Iris Rd
- 608 Haleys Cove
- 1124 Calla Lily Blvd
- 1244 Yellow Iris Rd
- 804 Water Hyacinth Loop
- 601 Scenic Path
- 705 Horizon Park Blvd
- 705 Horizon Park Blvd
- 1003 Overlook Bend
- 1803 Kwai Cove
- 207 Presidio Dr
- 1404 River Oak Dr
- 1404 Ridgewood Dr
- 868 Water Hyacinth Loop
- 1229 Yellow Iris Rd
- 845 Richardson Ln
- 1105 Amazon Lilly Cove
- 104 Brentwood Dr
- 200 Presidio Dr
- 104 Presidio Dr
- 2004 Horizon Park Blvd
- 103 Grant Ct
- 1006 Chardonnay Crossing
- 600 Schooner Trail
- 3318 Bardolino Ln
- 7740 183a Toll Rd
- 8421 183a Toll Rd
- 708 Leeward Pass
- 405 Tula Trail
- 164 Macarthur Dr
- 1606 High Chaparral Dr

