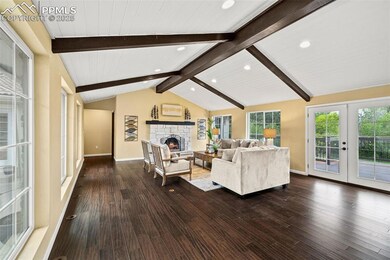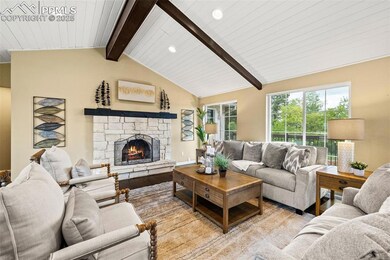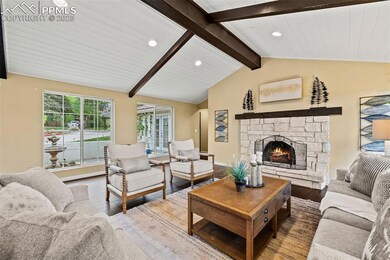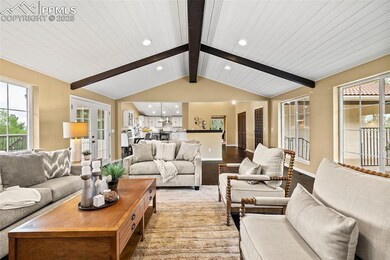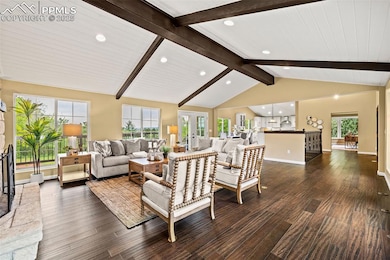
1308 Mesa Ave Colorado Springs, CO 80906
Broadmoor NeighborhoodEstimated payment $7,550/month
Highlights
- City View
- Ranch Style House
- 2 Car Attached Garage
- Broadmoor Elementary School Rated A
- <<doubleOvenToken>>
- Outdoor Gas Grill
About This Home
This home is located just 2 blocks from The Broadmoor hotel and features amazing city views! The home has an open floor plan with vaulted ceilings and tons of natural light. This home was built to entertain as the whole main level opens up to the front court yard and the newer composite back deck that over looks the city. The home was torn down to the studs several years ago and was completely updated to include a new modern floor plan and a walk out basement. This home has the location, large lot, and the views you have been looking for!
Listing Agent
The Platinum Group Brokerage Phone: 719-536-4444 Listed on: 05/11/2025

Home Details
Home Type
- Single Family
Est. Annual Taxes
- $4,500
Year Built
- Built in 1978
Parking
- 2 Car Attached Garage
Property Views
- City
- Mountain
Home Design
- Ranch Style House
- Tile Roof
- Stone Siding
- Stucco
Interior Spaces
- 4,244 Sq Ft Home
- Basement Fills Entire Space Under The House
Kitchen
- <<doubleOvenToken>>
- Dishwasher
- Disposal
Bedrooms and Bathrooms
- 5 Bedrooms
- 4 Full Bathrooms
Utilities
- Forced Air Heating and Cooling System
- 220 Volts in Kitchen
Additional Features
- Outdoor Gas Grill
- 0.65 Acre Lot
Map
Home Values in the Area
Average Home Value in this Area
Tax History
| Year | Tax Paid | Tax Assessment Tax Assessment Total Assessment is a certain percentage of the fair market value that is determined by local assessors to be the total taxable value of land and additions on the property. | Land | Improvement |
|---|---|---|---|---|
| 2025 | $5,687 | $95,600 | -- | -- |
| 2024 | $5,585 | $80,740 | $16,950 | $63,790 |
| 2022 | $4,275 | $58,850 | $14,010 | $44,840 |
| 2021 | $4,507 | $60,540 | $14,410 | $46,130 |
| 2020 | $4,205 | $55,140 | $12,870 | $42,270 |
| 2019 | $4,160 | $55,140 | $12,870 | $42,270 |
| 2018 | $3,365 | $43,820 | $12,240 | $31,580 |
| 2017 | $3,352 | $43,820 | $12,240 | $31,580 |
| 2016 | $3,449 | $46,240 | $12,740 | $33,500 |
| 2015 | $3,442 | $46,240 | $12,740 | $33,500 |
| 2014 | $2,688 | $44,030 | $11,140 | $32,890 |
Property History
| Date | Event | Price | Change | Sq Ft Price |
|---|---|---|---|---|
| 07/08/2025 07/08/25 | Pending | -- | -- | -- |
| 06/28/2025 06/28/25 | Price Changed | $1,299,000 | -2.0% | $306 / Sq Ft |
| 06/11/2025 06/11/25 | Price Changed | $1,325,000 | -5.4% | $312 / Sq Ft |
| 05/11/2025 05/11/25 | For Sale | $1,400,000 | -- | $330 / Sq Ft |
Purchase History
| Date | Type | Sale Price | Title Company |
|---|---|---|---|
| Special Warranty Deed | $625,376 | Land Title Guarantee Co | |
| Warranty Deed | $570,000 | Unified Title Co | |
| Warranty Deed | $525,000 | Unified Title Company |
Mortgage History
| Date | Status | Loan Amount | Loan Type |
|---|---|---|---|
| Open | $60,000 | Credit Line Revolving | |
| Open | $663,925 | New Conventional | |
| Closed | $660,000 | Commercial | |
| Previous Owner | $888,000 | Commercial | |
| Previous Owner | $200,000 | Unknown | |
| Previous Owner | $1,017,498 | Stand Alone Refi Refinance Of Original Loan | |
| Previous Owner | $393,750 | Adjustable Rate Mortgage/ARM |
Similar Homes in the area
Source: Pikes Peak REALTOR® Services
MLS Number: 8569178
APN: 74253-07-014


