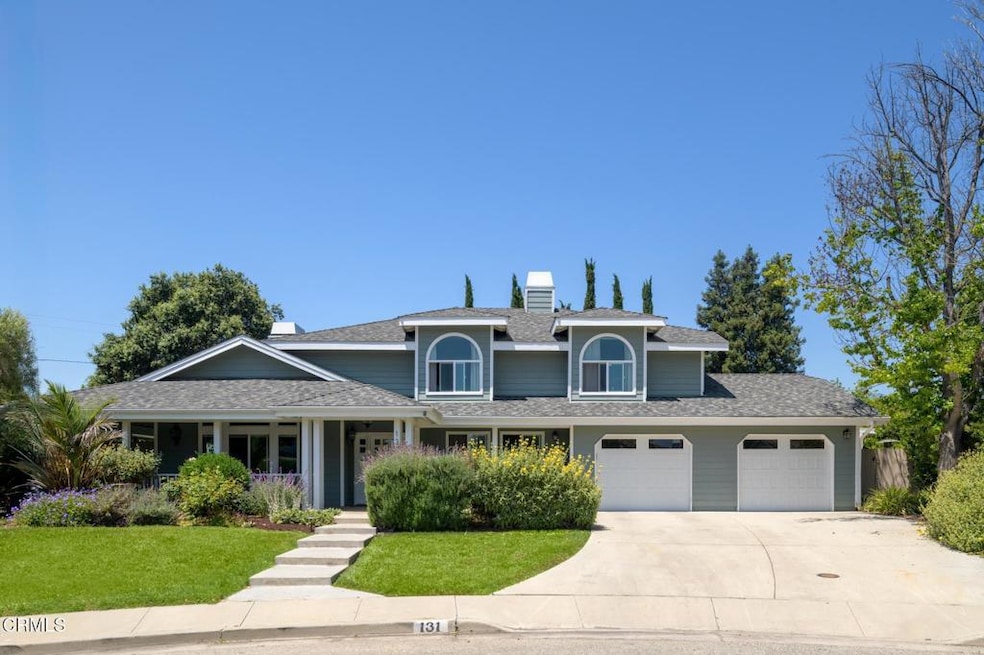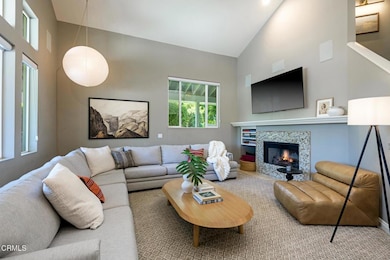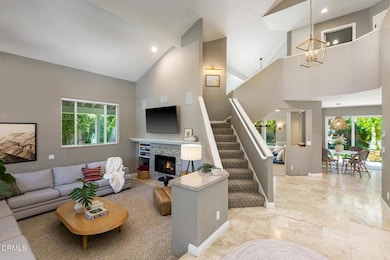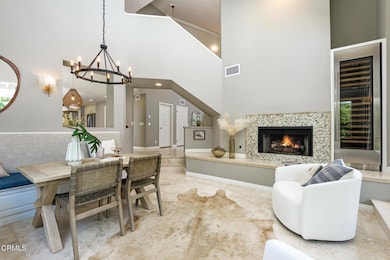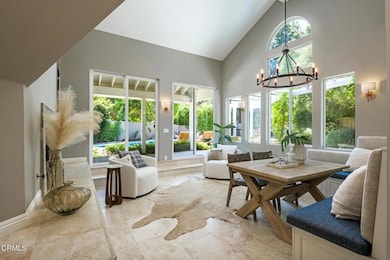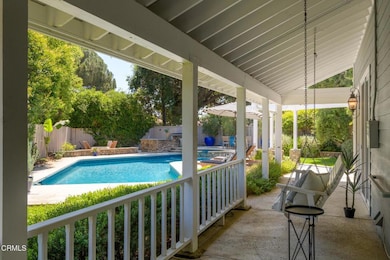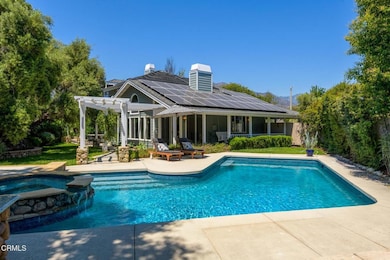
131 Christopher Ln Ojai, CA 93023
Meiners Oaks NeighborhoodEstimated payment $11,937/month
Highlights
- Heated Spa
- Open Floorplan
- Mountain View
- Primary Bedroom Suite
- Cape Cod Architecture
- Fireplace in Primary Bedroom
About This Home
Welcome to cul-de-sac living at its finest. Here you will find modern amenities with a farmhouse sensibility. Four bedrooms, high ceilings and an open concept floor plan are complemented by a romantic wrap around porch and porch swing. With over 2500 sq ft. of living space there's room for everyone to spread out and enjoy. Two wine refrigerators, a built-in outdoor kitchen and multiple outdoor dining patios around the pool and spa lend to easy entertaining in a welcoming space. The spacious and breezy primary suite offers a stunning oversize shower in Carrara marble with peekaboo mountain views and walk-in closet. Mature landscaping including a beautiful grown Olive tree in the back, surround the home with greenery and serene views from every window. An outdoor shower, owned Solar, plus solar heating for the pool, and a full back up Kohler generator round out the robust amenities. This peaceful, happy hidden street is mere blocks from the best of downtown Meiners Oaks, including the Noodle House, Farmer and the Cook, and the bike path to town. This home is ready for good living, come and see for yourself!
Open House Schedule
-
Saturday, September 06, 202512:00 to 2:00 pm9/6/2025 12:00:00 PM +00:009/6/2025 2:00:00 PM +00:00Add to Calendar
-
Sunday, September 07, 202512:00 to 2:00 pm9/7/2025 12:00:00 PM +00:009/7/2025 2:00:00 PM +00:00Add to Calendar
Home Details
Home Type
- Single Family
Est. Annual Taxes
- $14,783
Year Built
- Built in 1989
Lot Details
- 10,019 Sq Ft Lot
- Cul-De-Sac
- East Facing Home
- Wood Fence
- Landscaped
- Level Lot
- Front Yard Sprinklers
- Lawn
- Back Yard
Parking
- 2 Car Direct Access Garage
- 2 Open Parking Spaces
- Parking Storage or Cabinetry
- Parking Available
- Front Facing Garage
- Two Garage Doors
- Garage Door Opener
Home Design
- Cape Cod Architecture
- Contemporary Architecture
- Traditional Architecture
- Slab Foundation
- Shingle Roof
- Composition Roof
Interior Spaces
- 2,535 Sq Ft Home
- 2-Story Property
- Open Floorplan
- Central Vacuum
- Wired For Sound
- Cathedral Ceiling
- Fireplace With Gas Starter
- Window Screens
- Sliding Doors
- Entrance Foyer
- Family Room with Fireplace
- Family Room Off Kitchen
- Living Room with Fireplace
- Combination Dining and Living Room
- Mountain Views
- Home Security System
Kitchen
- Breakfast Area or Nook
- Open to Family Room
- Six Burner Stove
- Gas Cooktop
- Free-Standing Range
- Microwave
- Freezer
- Dishwasher
- Kitchen Island
- Granite Countertops
- Built-In Trash or Recycling Cabinet
- Self-Closing Drawers and Cabinet Doors
Flooring
- Carpet
- Tile
Bedrooms and Bathrooms
- 4 Bedrooms | 1 Main Level Bedroom
- Fireplace in Primary Bedroom
- Primary Bedroom Suite
- 3 Full Bathrooms
- Dual Sinks
- Bathtub with Shower
- Walk-in Shower
- Linen Closet In Bathroom
Laundry
- Laundry Room
- Dryer
- Washer
Pool
- Heated Spa
- In Ground Spa
- Heated Pool
- Waterfall Pool Feature
- Fence Around Pool
- Solar Heated Pool
Outdoor Features
- Wrap Around Porch
- Patio
- Exterior Lighting
- Outdoor Grill
- Rain Gutters
Utilities
- Cooling System Mounted To A Wall/Window
- Forced Air Heating and Cooling System
- Natural Gas Connected
- Water Softener
- Cable TV Available
Additional Features
- Accessible Parking
- Suburban Location
Listing and Financial Details
- Assessor Parcel Number 0170380035
- Seller Considering Concessions
Community Details
Overview
- No Home Owners Association
Recreation
- Bike Trail
Map
Home Values in the Area
Average Home Value in this Area
Tax History
| Year | Tax Paid | Tax Assessment Tax Assessment Total Assessment is a certain percentage of the fair market value that is determined by local assessors to be the total taxable value of land and additions on the property. | Land | Improvement |
|---|---|---|---|---|
| 2025 | $14,783 | $1,316,777 | $855,662 | $461,115 |
| 2024 | $14,783 | $1,290,958 | $838,884 | $452,074 |
| 2023 | $14,261 | $1,265,646 | $822,436 | $443,210 |
| 2022 | $14,015 | $1,240,830 | $806,310 | $434,520 |
| 2021 | $13,955 | $1,216,500 | $790,500 | $426,000 |
| 2020 | $7,400 | $630,520 | $310,093 | $320,427 |
| 2019 | $7,177 | $618,158 | $304,013 | $314,145 |
| 2018 | $7,113 | $606,038 | $298,052 | $307,986 |
| 2017 | $6,975 | $594,156 | $292,208 | $301,948 |
| 2016 | $6,865 | $582,507 | $286,479 | $296,028 |
| 2015 | $6,811 | $573,759 | $282,177 | $291,582 |
| 2014 | $6,506 | $562,521 | $276,650 | $285,871 |
Property History
| Date | Event | Price | Change | Sq Ft Price |
|---|---|---|---|---|
| 06/19/2025 06/19/25 | For Sale | $1,980,000 | +62.8% | $781 / Sq Ft |
| 09/22/2020 09/22/20 | Sold | $1,216,500 | -6.1% | $480 / Sq Ft |
| 08/05/2020 08/05/20 | For Sale | $1,295,000 | -- | $511 / Sq Ft |
Purchase History
| Date | Type | Sale Price | Title Company |
|---|---|---|---|
| Grant Deed | -- | None Listed On Document | |
| Grant Deed | $1,216,500 | First American Title Company | |
| Interfamily Deed Transfer | -- | None Available | |
| Grant Deed | $549,000 | Lawyers Title | |
| Grant Deed | $752,000 | Stewart Title Of Ca Inc | |
| Individual Deed | $429,000 | Gateway Title Company | |
| Grant Deed | $385,000 | Old Republic Title Company | |
| Grant Deed | -- | -- |
Mortgage History
| Date | Status | Loan Amount | Loan Type |
|---|---|---|---|
| Previous Owner | $245,700 | New Conventional | |
| Previous Owner | $214,500 | Future Advance Clause Open End Mortgage | |
| Previous Owner | $417,500 | New Conventional | |
| Previous Owner | $135,000 | Future Advance Clause Open End Mortgage | |
| Previous Owner | $417,000 | New Conventional | |
| Previous Owner | $429,000 | Purchase Money Mortgage | |
| Previous Owner | $150,400 | Credit Line Revolving | |
| Previous Owner | $601,600 | New Conventional | |
| Previous Owner | $242,044 | Credit Line Revolving | |
| Previous Owner | $416,000 | Unknown | |
| Previous Owner | $69,800 | Unknown | |
| Previous Owner | $420,000 | Unknown | |
| Previous Owner | $40,000 | Credit Line Revolving | |
| Previous Owner | $343,200 | No Value Available | |
| Previous Owner | $308,000 | Construction |
Similar Homes in Ojai, CA
Source: Ventura County Regional Data Share
MLS Number: V1-30625
APN: 017-0-380-035
- 160 S Lomita Ave
- 205 S Lomita Ave
- 411 S Padre Juan Ave
- 1975 Maricopa Hwy Unit 32
- 493 Montana Cir
- 240 N Padre Juan Ave
- 205 Pirie Rd Unit 64
- 1881 Meiners Rd
- 120 S La Luna Ave
- 310 N Poli St
- 310 N Poli Ave
- 754 Fernando St
- 1090 Cuyama Rd
- 1131 Rancho Dr
- 908 Tico Rd
- 329 S Carrillo Rd
- 1202 Loma Dr Unit 26
- 534 Fairview Rd
- 1420 Cuyama Rd
- 431 Montana Cir
- 1131 Rancho Dr
- 1068 Cuyama Rd
- 624 S La Luna Ave
- 918 Palomar Rd
- 703 Country Club Dr
- 412 Mallory Way Unit 16
- 202 Canada St
- 12986 Macdonald Dr
- 1975 Valley Meadow Dr
- 207 N Montgomery St
- 111 Bald St Unit A
- 1994 E Ojai Ave
- 133 Prospect St
- 3000 E Ojai Ave
- 1073 Shippee Ln
- 7771 Santa Ana Rd
- 11100 Sulphur Mountain Rd
- 4224 N Ventura Ave Unit D
