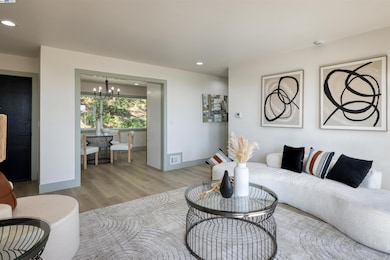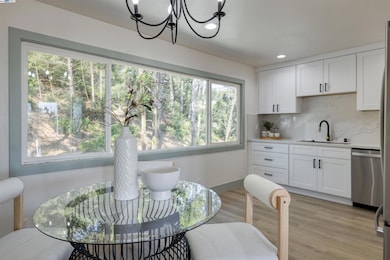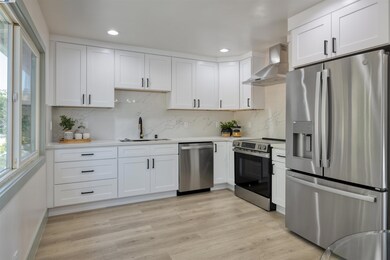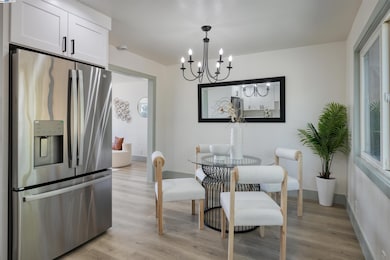
131 Fernwood Dr San Bruno, CA 94066
Rollingwood NeighborhoodEstimated payment $7,336/month
Highlights
- Updated Kitchen
- Contemporary Architecture
- Solid Surface Countertops
- Capuchino High School Rated A-
- Wood Flooring
- No HOA
About This Home
Beautifully remodeled home, with tasteful upgrades and situated on a beautiful lot with stunning views. Gorgeous curb appeal introduces interior upgrades that show off a contemporary mood highlighting a stunning transformation that includes breath taking color schemes; impressive baseboard/laminate flooring/door combination; kitchen remodel with white shaker cabinetry, gleaming backsplash tiles, gorgeous counter tops, new appliances brightened with contemporary pendant and LED canned lighting shared with dining/nook area; formal living room setting, soothing with comfort of calm colors, LED canned lighting and stunning views thru deck setting; remodeled bathrooms display incredible tile work, new vanities and flooring; upgrades added to main bathroom including transition flooring from main floor. Property highlights include finished basement with 1/2 bathroom that leads to beautiful back yard, attached 2 car garage, primary bedroom/bathroom combination that has gorgeous hillside views and two other bedrooms with gorgeous views. Finished basement has flexibility to be additional bedroom or large family room. Great location and close proximity to freeways 280 or 101 towards San Francisco or Silicon Valley, shopping centers and schools.
Listing Agent
Joseph O'leary
Realty ONE Group Future License #01502644 Listed on: 07/02/2025
Home Details
Home Type
- Single Family
Est. Annual Taxes
- $1,764
Year Built
- Built in 1960
Lot Details
- 6,304 Sq Ft Lot
- Back and Front Yard
Parking
- 2 Car Attached Garage
- Garage Door Opener
- On-Street Parking
- Off-Street Parking
Home Design
- Contemporary Architecture
- Frame Construction
- Composition Shingle Roof
- Stucco
Interior Spaces
- Multi-Level Property
- Window Screens
Kitchen
- Updated Kitchen
- Electric Cooktop
- Dishwasher
- Solid Surface Countertops
Flooring
- Wood
- Laminate
Bedrooms and Bathrooms
- 3 Bedrooms
Laundry
- Laundry in Garage
- Washer and Dryer Hookup
Utilities
- Cooling Available
- Forced Air Heating System
- 220 Volts in Kitchen
- Gas Water Heater
Community Details
- No Home Owners Association
- Rollingwood Subdivision
Listing and Financial Details
- Assessor Parcel Number 017182290
Map
Home Values in the Area
Average Home Value in this Area
Tax History
| Year | Tax Paid | Tax Assessment Tax Assessment Total Assessment is a certain percentage of the fair market value that is determined by local assessors to be the total taxable value of land and additions on the property. | Land | Improvement |
|---|---|---|---|---|
| 2025 | $1,764 | $99,961 | $24,969 | $74,992 |
| 2023 | $1,764 | $94,198 | $23,530 | $70,668 |
| 2022 | $1,027 | $92,352 | $23,069 | $69,283 |
| 2021 | $1,012 | $90,542 | $22,617 | $67,925 |
| 2020 | $1,002 | $89,615 | $22,386 | $67,229 |
| 2019 | $985 | $87,859 | $21,948 | $65,911 |
| 2018 | $939 | $86,137 | $21,518 | $64,619 |
| 2017 | $927 | $84,449 | $21,097 | $63,352 |
| 2016 | $897 | $82,794 | $20,684 | $62,110 |
| 2015 | $885 | $81,552 | $20,374 | $61,178 |
| 2014 | $871 | $79,955 | $19,975 | $59,980 |
Property History
| Date | Event | Price | Change | Sq Ft Price |
|---|---|---|---|---|
| 07/02/2025 07/02/25 | For Sale | $1,298,000 | -- | $906 / Sq Ft |
Purchase History
| Date | Type | Sale Price | Title Company |
|---|---|---|---|
| Interfamily Deed Transfer | -- | Fnc Title Of California | |
| Trustee Deed | $452,250 | Landsafe Title | |
| Interfamily Deed Transfer | -- | Fidelity National Title Co | |
| Interfamily Deed Transfer | -- | Fidelity National Title | |
| Interfamily Deed Transfer | -- | -- | |
| Interfamily Deed Transfer | -- | Title Court Service | |
| Grant Deed | -- | -- |
Mortgage History
| Date | Status | Loan Amount | Loan Type |
|---|---|---|---|
| Open | $100,000 | New Conventional | |
| Open | $1,233,562 | Reverse Mortgage Home Equity Conversion Mortgage | |
| Closed | $1,233,562 | Credit Line Revolving | |
| Previous Owner | $954,225 | Reverse Mortgage Home Equity Conversion Mortgage | |
| Previous Owner | $100,000 | Credit Line Revolving | |
| Previous Owner | $150,000 | New Conventional | |
| Previous Owner | $100,000 | Credit Line Revolving | |
| Previous Owner | $120,000 | New Conventional | |
| Previous Owner | $125,000 | No Value Available |
Similar Homes in the area
Source: Bay East Association of REALTORS®
MLS Number: 41103420
APN: 017-182-290
- 2240 Valleywood Dr
- 11 Seville Way
- 47 Seville Way
- 2310 Fleetwood Dr
- 417 Wildwood Dr
- 2521 Sherwood Dr
- 381 Granada Dr
- 2204 Delvin Way
- 315 Hazelwood Dr
- 2621 Heather Ln
- 2033 Oakmont Dr
- 36 Greenwood Dr
- 415 Piccadilly Place Unit 3
- 403 Piccadilly Place Unit 22
- 141 Piccadilly Place Unit B
- 443 Yellowstone Dr
- 408 Boardwalk Ave Unit 1
- 213 Boardwalk Ave Unit A
- 1031 Cherry Ave Unit 18
- 1126 Cherry Ave Unit 92
- 405 Piccadilly Place Unit 18
- 405 Piccadilly Place Unit 22
- 139 Piccadilly Place Unit G
- 232 Hazelwood Dr
- 233 Boardwalk Ave Unit A
- 1 Appian Way
- 1 Appian Way Unit 710-6
- 2595 Wentworth Dr Unit 1
- 1100 National Ave
- 1001 National Ave
- 853 Commodore Dr Unit FL2-ID1039
- 853 Commodore Dr Unit FL5-ID988
- 853 Commodore Dr Unit FL2-ID1398
- 853 Commodore Dr Unit FL5-ID583
- 1099 Admiral Ct
- 3561 Sneath Ln
- 832 Skycrest Dr
- 2200 Gellert Blvd Unit 6202
- 2200 Gellert Blvd
- 750 Glenview Dr






