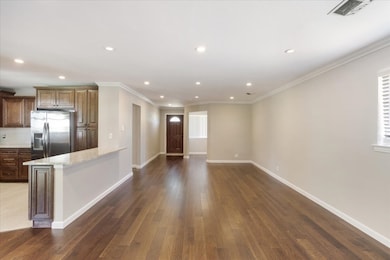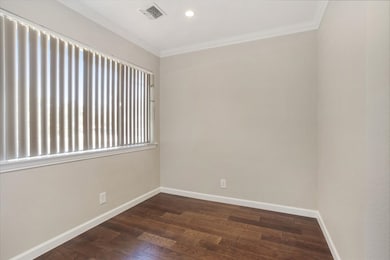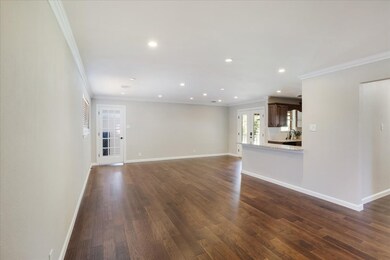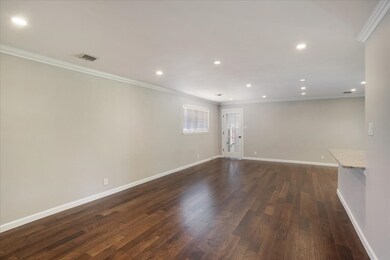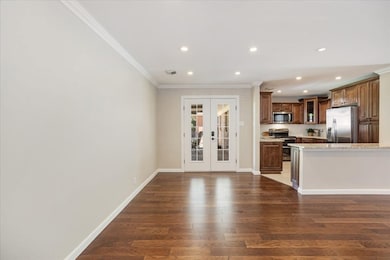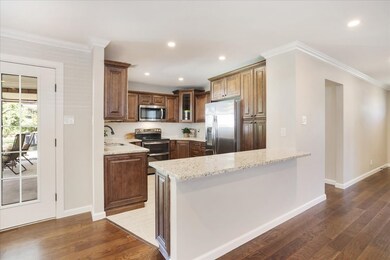
131 S Imperial Dr Denison, TX 75020
Estimated payment $1,884/month
Highlights
- Open Floorplan
- Traditional Architecture
- Covered patio or porch
- Denison High School Rated A-
- Corner Lot
- <<doubleOvenToken>>
About This Home
Prime Location and Modern Comfort! Directly across from Mayes Elementary, this beautifully renovated corner lot home offers modern comfort and style. Featuring an open floor plan, spacious living and dining areas, and a versatile sitting room perfect for a piano or office space. The stylish kitchen boasts soft-close cabinets, updated counters, a breakfast bar, and stainless steel appliances, including a double oven and microwave. Enjoy Mohawk wood floors and recently replaced carpet, with updated ceiling fans and a guest bath featuring a relaxing jetted tub. The converted garage is an excellent space for a second living room or game room. Outside, relax in the beautiful backyard with a covered patio, remote-controlled metal gate, two-car carport, and an electricity-powered workshop. With fresh paint and recent updates to the HVAC, hot water heater, and other modern conveniences, this move-in-ready home is perfect for first-time buyers or those looking to move up. Don't miss this opportunity!
Listing Agent
Ebby Halliday, REALTORS Brokerage Phone: 972-893-3130 License #0543188 Listed on: 05/22/2025

Co-Listing Agent
Ebby Halliday, REALTORS Brokerage Phone: 972-893-3130 License #0504336
Home Details
Home Type
- Single Family
Est. Annual Taxes
- $4,547
Year Built
- Built in 1961
Lot Details
- 9,365 Sq Ft Lot
- Lot Dimensions are 70x133
- Gated Home
- Wrought Iron Fence
- Wood Fence
- Chain Link Fence
- Corner Lot
- Few Trees
Home Design
- Traditional Architecture
- Brick Exterior Construction
- Slab Foundation
- Composition Roof
Interior Spaces
- 1,974 Sq Ft Home
- 1-Story Property
- Open Floorplan
- Ceiling Fan
- Window Treatments
- Fire and Smoke Detector
- Electric Dryer Hookup
Kitchen
- Eat-In Kitchen
- <<doubleOvenToken>>
- Electric Range
- <<microwave>>
- Dishwasher
- Disposal
Flooring
- Carpet
- Ceramic Tile
Bedrooms and Bathrooms
- 3 Bedrooms
- 2 Full Bathrooms
Parking
- 2 Detached Carport Spaces
- Driveway
- Electric Gate
- Additional Parking
- On-Street Parking
Outdoor Features
- Covered patio or porch
- Exterior Lighting
- Rain Gutters
Schools
- Mayes Elementary School
- Denison High School
Utilities
- Window Unit Cooling System
- Central Heating and Cooling System
- Overhead Utilities
- Electric Water Heater
- High Speed Internet
- Cable TV Available
Community Details
- Imperial Heights Add Subdivision
Listing and Financial Details
- Tax Lot 10
- Assessor Parcel Number 144078
Map
Home Values in the Area
Average Home Value in this Area
Tax History
| Year | Tax Paid | Tax Assessment Tax Assessment Total Assessment is a certain percentage of the fair market value that is determined by local assessors to be the total taxable value of land and additions on the property. | Land | Improvement |
|---|---|---|---|---|
| 2024 | $4,547 | $195,719 | $0 | $0 |
| 2023 | $1,098 | $177,926 | $0 | $0 |
| 2022 | $3,843 | $161,751 | $0 | $0 |
| 2021 | $3,709 | $160,577 | $31,830 | $128,747 |
| 2020 | $3,526 | $159,009 | $18,443 | $140,566 |
| 2019 | $3,344 | $158,835 | $18,443 | $140,392 |
| 2018 | $3,065 | $118,360 | $15,260 | $103,100 |
| 2017 | $2,810 | $100,434 | $13,575 | $86,859 |
| 2016 | $2,559 | $102,796 | $13,013 | $89,783 |
| 2015 | $0 | $83,163 | $8,800 | $74,363 |
| 2014 | -- | $80,974 | $8,800 | $72,174 |
Property History
| Date | Event | Price | Change | Sq Ft Price |
|---|---|---|---|---|
| 06/18/2025 06/18/25 | Price Changed | $272,500 | -2.5% | $138 / Sq Ft |
| 05/22/2025 05/22/25 | For Sale | $279,500 | -- | $142 / Sq Ft |
Purchase History
| Date | Type | Sale Price | Title Company |
|---|---|---|---|
| Vendors Lien | -- | Red River Title Co |
Mortgage History
| Date | Status | Loan Amount | Loan Type |
|---|---|---|---|
| Open | $160,050 | New Conventional | |
| Previous Owner | $132,000 | Credit Line Revolving | |
| Previous Owner | $60,000 | Credit Line Revolving |
Similar Homes in Denison, TX
Source: North Texas Real Estate Information Systems (NTREIS)
MLS Number: 20943784
APN: 144078
- 112 S Wood Ave
- 2404 Miller St
- 2385 Miller St
- 2408 Miller St
- 409 Holland Dr
- 2603 Brookhaven Dr
- 2911 W Day St
- 813 Glen Key St
- 807 Holland Dr
- 2622 W Johnson St
- 922 S Hyde Park Ave
- 731 Ray Dr
- 12 Village Green Ct
- TBD W Crawford St
- 1800 W Crawford St
- 2507 W Elm St
- 901 Waterloo Lake Dr
- 2110 W Bond St
- 904 Layne Dr
- 908 Layne Dr
- 120 S Wood Ave
- 2408 Miller St
- 2404 Miller St
- 2385 Miller St
- 108 S Lynn Ave
- 3050 Viking St
- 3060 W Crawford St
- 807 Holland Dr
- 2622 W Johnson St
- 2222 W Bond St
- 2213 W Bond St
- 2801 W Washington St
- 1213 Oak Dr Unit 105
- 1217 Oak Dr Unit 102
- 4100 N Parkdale Ln
- 1511 W Woodard St
- 3919 Rose Hill Ct
- 1224 S Lang Ave
- 1719 W Washington St
- 902 N Bush Ave

