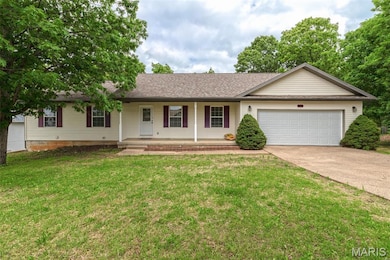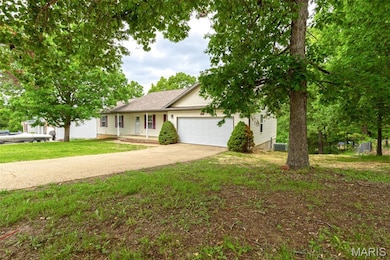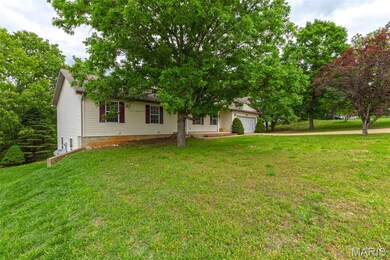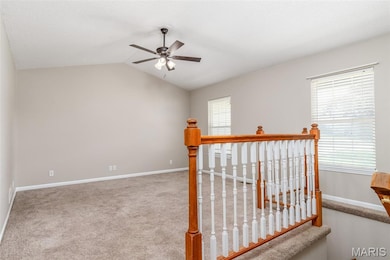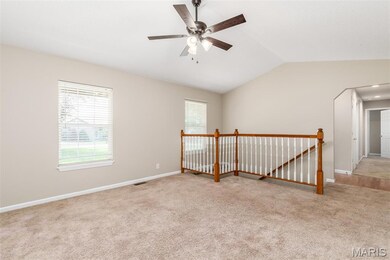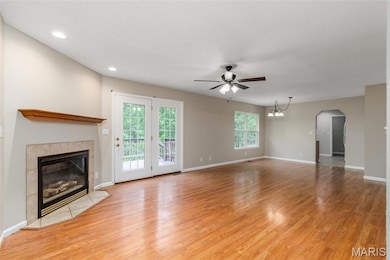
131 Sawmill Rd Waynesville, MO 65583
Estimated payment $1,821/month
Highlights
- Deck
- Traditional Architecture
- No HOA
- Freedom Elementary School Rated A-
- 1 Fireplace
- Covered patio or porch
About This Home
Custom Built Sawmill Ridge Home....Freshly updated/Newly Renovated inside & out. SO MUCH ROOM !!! This Ranch over a full walk out basement is HUGE !! Over 3,082 Sq ft. & a 2 car garage...Located in one of our areas BEST neighborhoods. Main level has 3 large bedrooms & 2 full baths...Primary Bedroom/Bath make the room feels like a suite. The Formal living room is spacious & leads into the family room/dining room.. w/cozy fireplace.. which leads to the Custom Designed Kitchen, Large Utility room & Big garage. There is a newly refreshed deck just off the main level family room. The basement is mostly finished w/a Very Large Family Room, a Big Bedroom a Full Bath, Office Space & 2 Extra Large storage spaces, one area would make a nice Workshop. The Family Room opens up to a nice Patio & a wooded back yard...great for Privacy. Roof installed in 2012, w/transferrable warranty. Additional renovations include, new light fixtures, thermostat, freshly painted interior. 10 Min from FT Wood. Sellers will offer a $5,000 appliance allowance to buyers.
Home Details
Home Type
- Single Family
Est. Annual Taxes
- $1,528
Year Built
- Built in 2000
Parking
- 2 Car Attached Garage
Home Design
- Traditional Architecture
Interior Spaces
- 1-Story Property
- 1 Fireplace
- Basement Fills Entire Space Under The House
Kitchen
- Range Hood
- <<microwave>>
- Dishwasher
- Disposal
Flooring
- Carpet
- Linoleum
- Laminate
Bedrooms and Bathrooms
- 4 Bedrooms
Outdoor Features
- Deck
- Covered patio or porch
Schools
- Waynesville R-Vi Elementary School
- Waynesville Middle School
- Waynesville Sr. High School
Additional Features
- 0.59 Acre Lot
- Forced Air Heating and Cooling System
Community Details
- No Home Owners Association
- Built by Benchmark Homes
Listing and Financial Details
- Assessor Parcel Number 10-4.0-17-000-000-011.073
Map
Home Values in the Area
Average Home Value in this Area
Property History
| Date | Event | Price | Change | Sq Ft Price |
|---|---|---|---|---|
| 05/19/2025 05/19/25 | For Sale | $305,900 | -- | $98 / Sq Ft |
Similar Homes in Waynesville, MO
Source: MARIS MLS
MLS Number: MIS25025193
- 104 Crosscut Rd
- 17145 Lensman Rd
- 16855 Lemming Ln
- 16923 Link Dr
- 16910 Lawrence Dr
- 0 Leaf Ln Unit MAR25008244
- 18000 Lattice Ln
- 16719 Holland Dr
- 16728 Hunters Ridge Ln
- 16601 Holland Dr Unit A
- 0 Zeigenbein Rd Unit 3572912
- 0 Zeigenbein Rd Unit MAR25000939
- 16601 Holland (Tbd) Dr
- 21011 Homer Rd Unit A & B
- 21147 Hideaway Ln
- 16500 Heavenly Ln
- 21680 N Horizonway
- 20998 Halifax Dr
- 20640 Highway Y
- 0 Laramie Unit MAR25002532

