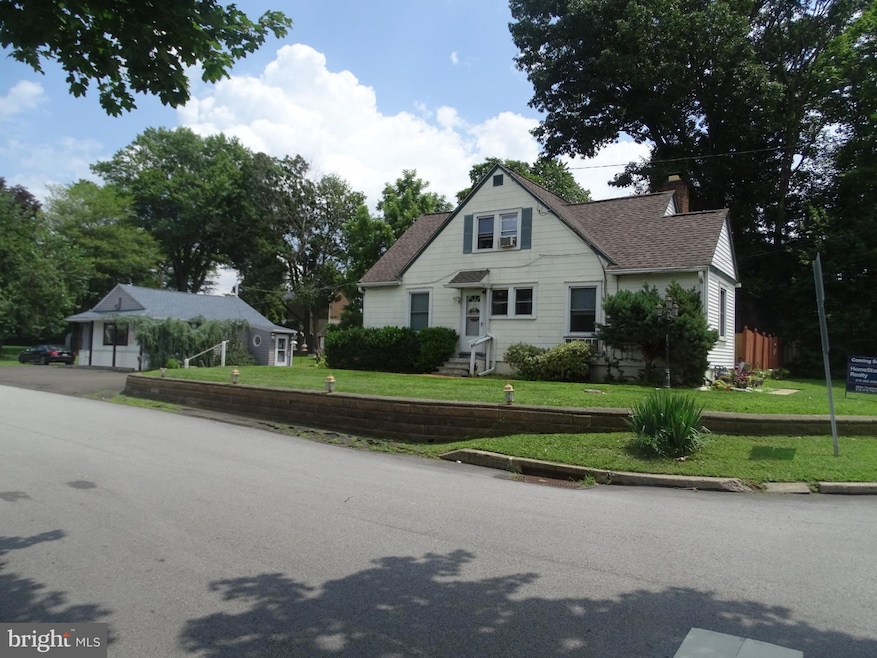131 W Street Rd Feasterville Trevose, PA 19053
Feasterville NeighborhoodEstimated payment $4,264/month
Total Views
7,084
--
Bed
--
Bath
1,632
Sq Ft
$429
Price per Sq Ft
Highlights
- Cape Cod Architecture
- Wood Flooring
- Breakfast Area or Nook
- Traditional Floor Plan
- No HOA
- Front and Side Yard
About This Home
Great investment opportunity
Property Details
Home Type
- Multi-Family
Est. Annual Taxes
- $5,501
Year Built
- Built in 1937
Lot Details
- 10,019 Sq Ft Lot
- West Facing Home
- Front and Side Yard
- Property is in excellent condition
Home Design
- Cape Cod Architecture
- Converted Dwelling
- Block Foundation
- Plaster Walls
- Fiberglass Roof
- Asphalt
Interior Spaces
- 1,632 Sq Ft Home
- Traditional Floor Plan
- Ceiling Fan
- Wood Burning Fireplace
- Dining Area
- Fire and Smoke Detector
Kitchen
- Breakfast Area or Nook
- Eat-In Kitchen
- Built-In Range
- Dishwasher
- Disposal
Flooring
- Wood
- Carpet
Laundry
- Dryer
- Washer
Improved Basement
- Basement Fills Entire Space Under The House
- Exterior Basement Entry
- Sump Pump
- Laundry in Basement
Parking
- 9 Open Parking Spaces
- 9 Parking Spaces
- Parking Lot
Schools
- Lower Southampton Elementary School
- Poquessing Middle School
- Neshaminy High School
Utilities
- Zoned Heating and Cooling
- Heat Pump System
- Wall Furnace
- Natural Gas Water Heater
- Municipal Trash
- Cable TV Available
Listing and Financial Details
- No Smoking Allowed
- Tax Lot 123
- Assessor Parcel Number 21-007-123
Community Details
Overview
- No Home Owners Association
- 2 Units
- Feasterville Hgts Subdivision
Pet Policy
- No Pets Allowed
Additional Features
- Laundry Facilities
- Income includes apartment rentals
Map
Create a Home Valuation Report for This Property
The Home Valuation Report is an in-depth analysis detailing your home's value as well as a comparison with similar homes in the area
Home Values in the Area
Average Home Value in this Area
Tax History
| Year | Tax Paid | Tax Assessment Tax Assessment Total Assessment is a certain percentage of the fair market value that is determined by local assessors to be the total taxable value of land and additions on the property. | Land | Improvement |
|---|---|---|---|---|
| 2025 | $5,191 | $24,400 | $10,200 | $14,200 |
| 2024 | $5,191 | $24,400 | $10,200 | $14,200 |
| 2023 | $5,143 | $24,400 | $10,200 | $14,200 |
| 2022 | $5,005 | $24,400 | $10,200 | $14,200 |
| 2021 | $5,005 | $24,400 | $10,200 | $14,200 |
| 2020 | $4,944 | $24,400 | $10,200 | $14,200 |
| 2019 | $4,832 | $24,400 | $10,200 | $14,200 |
| 2018 | $4,742 | $24,400 | $10,200 | $14,200 |
| 2017 | $4,618 | $24,400 | $10,200 | $14,200 |
| 2016 | $4,618 | $24,400 | $10,200 | $14,200 |
| 2015 | $3,502 | $24,400 | $10,200 | $14,200 |
| 2014 | $3,502 | $24,400 | $10,200 | $14,200 |
Source: Public Records
Property History
| Date | Event | Price | Change | Sq Ft Price |
|---|---|---|---|---|
| 08/09/2025 08/09/25 | For Sale | $699,900 | 0.0% | $429 / Sq Ft |
| 01/01/2019 01/01/19 | Rented | $1,150 | 0.0% | -- |
| 12/06/2018 12/06/18 | Under Contract | -- | -- | -- |
| 11/30/2018 11/30/18 | For Rent | $1,150 | 0.0% | -- |
| 12/15/2014 12/15/14 | Sold | $216,500 | -19.8% | $133 / Sq Ft |
| 10/15/2014 10/15/14 | Pending | -- | -- | -- |
| 03/12/2014 03/12/14 | For Sale | $269,900 | -- | $165 / Sq Ft |
Source: Bright MLS
Purchase History
| Date | Type | Sale Price | Title Company |
|---|---|---|---|
| Deed | $216,500 | None Available | |
| Deed | $168,000 | -- |
Source: Public Records
Mortgage History
| Date | Status | Loan Amount | Loan Type |
|---|---|---|---|
| Open | $25,000 | Commercial | |
| Open | $173,200 | Commercial | |
| Previous Owner | $18,000 | Credit Line Revolving | |
| Previous Owner | $232,500 | Future Advance Clause Open End Mortgage | |
| Previous Owner | $24,689 | Commercial | |
| Previous Owner | $40,919 | Commercial | |
| Previous Owner | $134,400 | Commercial |
Source: Public Records
Source: Bright MLS
MLS Number: PABU2101030
APN: 21-007-123
Nearby Homes
- 24 Gerald Ave
- 1305 Roberts Ave
- 19 Revere St
- 27 N Westview Ave
- 51 Lewis St
- 145 Westbrook Rd
- 8 Sienna Place
- 20 Hidden Ln
- 127 Crocus Rd
- 113 Creekwood Dr
- 324 Eastwood Ave
- 1515 N Meadowbrook Rd
- 721 Grantham Ct
- 133 Ashley Dr
- 387 Larchwood Ave
- 816 David Dr
- 1720 Balas Cir
- 402 Larchwood Ave
- 543 Jason Dr
- 74 County Line Rd
- 315 Steele Rd
- 400 E Street Rd
- 1811 Hennessy Dr
- 1825 Bridgetown Pike Unit 405
- 535 Jason Dr
- 14 Ella Cir
- 1852 Meadowbrook Rd Unit 2
- 600 Old Street Rd
- 1124 Brownsville Rd
- 13659 Philmont Ave Unit 2
- 13659 Philmont Ave Unit 1
- 14040 Dana Ave
- 603 Edison Ave Unit 603B
- 3908 Jeffrey Rd
- 13512 Bustleton Ave
- 13085 Bustleton Ave
- 110 30 Byberry Rd Unit B9
- 106 Master Ave
- 48 Bustleton Pike
- 48 Bustleton Pike







