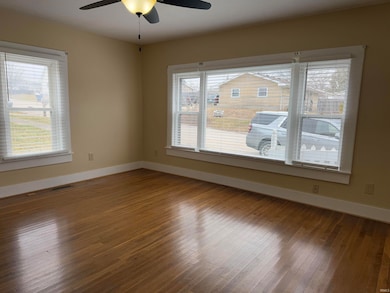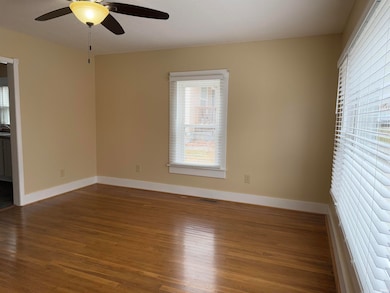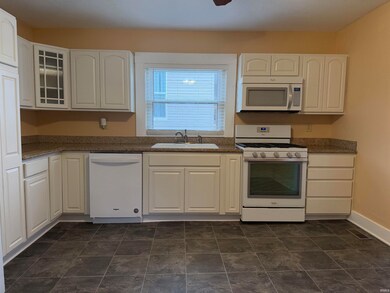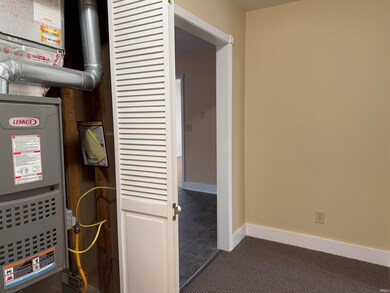
1310 2nd St Bedford, IN 47421
Estimated payment $1,200/month
Highlights
- Wood Flooring
- 1-Story Property
- Level Lot
- Double Pane Windows
- Forced Air Heating and Cooling System
About This Home
You will enter this amazing home from the adorable covered front porch. The large living room leads you to the wonderful kitchen with its great appliances and its gorgeous solid surface counter tops. This home boasts three nice bedrooms, each thoughtfully designed with ample natural light filling the rooms with warmth and comfort. The bathroom is a true gem, having been completely remodeled with stylish finishes and the perfect shower. The spacious laundry room is at the back of the home, and it could easily double as an office or craft room. Outside the home you will find off-street parking, ensuring convenience for you and your guests. The large backyard features a yard barn. This lovely home is ready for you!!!
Listing Agent
Williams Carpenter Realtors Brokerage Phone: 812-276-8280 Listed on: 02/11/2025

Home Details
Home Type
- Single Family
Est. Annual Taxes
- $1,826
Year Built
- Built in 1919
Lot Details
- 9,583 Sq Ft Lot
- Lot Dimensions are 63 x 150
- Level Lot
Parking
- Gravel Driveway
Home Design
- Shingle Roof
- Vinyl Construction Material
Interior Spaces
- 1,256 Sq Ft Home
- 1-Story Property
- Double Pane Windows
Kitchen
- Laminate Countertops
- Disposal
Flooring
- Wood
- Carpet
- Vinyl
Bedrooms and Bathrooms
- 3 Bedrooms
- 1 Full Bathroom
Basement
- Block Basement Construction
- Stone or Rock in Basement
- Basement Cellar
Location
- Suburban Location
Schools
- Parkview Elementary School
- Bedford Middle School
- Bedford-North Lawrence High School
Utilities
- Forced Air Heating and Cooling System
- Heating System Uses Gas
Listing and Financial Details
- Assessor Parcel Number 47-06-11-342-007.000-010
Map
Home Values in the Area
Average Home Value in this Area
Tax History
| Year | Tax Paid | Tax Assessment Tax Assessment Total Assessment is a certain percentage of the fair market value that is determined by local assessors to be the total taxable value of land and additions on the property. | Land | Improvement |
|---|---|---|---|---|
| 2024 | $2,074 | $103,200 | $10,000 | $93,200 |
| 2023 | $1,826 | $90,700 | $9,700 | $81,000 |
| 2022 | $1,723 | $85,500 | $9,400 | $76,100 |
| 2021 | $1,549 | $76,900 | $8,900 | $68,000 |
| 2020 | $1,465 | $72,700 | $8,500 | $64,200 |
| 2019 | $1,390 | $69,000 | $8,200 | $60,800 |
| 2018 | $1,369 | $67,900 | $8,000 | $59,900 |
| 2017 | $1,314 | $65,200 | $7,900 | $57,300 |
| 2016 | $1,304 | $64,700 | $7,900 | $56,800 |
| 2014 | $1,103 | $54,700 | $7,900 | $46,800 |
Property History
| Date | Event | Price | Change | Sq Ft Price |
|---|---|---|---|---|
| 02/11/2025 02/11/25 | For Sale | $189,900 | -- | $151 / Sq Ft |
Similar Homes in Bedford, IN
Source: Indiana Regional MLS
MLS Number: 202504346
APN: 47-06-11-342-007.000-010
- 525 Q St
- 1330 I St Unit 1330 I St Apt G
- 1330 I St Unit 1330 I Apt. A
- 1118 17th St Unit B
- 1118-B W 17th St Unit B
- 406 E 17th St Unit 1
- 406 E 17th St Unit A
- 7493 E Rush Ridge Rd
- 5467 S Brigadier Blvd Unit 5467 S Brigadier blvd
- 5229 S College Dr
- 4820 S Old State Road 37
- 3809 S Sare Rd
- 3878 S Bushmill Dr
- 3296 Walnut Springs Dr
- 3758 S Bainbridge Dr
- 3471 S Oaklawn Cir
- 3400 S Sare Rd
- 3516 S Ashwood Dr
- 3626 S Kingsbury Ave
- 3105 S Sare Rd






