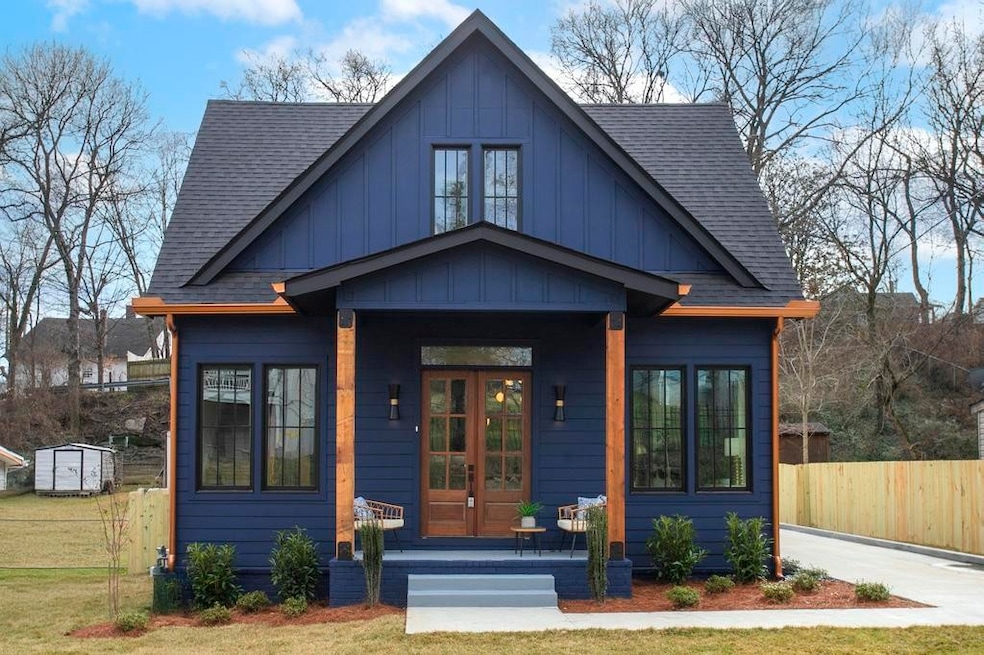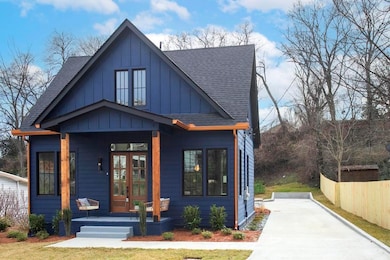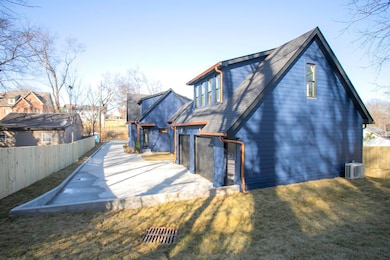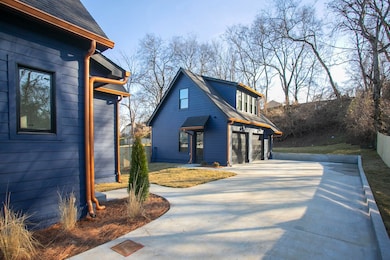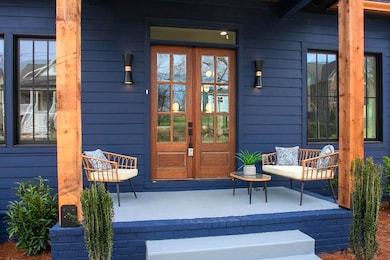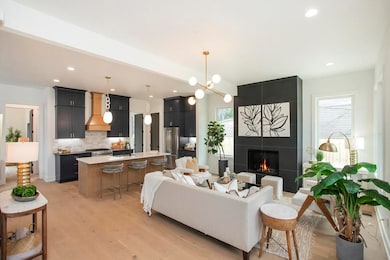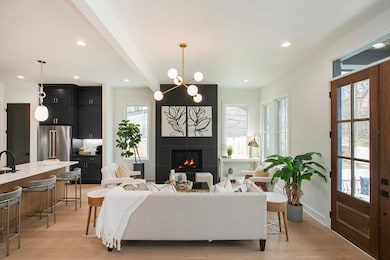
1310 Lillian St Nashville, TN 37206
Shelby Hills NeighborhoodEstimated payment $7,650/month
Highlights
- Guest House
- Porch
- Wet Bar
- No HOA
- In-Law or Guest Suite
- 4-minute walk to Shelby Walk Park
About This Home
Situated in Historic Lockeland Springs, one of East Nashville’s most coveted and walkable neighborhoods, this beautifully designed craftsman-style home offers high-end finishes and a prime location. Total square footage is over 2,500 - including the detached apartment. Just steps from Shelby Park, local restaurants, shops and bars, this striking blue home is a standout in the area, featuring wide-planked hardwood floors, designer details, and modern luxury whilst keeping with the historic character of the area.The thoughtfully designed interior features an open-concept living area, a gourmet kitchen with Kitchen-Aid appliances, including a beverage center and icemaker in the dining area,. The main level features a beautiful bedroom with vaulted ceilings, and a full bath. Upstairs, the primary suite is a dream with two spacious closets, a vanity and a well-appointed en-suite bathroom, along with a beverage center en-suite. In the rear on the property, is an oversized two-car garage offering ample storage, above the garage is the detached accessory dwelling unit (DADU) which offers endless possibilities. This one-bedroom, one-bath apartment with a full kitchen is perfect for a guest suite, home office, or short-term rental opportunity The private backyard provides a relaxing outdoor space.Experience the best of East Nashville living with convenience, charm, and income potential.
Listing Agent
Parks Compass Brokerage Phone: 6154034076 License #265224 Listed on: 02/18/2025

Home Details
Home Type
- Single Family
Est. Annual Taxes
- $2,695
Year Built
- Built in 2025
Lot Details
- 8,712 Sq Ft Lot
- Lot Dimensions are 51 x 170
- Partially Fenced Property
Parking
- 2 Car Garage
- Driveway
- On-Street Parking
Home Design
- Shingle Roof
Interior Spaces
- 2,085 Sq Ft Home
- Property has 2 Levels
- Wet Bar
- Gas Fireplace
- Living Room with Fireplace
- Interior Storage Closet
- Tile Flooring
- Crawl Space
- Fire and Smoke Detector
Kitchen
- Oven or Range
- Microwave
- Freezer
- Ice Maker
- Dishwasher
- Disposal
Bedrooms and Bathrooms
- 3 Bedrooms | 1 Main Level Bedroom
- Walk-In Closet
- In-Law or Guest Suite
- 3 Full Bathrooms
Outdoor Features
- Patio
- Porch
Additional Homes
- Guest House
Schools
- Lockeland Elementary School
- Stratford Stem Magnet School Lower Campus Middle School
- Stratford Stem Magnet School Upper Campus High School
Utilities
- Cooling Available
- Central Heating
Community Details
- No Home Owners Association
- Lockeland Springs Subdivision
Listing and Financial Details
- Assessor Parcel Number 08313015000
Map
Home Values in the Area
Average Home Value in this Area
Tax History
| Year | Tax Paid | Tax Assessment Tax Assessment Total Assessment is a certain percentage of the fair market value that is determined by local assessors to be the total taxable value of land and additions on the property. | Land | Improvement |
|---|---|---|---|---|
| 2024 | $2,034 | $62,500 | $62,500 | $0 |
| 2023 | $2,695 | $82,825 | $62,500 | $20,325 |
| 2022 | $2,695 | $82,825 | $62,500 | $20,325 |
| 2021 | $2,723 | $82,825 | $62,500 | $20,325 |
| 2020 | $2,630 | $62,300 | $45,000 | $17,300 |
| 2019 | $1,966 | $62,300 | $45,000 | $17,300 |
| 2018 | $1,966 | $62,300 | $45,000 | $17,300 |
| 2017 | $1,966 | $62,300 | $45,000 | $17,300 |
| 2016 | $1,818 | $40,250 | $21,250 | $19,000 |
| 2015 | $1,818 | $40,250 | $21,250 | $19,000 |
| 2014 | $1,818 | $40,250 | $21,250 | $19,000 |
Property History
| Date | Event | Price | Change | Sq Ft Price |
|---|---|---|---|---|
| 04/02/2025 04/02/25 | Price Changed | $1,399,000 | -6.7% | $671 / Sq Ft |
| 02/19/2025 02/19/25 | Price Changed | $1,500,000 | -6.3% | $719 / Sq Ft |
| 02/18/2025 02/18/25 | For Sale | $1,600,000 | +229.9% | $767 / Sq Ft |
| 04/29/2022 04/29/22 | Sold | $485,000 | +5.4% | $455 / Sq Ft |
| 04/21/2022 04/21/22 | Pending | -- | -- | -- |
| 04/20/2022 04/20/22 | For Sale | $460,000 | -- | $432 / Sq Ft |
Purchase History
| Date | Type | Sale Price | Title Company |
|---|---|---|---|
| Warranty Deed | $110,000 | Bell Law Settlement Svcs Llc |
Mortgage History
| Date | Status | Loan Amount | Loan Type |
|---|---|---|---|
| Open | $162,500 | New Conventional |
Similar Homes in the area
Source: Realtracs
MLS Number: 2788510
APN: 083-13-0-150
- 1310 Fatherland St
- 305 S 14th St
- 1411 Boscobel St
- 1204 Russell St
- 1418 Boscobel St
- 1509 Lillian St
- 1100 Russell St Unit 105
- 211A S 11th St Unit 211A
- 1414 Holly St
- 201 S 11th St Unit 201
- 1015 Fatherland St Unit 207
- 1510 Boscobel St
- 513 S 14th St
- 208 S 11th St
- 206 S 10th St
- 954 Russell St
- 1612 Fatherland St
- 925 Boscobel St
- 608 S 12th St Unit A
- 618 S 14th St
- 1406 Lillian St
- 1114 Russell St
- 1015 Fatherland St Unit 206
- 206 S 10th St
- 912 Boscobel St Unit A
- 1209 Forest Ave
- 818 Fatherland St Unit 5
- 806 Shelby Ave Unit D
- 30 McFerrin Ave
- 915 Ramsey St Unit ID1045338P
- 917 Ramsey St Unit ID1045336P
- 925 Ramsey St Unit ID1045334P
- 923 Ramsey St Unit ID1045340P
- 919 Ramsey St Unit ID1045339P
- 921 Ramsey St Unit ID1045335P
- 913 Ramsey St Unit ID1045337P
- 911 Ramsey St Unit ID1045333P
- 1803B Sevier St
- 1023 Mansfield Ave
- 827 Ramsey St Unit D
