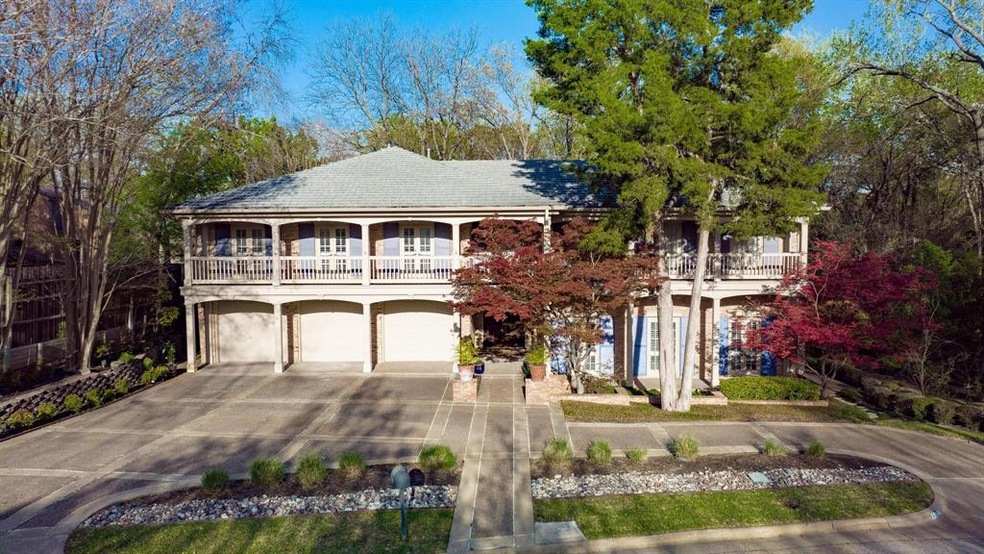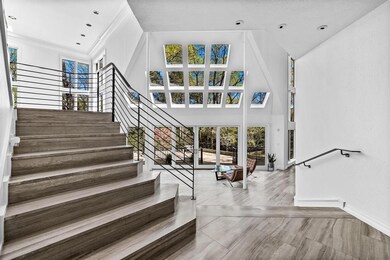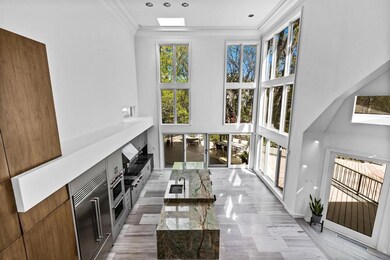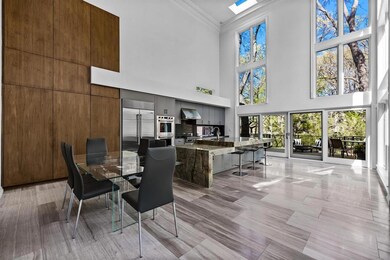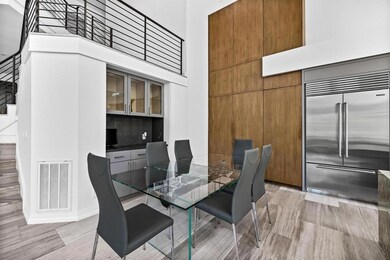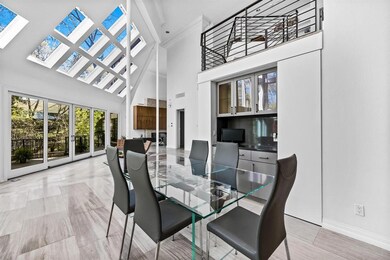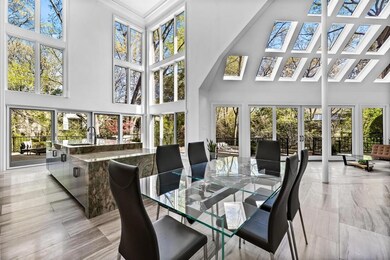
13104 Hughes Ln Dallas, TX 75240
Preston North NeighborhoodEstimated Value: $1,387,000 - $1,594,000
Highlights
- Built-In Refrigerator
- Open Floorplan
- Deck
- Westwood Junior High School Rated A-
- Fireplace in Primary Bedroom
- Partially Wooded Lot
About This Home
As of April 2022Multiple Offers Received - Highest and Best Offer Deadline of 2:00pm Monday April 11th. A lavishly-renovated classic design home with state-of-the-art interiors that perfectly combine modern living and natural beauty. Open the door to a 30' high ceiling living area, dining area and kitchen with each offering a panoramic view of the outdoors framed by floor-to-ceiling glass panels that lead to a 2,200 sq.ft. deck with luxurious space to entertain.
Awaken culinary ambitions in the kitchen's premier features: an oversized Alexandrita Brazilian granite waterfall island, built-in sub-Zero refrigerator, Wolf double oven and range and custom cabinets. All 5 bedrooms include toilet & bath with the master bedroom taking the center stage for its remote-controlled gas fireplace and its bathroom showcasing a Grohe rainfall shower system, heated Bain Ultra Tub, custom refrigerator, and heated Carrera marble flooring.
Last Agent to Sell the Property
Coldwell Banker Apex, REALTORS License #0705919 Listed on: 04/07/2022

Home Details
Home Type
- Single Family
Est. Annual Taxes
- $25,938
Year Built
- Built in 1987
Lot Details
- 0.3 Acre Lot
- Wood Fence
- Irregular Lot
- Sloped Lot
- Sprinkler System
- Partially Wooded Lot
- Many Trees
Parking
- 3 Car Attached Garage
- Workshop in Garage
- Front Facing Garage
- Epoxy
- Circular Driveway
Home Design
- Traditional Architecture
- Brick Exterior Construction
- Pillar, Post or Pier Foundation
- Metal Roof
Interior Spaces
- 5,292 Sq Ft Home
- 2-Story Property
- Open Floorplan
- Ceiling Fan
- 2 Fireplaces
- Fireplace With Glass Doors
- Gas Fireplace
- Plantation Shutters
Kitchen
- Double Oven
- Electric Oven
- Plumbed For Gas In Kitchen
- Gas Range
- Microwave
- Built-In Refrigerator
- Plumbed For Ice Maker
- Dishwasher
- Kitchen Island
- Disposal
Flooring
- Wood
- Marble
Bedrooms and Bathrooms
- 5 Bedrooms
- Fireplace in Primary Bedroom
- Walk-In Closet
- 5 Full Bathrooms
- Fireplace in Bathroom
- Double Vanity
Outdoor Features
- Balcony
- Deck
- Fire Pit
- Exterior Lighting
- Rain Gutters
Schools
- Spring Valley Elementary School
- Westwood Middle School
- Richardson High School
Utilities
- Multiple cooling system units
- Central Heating and Cooling System
- Heating System Uses Natural Gas
- Individual Gas Meter
- High Speed Internet
- Cable TV Available
Community Details
- Coterie 02 Subdivision
Listing and Financial Details
- Legal Lot and Block 7 / C7434
- Assessor Parcel Number 00000732481220000
- $28,766 per year unexempt tax
Ownership History
Purchase Details
Home Financials for this Owner
Home Financials are based on the most recent Mortgage that was taken out on this home.Purchase Details
Home Financials for this Owner
Home Financials are based on the most recent Mortgage that was taken out on this home.Purchase Details
Home Financials for this Owner
Home Financials are based on the most recent Mortgage that was taken out on this home.Similar Homes in the area
Home Values in the Area
Average Home Value in this Area
Purchase History
| Date | Buyer | Sale Price | Title Company |
|---|---|---|---|
| Raines Steven Gary | -- | Fatco | |
| Crane Steve | -- | -- | |
| Sartin Gary Keith | -- | -- |
Mortgage History
| Date | Status | Borrower | Loan Amount |
|---|---|---|---|
| Open | Raines Steven Gary | $417,000 | |
| Previous Owner | Crane Steve | $385,000 | |
| Previous Owner | Sartin Gary Keith | $458,400 | |
| Closed | Sartin Gary Keith | $57,300 |
Property History
| Date | Event | Price | Change | Sq Ft Price |
|---|---|---|---|---|
| 04/22/2022 04/22/22 | Sold | -- | -- | -- |
| 04/11/2022 04/11/22 | Pending | -- | -- | -- |
| 04/07/2022 04/07/22 | For Sale | $1,400,000 | -- | $265 / Sq Ft |
Tax History Compared to Growth
Tax History
| Year | Tax Paid | Tax Assessment Tax Assessment Total Assessment is a certain percentage of the fair market value that is determined by local assessors to be the total taxable value of land and additions on the property. | Land | Improvement |
|---|---|---|---|---|
| 2024 | $25,938 | $1,500,000 | $357,500 | $1,142,500 |
| 2023 | $25,938 | $1,475,070 | $292,500 | $1,182,570 |
| 2022 | $29,262 | $1,112,590 | $292,500 | $820,090 |
| 2021 | $28,766 | $1,034,510 | $292,500 | $742,010 |
| 2020 | $29,182 | $1,034,510 | $292,500 | $742,010 |
| 2019 | $25,856 | $875,540 | $195,000 | $680,540 |
| 2018 | $24,753 | $875,540 | $195,000 | $680,540 |
| 2017 | $25,220 | $892,040 | $195,000 | $697,040 |
| 2016 | $18,176 | $642,900 | $143,000 | $499,900 |
| 2015 | $16,334 | $798,160 | $143,000 | $655,160 |
| 2014 | $16,334 | $743,420 | $110,500 | $632,920 |
Agents Affiliated with this Home
-
Michael Cantrell
M
Seller's Agent in 2022
Michael Cantrell
Coldwell Banker Apex, REALTORS
(972) 768-7939
1 in this area
63 Total Sales
-
Barbara Ellison
B
Buyer's Agent in 2022
Barbara Ellison
Amerimed Partners, LLC
(214) 707-0634
2 in this area
26 Total Sales
Map
Source: North Texas Real Estate Information Systems (NTREIS)
MLS Number: 20022443
APN: 00000732481220000
- 6508 Ridgeview Cir
- 6532 Stonebrook Cir
- 13411 Forestway Dr
- 13756 Danvers Dr
- 6106 Linden Ln
- 6302 Lafayette Way
- 6792 Northcreek Ln
- 5833 Harvest Hill Rd Unit 2071
- 5831 Harvest Hill Rd Unit 1069
- 6246 Dykes Way
- 6181 Preston Creek Ct
- 6014 Shetland Dr
- 6060 Preston Creek Dr
- 13701 Hillcrest Rd Unit 16
- 13701 Hillcrest Rd Unit 17
- 13701 Hillcrest Rd Unit 15
- 5881 Preston View Blvd Unit 177
- 5881 Preston View Blvd Unit 159
- 5881 Preston View Blvd Unit 121
- 6141 Prestondell Ct
- 13104 Hughes Ln
- 6304 Woodstream Ct
- 6308 Woodstream Ct
- 13036 Hughes Ln
- 6511 Clubhouse Cir
- 6515 Clubhouse Cir
- 13249 Copenhill Rd
- 6507 Clubhouse Cir
- 6507 Clubhouse Cir
- 6507 Clubhouse Cir Unit ID1019494P
- 13032 Hughes Ln
- 6307 Woodstream Ct
- 6303 Woodstream Ct
- 13031 Hughes Ln
- 13238 Copenhill Rd
- 6519 Clubhouse Cir
- 6501 Clubhouse Cir
- 13028 Hughes Ln
- 6251 Twin Oaks Cir
- 13131 Hughes Ln
