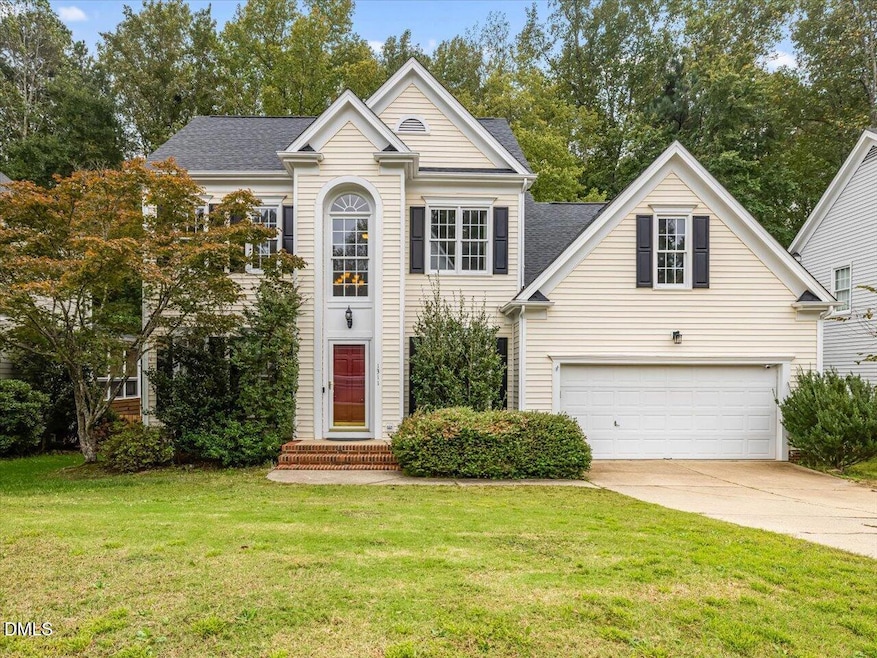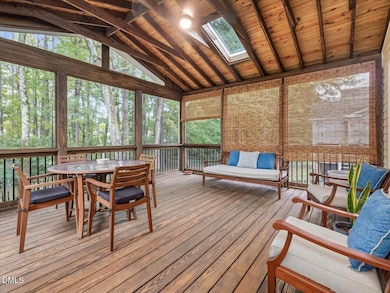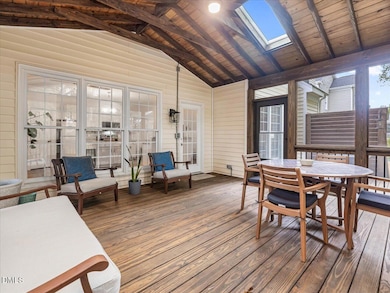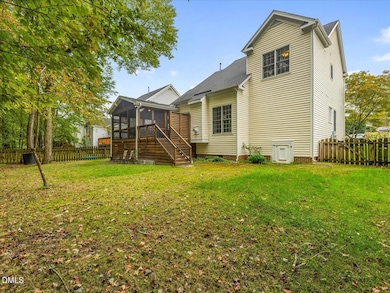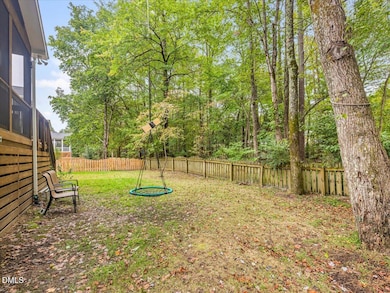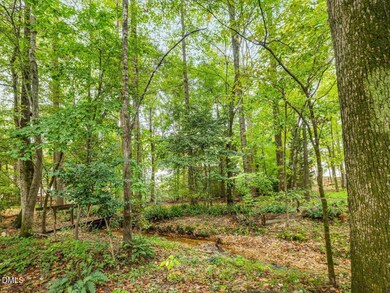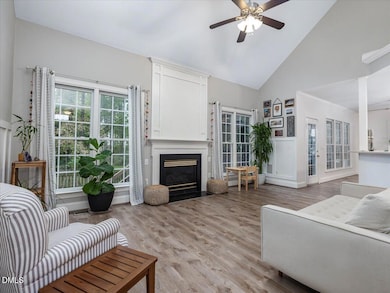Estimated payment $4,027/month
Highlights
- View of Trees or Woods
- Open Floorplan
- Deck
- Scotts Ridge Elementary School Rated A
- Clubhouse
- Cathedral Ceiling
About This Home
WOW! 5-bedroom, 2600+ square foot home with an INCREDIBLE screened porch overlooking your FENCED backyard backing to woods! Step into this beautifully updated home where modern style meets timeless comfort. The welcoming foyer showcases crisp white wainscoting, and warm LVP flooring that flows seamlessly throughout the entire house, including upstairs! The spacious living room is filled with natural light from oversized windows and features soaring ceilings, a cozy fireplace with elegant millwork, and an open layout perfect for entertaining or relaxing. The kitchen shines with bright white cabinetry, a central island, tile backsplash, and stainless appliances—creating a functional and inviting heart of the home. The first floor primary suite offers a tranquil retreat with abundant windows and an impressive en-suite bath boasting a double vanity with barn-style cabinetry, designer tilework, and a walk-in shower with modern geometric detail. Secondary bedrooms and baths are equally stylish, providing flexibility for family, guests, or a home office. Enjoy serene mornings or peaceful evenings on the expansive screened porch (fully permitted) with vaulted wood ceilings and skylights, overlooking a fenced backyard surrounded by mature trees. It's the ideal space for outdoor dining, play, or simply soaking in nature's calm. With tasteful finishes throughout, updated fixtures, and a floor plan designed for everyday living, this home offers the perfect balance of charm, function, and comfort. Neighborhood includes pool, tennis, basketball, and sport courts! Come see it before it's gone!
Home Details
Home Type
- Single Family
Est. Annual Taxes
- $5,320
Year Built
- Built in 1997
Lot Details
- 0.25 Acre Lot
- North Facing Home
- Wood Fence
- Partially Wooded Lot
- Back Yard Fenced
HOA Fees
- $51 Monthly HOA Fees
Parking
- 2 Car Attached Garage
Property Views
- Woods
- Creek or Stream
Home Design
- Transitional Architecture
- Architectural Shingle Roof
- Vinyl Siding
Interior Spaces
- 2,653 Sq Ft Home
- 2-Story Property
- Open Floorplan
- Crown Molding
- Smooth Ceilings
- Cathedral Ceiling
- Ceiling Fan
- Recessed Lighting
- Chandelier
- Gas Fireplace
- Double Pane Windows
- Blinds
- Entrance Foyer
- Living Room with Fireplace
- L-Shaped Dining Room
- Breakfast Room
- Screened Porch
- Storage
- Basement
- Crawl Space
- Pull Down Stairs to Attic
- Smart Thermostat
Kitchen
- Eat-In Kitchen
- Breakfast Bar
- Electric Range
- Microwave
- Dishwasher
Flooring
- Tile
- Luxury Vinyl Tile
Bedrooms and Bathrooms
- 5 Bedrooms
- Primary Bedroom on Main
- Walk-In Closet
- Double Vanity
- Private Water Closet
- Separate Shower in Primary Bathroom
- Soaking Tub
- Walk-in Shower
Laundry
- Laundry Room
- Laundry on main level
Outdoor Features
- Deck
- Outdoor Storage
- Rain Gutters
Schools
- Scotts Ridge Elementary School
- Apex Middle School
- Apex High School
Utilities
- Multiple cooling system units
- Forced Air Heating and Cooling System
- Heating System Uses Gas
- Heating System Uses Natural Gas
- Heat Pump System
- Natural Gas Connected
- Gas Water Heater
- High Speed Internet
Listing and Financial Details
- Assessor Parcel Number 0732516385
Community Details
Overview
- Dogwood Ridge HOA (Rs Fincher) Association, Phone Number (919) 362-1460
- Dogwood Ridge Subdivision
Amenities
- Clubhouse
Recreation
- Tennis Courts
- Community Basketball Court
- Sport Court
- Community Pool
- Park
- Trails
Map
Home Values in the Area
Average Home Value in this Area
Tax History
| Year | Tax Paid | Tax Assessment Tax Assessment Total Assessment is a certain percentage of the fair market value that is determined by local assessors to be the total taxable value of land and additions on the property. | Land | Improvement |
|---|---|---|---|---|
| 2025 | $5,320 | $606,985 | $190,000 | $416,985 |
| 2024 | $5,201 | $606,985 | $190,000 | $416,985 |
| 2023 | $4,208 | $381,750 | $68,000 | $313,750 |
| 2022 | $3,950 | $381,750 | $68,000 | $313,750 |
| 2021 | $3,799 | $381,750 | $68,000 | $313,750 |
| 2020 | $3,761 | $381,750 | $68,000 | $313,750 |
| 2019 | $3,563 | $311,936 | $68,000 | $243,936 |
| 2018 | $0 | $311,936 | $68,000 | $243,936 |
| 2017 | $3,124 | $311,936 | $68,000 | $243,936 |
| 2016 | $3,079 | $311,936 | $68,000 | $243,936 |
| 2015 | $2,939 | $290,622 | $68,000 | $222,622 |
| 2014 | -- | $290,622 | $68,000 | $222,622 |
Property History
| Date | Event | Price | List to Sale | Price per Sq Ft | Prior Sale |
|---|---|---|---|---|---|
| 10/24/2025 10/24/25 | For Sale | $675,000 | +37.5% | $254 / Sq Ft | |
| 12/15/2023 12/15/23 | Off Market | $491,000 | -- | -- | |
| 06/15/2021 06/15/21 | Sold | $491,000 | +9.1% | $190 / Sq Ft | View Prior Sale |
| 05/08/2021 05/08/21 | Pending | -- | -- | -- | |
| 05/07/2021 05/07/21 | For Sale | $450,000 | -- | $174 / Sq Ft |
Purchase History
| Date | Type | Sale Price | Title Company |
|---|---|---|---|
| Quit Claim Deed | -- | None Listed On Document | |
| Warranty Deed | $491,000 | None Available | |
| Warranty Deed | $350,000 | None Available | |
| Warranty Deed | $258,000 | -- |
Mortgage History
| Date | Status | Loan Amount | Loan Type |
|---|---|---|---|
| Previous Owner | $392,800 | New Conventional | |
| Previous Owner | $361,550 | VA | |
| Previous Owner | $232,110 | Credit Line Revolving |
Source: Doorify MLS
MLS Number: 10129434
APN: 0732.19-51-6385-000
- 3014 Silky Dogwood Trail
- 1506 Redwater Branch Ct
- 2008 Silky Dogwood Trail
- 2000 Silky Dogwood Trail
- 309 Timber Cut Ln
- 1302 Brycker Ct
- 1116 Silky Dogwood Trail
- 1208 Tartarian Trail
- 3021 White Cloud Cir
- 1105 Capitata Crossing
- 402 Village Loop Dr
- 1706 Patterson Grove Rd
- 541 Village Loop Dr
- 1004 Wild Sonnet Ct
- 604 Cameron Glen Dr
- 100 Kenneil Ct
- 440 Oak Pine Dr
- 441 Heritage Village Ln
- 1002 Tribble Gate Ct
- 428 Heritage Village Ln
- 568 Village Loop Dr
- 1207 Bungalow Park Dr
- 120 Thistle Top Trail
- 116 Thistle Top Trail
- 1122 Alsace Dr
- 2015 Ackerman Hill Dr
- 2061 Ackerman Hill Dr
- 303 Linwood St Unit 306
- 303 Linwood St Unit 102
- 303 Linwood St Unit 303
- 303 Linwood St Unit 301
- 30000 Summer Crop Ln
- 100 Ranger Place
- 1753 Aspen River Ln
- 1146 Lookout Ridge Rd
- 1142 Lookout Ridge Rd
- 1765 Aspen River Ln
- 1787 Aspen River Ln
- 1126 Finch Ct
- 130 Brittingham Loop Unit Haddon Hall
