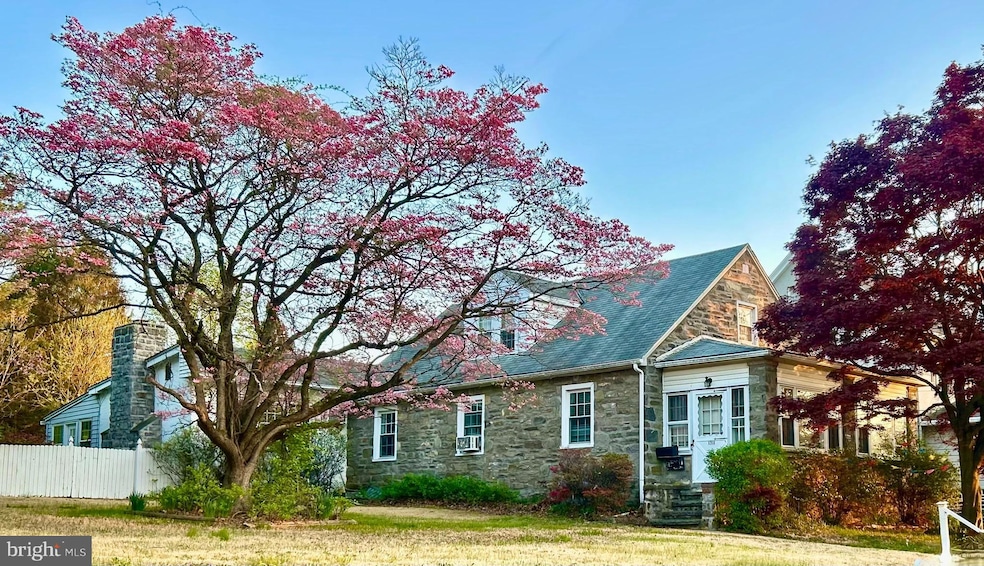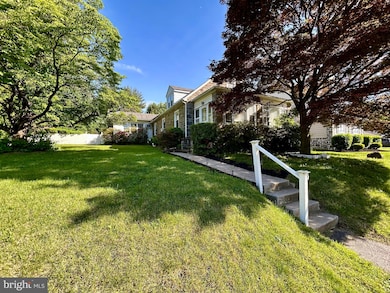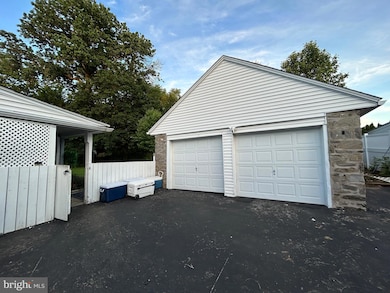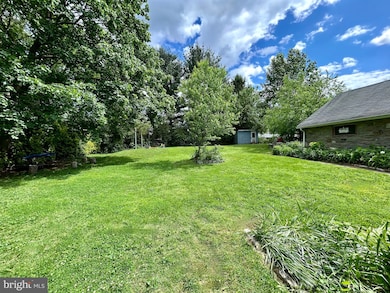
1311 Steel Rd Havertown, PA 19083
Estimated payment $4,244/month
Highlights
- 0.39 Acre Lot
- Cape Cod Architecture
- Sun or Florida Room
- Manoa Elementary School Rated A
- Wood Flooring
- No HOA
About This Home
Located in one of the top-rated school districts, this beautifully renovated home is nestled in a family-friendly community with easy access to public transit and a short commute to Center City. Ideal for both families and professionals, the home offers a perfect balance of comfort, modern upgrades, and practical space.
Inside, the home features a bright living room and a large family room centered around a cozy fireplace—perfect for relaxing or entertaining. The brand-new kitchen is a true highlight, complete with a large island, full pantry, and a convenient pot filler above the stove, blending style and functionality seamlessly. Both bathrooms have been newly renovated with fresh, modern finishes. Upstairs, the spacious suite includes a brand-new walk-in closet, offering ample storage and a touch of luxury.
The property also includes a large gated backyard, perfect for outdoor gatherings, playtime, or quiet enjoyment. A two-story, detached two-car garage with full power sits at the rear, offering plenty of storage and workspace. Additionally, there are three bonus sheds—two of which are powered—providing even more flexibility for hobbies, storage, or creative uses.
The unfinished basement comes prepped and ready for future finishing, with two new sump pumps already installed. Outside, a long driveway and a bonus front parking space provide ample parking, and the home is conveniently located directly across from a large park with plenty of public parking—ideal for hosting house parties or enjoying the outdoors.
With its thoughtful upgrades, move-in-ready condition, and unbeatable location, this home offers exceptional value and endless potential.
Home Details
Home Type
- Single Family
Est. Annual Taxes
- $11,050
Year Built
- Built in 1936
Lot Details
- 0.39 Acre Lot
- Lot Dimensions are 90.00 x 200.00
- Northwest Facing Home
- Wood Fence
- Landscaped
- Back, Front, and Side Yard
Parking
- 2 Car Attached Garage
- 9 Driveway Spaces
- Front Facing Garage
Home Design
- Cape Cod Architecture
- Stone Foundation
- Plaster Walls
- Asphalt Roof
- Stone Siding
Interior Spaces
- 2,178 Sq Ft Home
- Property has 1.5 Levels
- Ceiling Fan
- Gas Fireplace
- Family Room Off Kitchen
- Living Room
- Formal Dining Room
- Sun or Florida Room
Kitchen
- Breakfast Area or Nook
- Electric Oven or Range
- <<microwave>>
- Dishwasher
- Kitchen Island
Flooring
- Wood
- Carpet
Bedrooms and Bathrooms
- <<tubWithShowerToken>>
- Walk-in Shower
Basement
- Basement Fills Entire Space Under The House
- Laundry in Basement
Schools
- Manoa Elementary School
- Haverford Middle School
- Haverford Senior High School
Utilities
- Cooling System Mounted In Outer Wall Opening
- Window Unit Cooling System
- Heating System Uses Oil
- Hot Water Heating System
- 200+ Amp Service
- Natural Gas Water Heater
Additional Features
- Outbuilding
- Suburban Location
Community Details
- No Home Owners Association
- Aronimink Estates Subdivision
Listing and Financial Details
- Tax Lot 399-000
- Assessor Parcel Number 22-09-02347-00
Map
Home Values in the Area
Average Home Value in this Area
Tax History
| Year | Tax Paid | Tax Assessment Tax Assessment Total Assessment is a certain percentage of the fair market value that is determined by local assessors to be the total taxable value of land and additions on the property. | Land | Improvement |
|---|---|---|---|---|
| 2024 | $10,402 | $404,570 | $115,560 | $289,010 |
| 2023 | $10,107 | $404,570 | $115,560 | $289,010 |
| 2022 | $9,871 | $404,570 | $115,560 | $289,010 |
| 2021 | $16,081 | $404,570 | $115,560 | $289,010 |
| 2020 | $6,868 | $147,770 | $70,990 | $76,780 |
| 2019 | $6,741 | $147,770 | $70,990 | $76,780 |
| 2018 | $6,626 | $147,770 | $0 | $0 |
| 2017 | $6,486 | $147,770 | $0 | $0 |
| 2016 | $811 | $147,770 | $0 | $0 |
| 2015 | $828 | $147,770 | $0 | $0 |
| 2014 | $811 | $147,770 | $0 | $0 |
Property History
| Date | Event | Price | Change | Sq Ft Price |
|---|---|---|---|---|
| 06/23/2025 06/23/25 | Price Changed | $599,999 | -4.0% | $275 / Sq Ft |
| 06/03/2025 06/03/25 | Price Changed | $624,999 | -3.1% | $287 / Sq Ft |
| 05/26/2025 05/26/25 | Price Changed | $644,999 | -3.9% | $296 / Sq Ft |
| 05/23/2025 05/23/25 | For Sale | $671,000 | +89.0% | $308 / Sq Ft |
| 08/23/2022 08/23/22 | Sold | $355,000 | +1.6% | $163 / Sq Ft |
| 07/23/2022 07/23/22 | Pending | -- | -- | -- |
| 07/18/2022 07/18/22 | For Sale | $349,500 | -- | $160 / Sq Ft |
Purchase History
| Date | Type | Sale Price | Title Company |
|---|---|---|---|
| Deed | $355,000 | Assured Settlement Services Co | |
| Interfamily Deed Transfer | -- | None Available |
Mortgage History
| Date | Status | Loan Amount | Loan Type |
|---|---|---|---|
| Open | $348,570 | FHA |
Similar Homes in Havertown, PA
Source: Bright MLS
MLS Number: PADE2088768
APN: 22-09-02347-00
- 1425 Leedom Rd
- 1328 Bon Air Terrace
- 541 Glendale Rd
- 647 Glendale Rd
- 1242 Fairview Ave
- 129 Flintlock Rd
- 555 Grand Ave
- 400 Glendale Rd Unit D50
- 400 Glendale Rd Unit G13
- 400 Glendale Rd Unit E 13
- 400 Glendale Rd Unit H-30
- 9 Rodmor Rd
- 329 Francis Dr
- 5105 Township Line Rd
- 220 Glendale Rd
- 316 Greenbriar Ln
- 333 Sussex Blvd
- 155 Wyndmoor Rd
- 6 N Lexington Ave
- 1204 Drexel Ave
- 645 Glendale Rd
- 400 Glendale Rd
- 218 Pilgrim Ln Unit 1
- 4410 Township Line Rd
- 228 Stanley Ave
- 66 S Eagle Rd
- 824 Burmont Rd
- 4633 State Rd
- 4980 State Rd
- 3206 Township Line Rd
- 1901 W Chester Pike
- 4804 Drexelbrook Dr
- 1220-1250 Roosevelt Dr
- 301 S Park Way
- 29 Fulmer Ave
- 501 Lawrence Rd
- 3726-3730 School Ln
- 909 Fairfax Rd
- 15 W Township Line Rd Unit 2nd Floor
- 867 Gainsboro Rd






