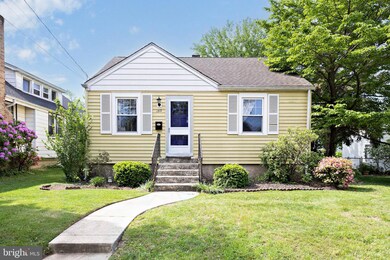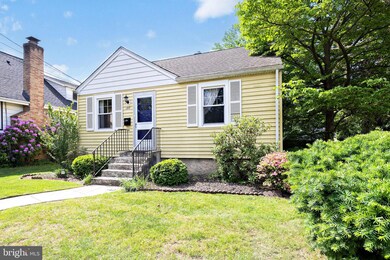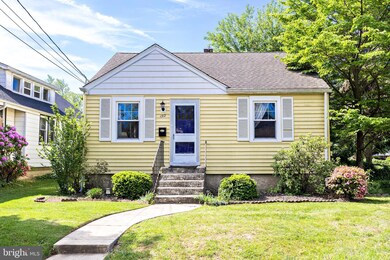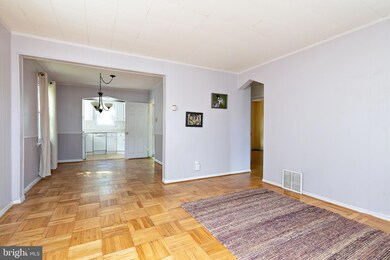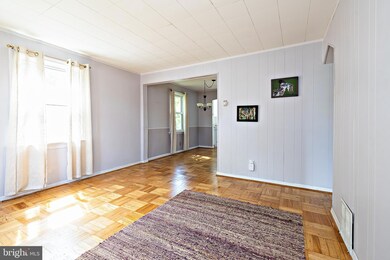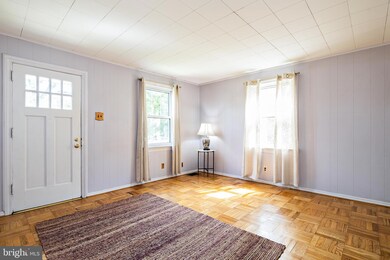
1312 Keswick Ave Haddon Heights, NJ 08035
Estimated payment $2,412/month
Total Views
15,139
2
Beds
1
Bath
980
Sq Ft
$357
Price per Sq Ft
Highlights
- Cape Cod Architecture
- No HOA
- Forced Air Heating and Cooling System
- Bonus Room
- Living Room
- 3-minute walk to McLaughlin-Norcross Memorial Dell
About This Home
Come check out this Cute 2 Bedroom Cape Cod on the Westside of Haddon Heights located just two blocks from Haddon Lake Park. If you are a first time buyer or right sizing this home will fit your needs. You will be pleased to see the basement with its great head room and clean as a whistle. The deck out back overlooks the fenced in back yard a perfect place to enjoy your morning coffee or your favorite evening beverage !!!
Home Details
Home Type
- Single Family
Est. Annual Taxes
- $5,765
Year Built
- Built in 1950
Lot Details
- 3,999 Sq Ft Lot
- Lot Dimensions are 40.00 x 100.00
- Back Yard Fenced
- Aluminum or Metal Fence
Home Design
- Cape Cod Architecture
- Block Foundation
- Frame Construction
Interior Spaces
- 980 Sq Ft Home
- Property has 1.5 Levels
- Living Room
- Dining Room
- Bonus Room
- Basement Fills Entire Space Under The House
Bedrooms and Bathrooms
- 2 Main Level Bedrooms
- 1 Full Bathroom
Parking
- Alley Access
- Dirt Driveway
Utilities
- Forced Air Heating and Cooling System
- Natural Gas Water Heater
Community Details
- No Home Owners Association
- Westside Subdivision
Listing and Financial Details
- Tax Lot 00007
- Assessor Parcel Number 18-00082-00007
Map
Create a Home Valuation Report for This Property
The Home Valuation Report is an in-depth analysis detailing your home's value as well as a comparison with similar homes in the area
Home Values in the Area
Average Home Value in this Area
Tax History
| Year | Tax Paid | Tax Assessment Tax Assessment Total Assessment is a certain percentage of the fair market value that is determined by local assessors to be the total taxable value of land and additions on the property. | Land | Improvement |
|---|---|---|---|---|
| 2024 | $5,705 | $167,600 | $75,000 | $92,600 |
| 2023 | $5,705 | $167,600 | $75,000 | $92,600 |
| 2022 | $5,690 | $167,600 | $75,000 | $92,600 |
| 2021 | $5,297 | $167,600 | $75,000 | $92,600 |
| 2020 | $5,581 | $167,600 | $75,000 | $92,600 |
| 2019 | $5,487 | $167,600 | $75,000 | $92,600 |
| 2018 | $5,400 | $167,600 | $75,000 | $92,600 |
| 2017 | $5,258 | $167,600 | $75,000 | $92,600 |
| 2016 | $5,175 | $167,600 | $75,000 | $92,600 |
| 2015 | $5,068 | $167,600 | $75,000 | $92,600 |
| 2014 | $4,907 | $167,600 | $75,000 | $92,600 |
Source: Public Records
Property History
| Date | Event | Price | Change | Sq Ft Price |
|---|---|---|---|---|
| 06/16/2025 06/16/25 | Pending | -- | -- | -- |
| 05/13/2025 05/13/25 | For Sale | $349,900 | -- | $357 / Sq Ft |
Source: Bright MLS
Purchase History
| Date | Type | Sale Price | Title Company |
|---|---|---|---|
| Deed | $92,125 | -- | |
| Deed | $75,000 | -- |
Source: Public Records
Mortgage History
| Date | Status | Loan Amount | Loan Type |
|---|---|---|---|
| Closed | $15,000 | Future Advance Clause Open End Mortgage | |
| Open | $92,076 | FHA |
Source: Public Records
Similar Homes in the area
Source: Bright MLS
MLS Number: NJCD2093308
APN: 18-00082-0000-00007
Nearby Homes
- 1316 Kings Hwy
- 1165 Fulling Mill Ln
- 321 Edgewood Ave
- 1545 Maple Ave
- 1644 Oak Ave
- 29 11th Ave
- 509 Elm Ave
- 1524 Oak Ave
- 205 E Lake Dr
- 1500 Oak Ave
- 271 Washington Terrace
- 26 E Kings Hwy
- 2021 Maple Ave
- 520 Audubon Ave
- 53 Apple Ave
- 904 Station Ave
- 240 Ward Ave
- 17 W Buckingham Ave
- 902 Station Ave
- 215 W Pine St

