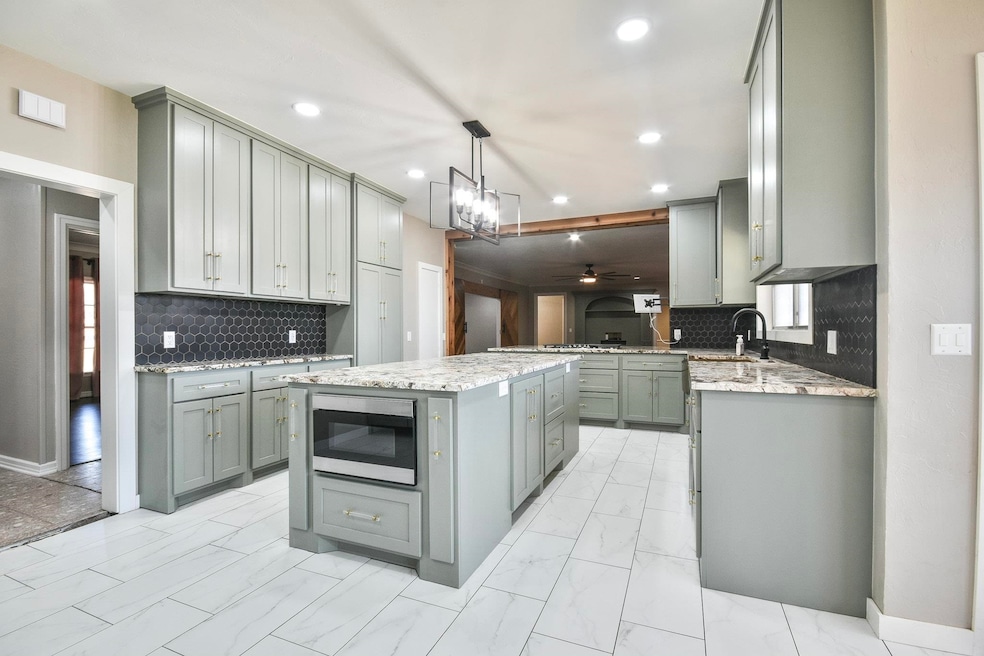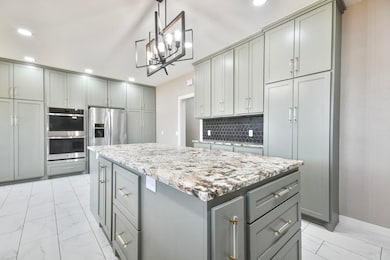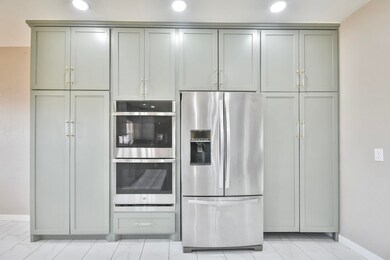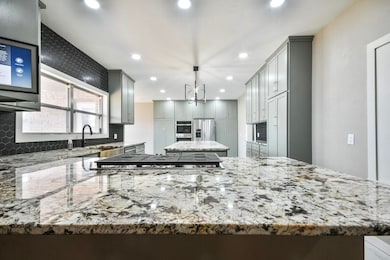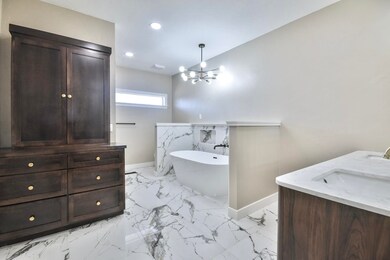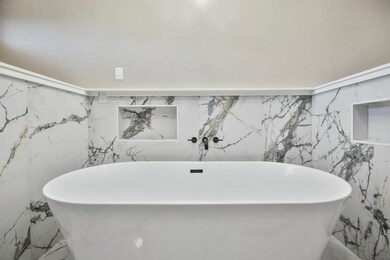
1312 Pkwy Duncan, OK 73533
Estimated payment $2,275/month
Highlights
- Family Room with Fireplace
- Wood Flooring
- Formal Dining Room
- Traditional Architecture
- Separate Formal Living Room
- Fenced Yard
About This Home
Stunning 3-Bedroom Home with Rare Basement, Updated Kitchen & Smart Features! Welcome to this beautifully updated 3,999 sq. ft. home, perfectly situated on a spacious lot in the McCasland neighborhood in Duncan, OK! This unique property offers 3 bedrooms, 2 full baths, and 2 half baths, along with incredible features that make it truly one of a kind. Step inside to find two spacious living areas, refinished hardwood floors throughout, and a completely updated kitchen featuring brand-new appliances, countertops, cabinets, flooring, paint, light fixtures, and a stylish backsplash. The primary bathroom has been fully remodeled with custom cabinetry, a soaking tub, a large walk-in shower, anti-fog LED mirrors, and stunning finishes. A charming nook off the family room makes for a perfect home office or library with built-in bookshelves, while an additional hobby room/workshop is located inside the attached 2-car garage. Need more storage or parking? This home also boasts a 3-car detached garage. The more than spacious backyard provides plenty of space for fun and creativity! South of the detached garage you’ll find a fenced space which could potentially serve as a garden area. There is ample of parking provided at this property Additional upgrades include: Rare basement – a fantastic extra space! Custom barn door to separate living spaces New fans & light fixtures throughout Smart home technology – wired for Google/Alexa, Vivint security system, and smart thermostats Updated sprinkler system with wireless controls New exterior lighting for enhanced curb appeal With its thoughtful updates, modern conveniences, ample space, and conveniently situated within Duncan, this home is an absolute gem! Listed with Tara Harper, Bridges Realty Group 580.736.0710
Home Details
Home Type
- Single Family
Est. Annual Taxes
- $2,374
Lot Details
- Fenced Yard
- Sprinkler System
- Landscaped with Trees
- Property is in good condition
Home Design
- Traditional Architecture
- Brick Frame
- Composition Roof
Interior Spaces
- 3,999 Sq Ft Home
- 1-Story Property
- Family Room with Fireplace
- Separate Formal Living Room
- Formal Dining Room
- Inside Utility
- Wood Flooring
- Basement
Kitchen
- Gas Oven or Range
- Microwave
- Dishwasher
- Disposal
Bedrooms and Bathrooms
- 3 Bedrooms
Home Security
- Alarm System
- Fire and Smoke Detector
Parking
- Garage
- Garage Door Opener
Outdoor Features
- Patio
Schools
- Emerson Elementary School
Utilities
- Cooling Available
- Central Heating
Map
Home Values in the Area
Average Home Value in this Area
Property History
| Date | Event | Price | Change | Sq Ft Price |
|---|---|---|---|---|
| 02/28/2025 02/28/25 | For Sale | $375,000 | -- | $94 / Sq Ft |
Similar Homes in Duncan, OK
Source: Duncan Association of REALTORS®
MLS Number: 39085
- 1125 Peck Ave
- 1204 1204 N 12th St
- 810 810 W Elder
- 1006 1006 W Hackberry
- 1121 1121 N Grand
- 1207 1207 W Stewart Ave
- 1105 1105 N Grand Ave
- 903 Highland Ave
- 1229 Avalon Ave
- 511 511 W Cedar
- 1001
- 718 718 N 8th St
- 704 N 11th St
- 1449 1449 Will Rogers
- 1527 1527 N 13th
- 1800 N 5th St
- 100 100 Forest Hills Dr
- 301 301 Ridgecrest Dr
- 902 902 Northridge
- 1113 1113 Rocksprings Cir
- 2342 2342 N 7th
- 1710 W Plato Rd
- 808 W Cypress Ave Unit 7
- 1201 1201 W Woodlawn
- 2614 Martin Ln
- 209 E Seminole St
- 4834 SE Brown St
- 112 SE Tattershall Way
- 4225 SE Elmhurst Ln
- 1015 SE 40th St
- 3501 E Gore Blvd
- 315 SE Warwick Way
- 3502 E Gore Blvd
- 3011 E Gore Blvd
- 2518 NE Dearborn Ave
- 404 NW 3rd St Unit S
- 20 NW Mission Blvd
