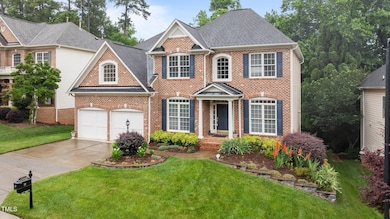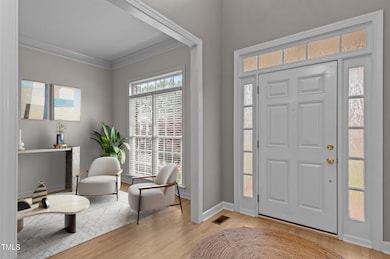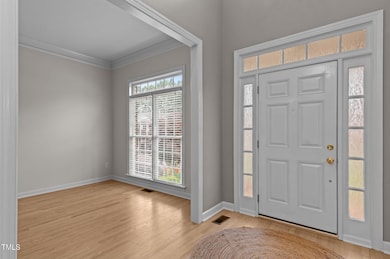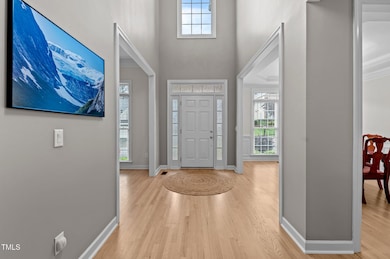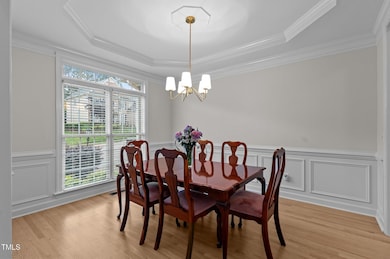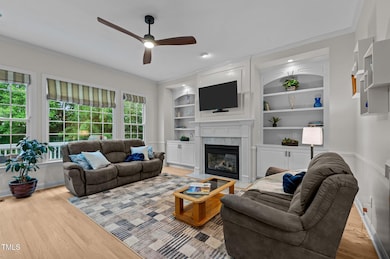
13121 Sargas St Raleigh, NC 27614
Falls Lake NeighborhoodEstimated payment $4,470/month
Highlights
- Golf Course Community
- Fitness Center
- Finished Room Over Garage
- Wakefield Middle Rated A-
- Home Theater
- Clubhouse
About This Home
UPDATED! This 5-bedroom, 4.5-bathroom home in Wakefield Plantation offers over 4,200 square feet of updated living space—fully refreshed from top to bottom. Nearly every surface has been touched, starting with all-new flooring on the main level (2025), new carpet upstairs and in the basement (2025), fresh paint, and upgraded lighting and interior hardware throughout.
Major mechanicals have been thoughtfully replaced: a brand-new zoned HVAC system for the first floor and basement (2024) with transferable warranty, second-floor air conditioning replaced (2017), and hot water heater (2017). An Aprilaire MERV 13 whole-house air filtration system ensures cleaner, allergen-free air and less dust.
The open floor plan begins with a dramatic two-story foyer and tray-ceiling dining room, flowing into a spacious living area wired for surround sound with built-in ceiling speakers. The first-floor bedroom and adjacent full bath can be closed off for private guest use or multi-generational living.
Upstairs, the vaulted primary suite offers a spa-like escape with a soaking tub, dual vanities, and an attached bonus room perfect for an office, reading nook, or fitness space. Additional bedrooms feature some unique perks like cathedral ceilings, private baths, and built-ins.
The fully finished walk-out basement adds incredible flexibility and value with a theater room (receiver, projector, screen, and 5.1 surround sound included), a cozy fireplace, kitchenette, game room, ample storage and half bath!
Outside, enjoy a freshly painted deck (2024), updated Low-E double-hung windows (2020) on the front and side, professionally landscaped yard with a stone wall, a 4-zone irrigation system, a 4.5x8 attached shed and vinyl flooring in the garage. Cabinets in the basement workshop do not convey.
Additional improvements include a new radon mitigation fan with 5-year warranty (2025), updated sump pump and monitor (2019). Located in the highly desirable Wakefield Plantation golf community, this home is minutes from schools, the YMCA, dining, shopping, and offers access to world-class amenities—including golf, pools, tennis, dining, and events through optional club membership. All that's left is to move in and enjoy!
Home Details
Home Type
- Single Family
Est. Annual Taxes
- $5,699
Year Built
- Built in 2002
Lot Details
- 8,712 Sq Ft Lot
- Cul-De-Sac
- Rectangular Lot
- Irrigation Equipment
- Front and Back Yard Sprinklers
- Many Trees
- Private Yard
- Back and Front Yard
HOA Fees
- $25 Monthly HOA Fees
Parking
- 2 Car Attached Garage
- Finished Room Over Garage
- Parking Accessed On Kitchen Level
- Lighted Parking
- Front Facing Garage
- Garage Door Opener
- Private Driveway
- Additional Parking
Home Design
- Transitional Architecture
- Brick Veneer
- Concrete Foundation
- Architectural Shingle Roof
- Cement Siding
- Radon Mitigation System
- Concrete Perimeter Foundation
Interior Spaces
- 2-Story Property
- Wet Bar
- Built-In Features
- Bookcases
- Crown Molding
- Tray Ceiling
- Smooth Ceilings
- Vaulted Ceiling
- Ceiling Fan
- Recessed Lighting
- Fireplace
- Double Pane Windows
- Low Emissivity Windows
- Blinds
- Window Screens
- Entrance Foyer
- Family Room
- Breakfast Room
- Dining Room
- Home Theater
- Den
- Recreation Room
- Game Room
- Workshop
- Storage
- Pull Down Stairs to Attic
- Fire and Smoke Detector
Kitchen
- Eat-In Kitchen
- Breakfast Bar
- Built-In Electric Oven
- Built-In Oven
- Electric Cooktop
- Down Draft Cooktop
- Microwave
- Plumbed For Ice Maker
- Dishwasher
Flooring
- Wood
- Carpet
- Ceramic Tile
- Vinyl
Bedrooms and Bathrooms
- 5 Bedrooms
- Main Floor Bedroom
- Walk-In Closet
- Double Vanity
- Whirlpool Bathtub
- Separate Shower in Primary Bathroom
- Bathtub with Shower
Laundry
- Laundry Room
- Laundry on upper level
- Washer and Electric Dryer Hookup
Finished Basement
- Heated Basement
- Walk-Out Basement
- Interior and Exterior Basement Entry
- Workshop
- Basement Storage
- Natural lighting in basement
Outdoor Features
- Deck
- Patio
- Outdoor Storage
- Rain Gutters
Location
- Property is near a clubhouse
- Property is near a golf course
Schools
- Wakefield Elementary And Middle School
- Wakefield High School
Utilities
- Forced Air Zoned Heating and Cooling System
- Heating System Uses Natural Gas
- Natural Gas Connected
- High Speed Internet
- Phone Available
- Cable TV Available
Listing and Financial Details
- Assessor Parcel Number 1739093282
Community Details
Overview
- Association fees include unknown
- Ppm Inc Association, Phone Number (919) 848-4911
- Wakefield Subdivision
Recreation
- Golf Course Community
- Tennis Courts
- Fitness Center
- Community Pool
Additional Features
- Clubhouse
- Resident Manager or Management On Site
Map
Home Values in the Area
Average Home Value in this Area
Tax History
| Year | Tax Paid | Tax Assessment Tax Assessment Total Assessment is a certain percentage of the fair market value that is determined by local assessors to be the total taxable value of land and additions on the property. | Land | Improvement |
|---|---|---|---|---|
| 2024 | $5,699 | $653,855 | $110,000 | $543,855 |
| 2023 | $4,231 | $386,321 | $65,000 | $321,321 |
| 2022 | $3,932 | $386,321 | $65,000 | $321,321 |
| 2021 | $3,779 | $386,321 | $65,000 | $321,321 |
| 2020 | $3,710 | $386,321 | $65,000 | $321,321 |
| 2019 | $4,489 | $385,666 | $57,000 | $328,666 |
| 2018 | $4,234 | $385,666 | $57,000 | $328,666 |
| 2017 | $4,032 | $385,666 | $57,000 | $328,666 |
| 2016 | $3,949 | $385,666 | $57,000 | $328,666 |
| 2015 | $4,751 | $456,864 | $114,000 | $342,864 |
| 2014 | $4,505 | $456,864 | $114,000 | $342,864 |
Property History
| Date | Event | Price | Change | Sq Ft Price |
|---|---|---|---|---|
| 07/14/2025 07/14/25 | Pending | -- | -- | -- |
| 06/19/2025 06/19/25 | Price Changed | $725,000 | -3.3% | $169 / Sq Ft |
| 05/29/2025 05/29/25 | For Sale | $750,000 | -- | $175 / Sq Ft |
Purchase History
| Date | Type | Sale Price | Title Company |
|---|---|---|---|
| Warranty Deed | $408,500 | -- |
Mortgage History
| Date | Status | Loan Amount | Loan Type |
|---|---|---|---|
| Open | $334,048 | New Conventional | |
| Closed | $331,600 | New Conventional | |
| Closed | $342,000 | New Conventional | |
| Closed | $263,536 | New Conventional | |
| Closed | $66,340 | Credit Line Revolving | |
| Closed | $300,000 | No Value Available |
About the Listing Agent

For over 30 years, Marti Hampton has led one of the most respected real estate teams in the nation, closing over $4 billion in home sales and helping more than 10,000 buyers and sellers across the Triangle achieve their real estate goals. Her unmatched track record, local expertise, and relentless commitment to excellence have made the Marti Hampton Team a trusted name in Raleigh-Durham real estate.
Backed by decades of experience and powered by innovative marketing, cutting-edge
Marti's Other Listings
Source: Doorify MLS
MLS Number: 10099162
APN: 1739.01-09-3282-000
- 12204 Kaysmount Ct
- 12301 Corvus Rd
- 12308 Bunchgrass Ln
- 12412 Mayhurst Place
- 12508 Angel Falls Rd
- 2933 Elmfield St
- 2501 Springfield Park Dr
- 2738 Garden Knoll Ln
- 2404 Carriage Oaks Dr
- 12452 Richmond Run Dr
- 12510 Megan Hill Ct
- 2565 Bent Green St
- 2561 Bent Green St
- 12500 Richmond Run Dr
- 2308 Carriage Oaks Dr
- 3220 Queensland Rd
- 2536 Bent Green St
- 2307 Carriage Oaks Dr
- 10900 Common Oaks Dr
- 2241 Spruce Shadows Ln

