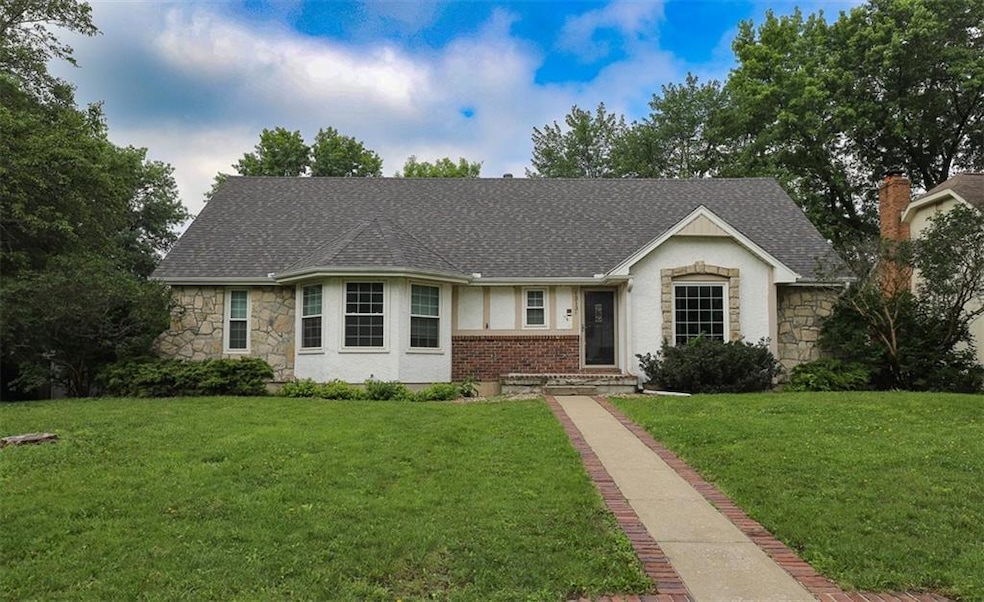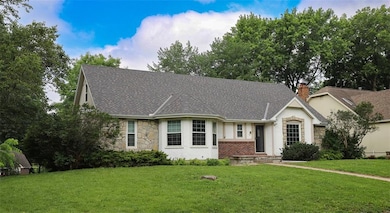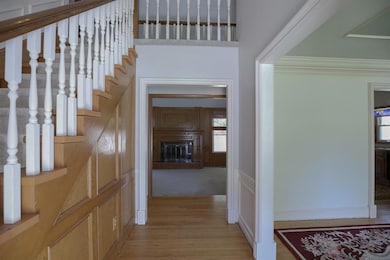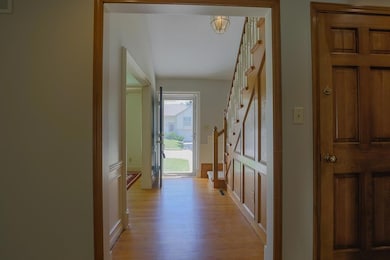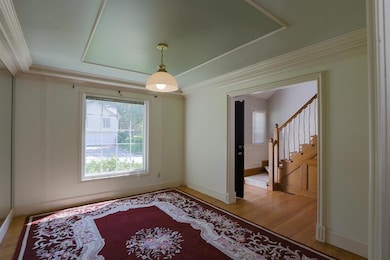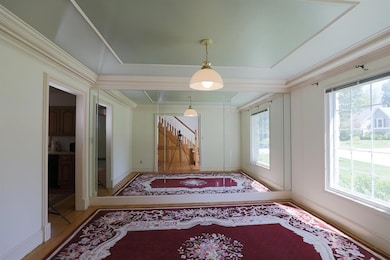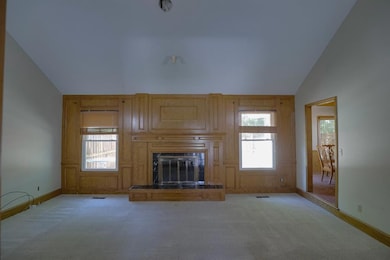
1313 NW 12th St Blue Springs, MO 64015
Estimated payment $2,280/month
Highlights
- Deck
- Traditional Architecture
- Main Floor Primary Bedroom
- James Lewis Elementary School Rated A-
- Wood Flooring
- Corner Lot
About This Home
So much room for the money in an excellent subdivision with Blue Springs schools! Cat walk overlooking this cathedral ceiling great room with gorgeous wood throughout and fireplace, Large formal dining room that could be an office, Large kitchen with quaint eat in area with brick flooring. 1st floor Laundry room! Spacious master bedroom and large bath with whirlpool tub, 2nd bedroom and bath is on the main level. 2 nice size bedrooms upstairs and bathroom. Finished family room with wet bar. Oversized garage! Great neighborhood! New roof has been installed. Windows are newer. 3 sides of siding are fairly new as per seller.
Listing Agent
Realty Executives Brokerage Phone: 816-210-6417 License #1999031142 Listed on: 05/19/2025

Home Details
Home Type
- Single Family
Est. Annual Taxes
- $4,118
Year Built
- Built in 1986
Lot Details
- 0.31 Acre Lot
- Corner Lot
- Level Lot
Parking
- 2 Car Attached Garage
- Side Facing Garage
- Garage Door Opener
Home Design
- Traditional Architecture
- Composition Roof
- Vinyl Siding
- Stucco
Interior Spaces
- Wet Bar
- Ceiling Fan
- Gas Fireplace
- Thermal Windows
- Great Room with Fireplace
- Family Room
- Formal Dining Room
- Finished Basement
Kitchen
- Breakfast Room
- Built-In Oven
- Dishwasher
- Disposal
Flooring
- Wood
- Carpet
- Vinyl
Bedrooms and Bathrooms
- 4 Bedrooms
- Primary Bedroom on Main
- 4 Full Bathrooms
- Double Vanity
- Bathtub With Separate Shower Stall
- Spa Bath
Laundry
- Laundry Room
- Laundry on main level
Home Security
- Home Security System
- Storm Doors
- Fire and Smoke Detector
Schools
- James Lewis Elementary School
- Blue Springs High School
Additional Features
- Deck
- Forced Air Heating and Cooling System
Community Details
- Property has a Home Owners Association
- Weatherstone Subdivision
Listing and Financial Details
- Assessor Parcel Number 35-610-03-15-00-0-00-000
- $0 special tax assessment
Map
Home Values in the Area
Average Home Value in this Area
Tax History
| Year | Tax Paid | Tax Assessment Tax Assessment Total Assessment is a certain percentage of the fair market value that is determined by local assessors to be the total taxable value of land and additions on the property. | Land | Improvement |
|---|---|---|---|---|
| 2024 | $4,118 | $50,475 | $5,533 | $44,942 |
| 2023 | $4,039 | $50,476 | $5,328 | $45,148 |
| 2022 | $4,129 | $45,600 | $7,258 | $38,342 |
| 2021 | $4,125 | $45,600 | $7,258 | $38,342 |
| 2020 | $3,692 | $41,518 | $7,258 | $34,260 |
| 2019 | $3,569 | $41,518 | $7,258 | $34,260 |
| 2018 | $892,747 | $38,787 | $5,208 | $33,579 |
| 2017 | $3,464 | $38,787 | $5,208 | $33,579 |
| 2016 | $3,314 | $37,202 | $7,277 | $29,925 |
| 2014 | $3,212 | $35,937 | $6,804 | $29,133 |
Property History
| Date | Event | Price | Change | Sq Ft Price |
|---|---|---|---|---|
| 06/13/2025 06/13/25 | Price Changed | $365,000 | -3.7% | $128 / Sq Ft |
| 05/22/2025 05/22/25 | For Sale | $379,000 | +72.3% | $133 / Sq Ft |
| 05/14/2018 05/14/18 | Sold | -- | -- | -- |
| 04/12/2018 04/12/18 | Pending | -- | -- | -- |
| 04/04/2018 04/04/18 | For Sale | $220,000 | -- | $77 / Sq Ft |
Purchase History
| Date | Type | Sale Price | Title Company |
|---|---|---|---|
| Warranty Deed | -- | None Available | |
| Trustee Deed | $169,500 | Accommodation | |
| Warranty Deed | -- | First United Title Agency Ll | |
| Warranty Deed | -- | Old Republic Title Company |
Mortgage History
| Date | Status | Loan Amount | Loan Type |
|---|---|---|---|
| Open | $203,000 | Future Advance Clause Open End Mortgage | |
| Previous Owner | $216,015 | FHA | |
| Previous Owner | $85,000 | Purchase Money Mortgage |
Similar Homes in Blue Springs, MO
Source: Heartland MLS
MLS Number: 2541605
APN: 35-610-03-15-00-0-00-000
- 1305 NW Porter Dr
- 1407 NW Weatherstone Ln
- 1602 NW Weatherstone Ln
- 2005 NW Fawn Dr
- 917 NW 13th St
- 804 NW Maynard St
- 1201 NW Burr Oak Ct
- 811 NW Maynard St
- 805 NW Kabel St
- 1216 NW Oak Lawn Ct
- 805 NW 18th St
- 1604 NW Sunridge Dr
- 1609 NW Sunridge Dr
- 712 NW 10th St
- 520 NW Beau Cir
- 1400 NW R D Mize Rd
- 0 NW Jefferson St
- 1209 NW Roanoke Dr
- 1117 NW Roanoke Dr
- 1412 NW A St
- 1103 NW Porter Ct
- 1501 NW North Ridge Dr
- 2209 NW 12 St
- 506 NW Roanoke Dr
- 101 NW Mock Ave
- 204 NE Cedar Ct
- 409 NW Meadowview Dr
- 320 NE Golden Gate Ct
- 1141 NW Arlington Place
- 806 NE Sunnyside School Rd
- 3208 NW Canterbury Place
- 405 SW 17th St
- 405 SW 11th St
- 601 NE 5th St
- 509 NE Sunnyside School Rd
- 900 NW 37th St
- 400 SW Oxford Dr
- 803 SW 18 St
- 304 NW 36th St Terrace
- 539 NE Summit Dr
