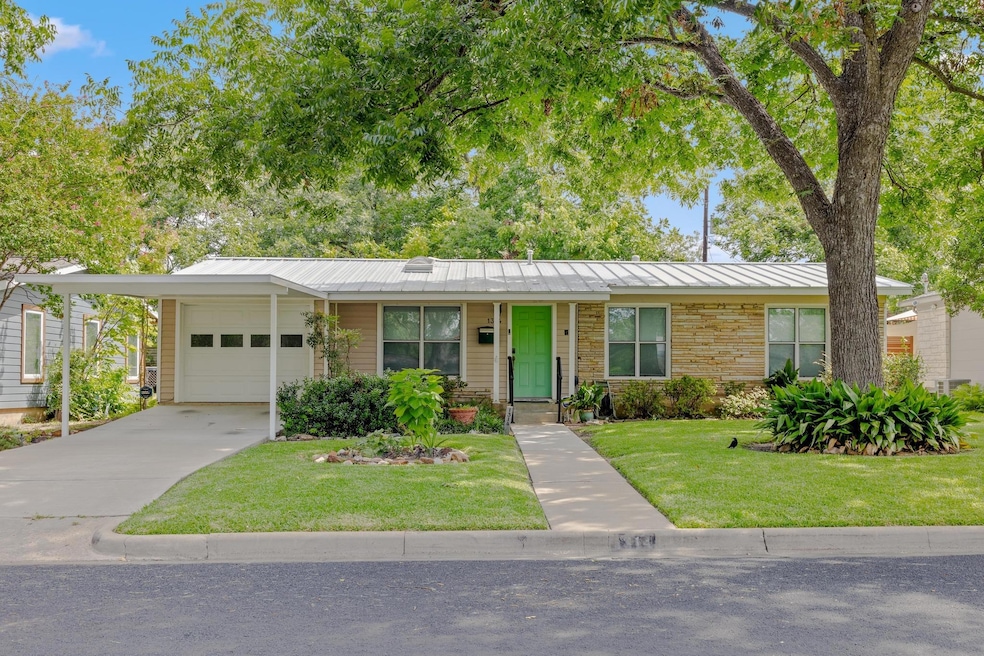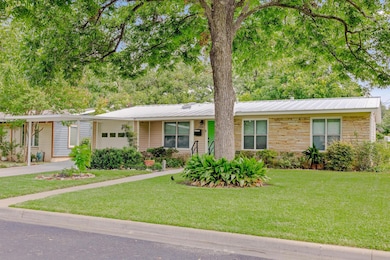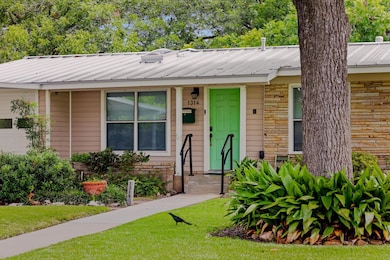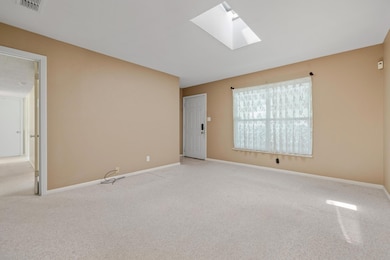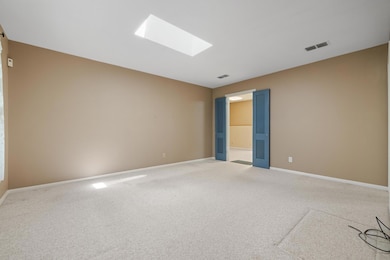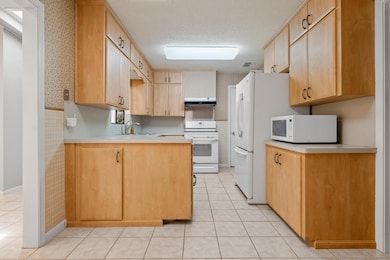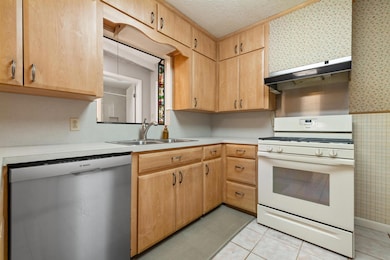
1314 Cloverleaf Dr Austin, TX 78723
Windsor Park NeighborhoodEstimated payment $3,828/month
Highlights
- Wooded Lot
- Private Yard
- Multiple Living Areas
- Lamar Middle School Rated A-
- No HOA
- Covered patio or porch
About This Home
Welcome home to 1314 Cloverfield Drive! This 3 bedroom, 2 bathroom home is ready for you to move in and make it your own. The kitchen is the focal point with the adjoining dining room and living rooms on one side of the house and the bedrooms on the other side in their own wing. The back living room is a great size for entertaining and also has 4 desk areas on one wall that can be used for extra storage, work, study, or play. The covered back porch provides a cozy retreat ina backyard with garden beds and plenty of sunshine and shade. This 1954 Austin gem offers a blend of classic charm and modern convenience, making it the perfect place to call home. A wonderful location that is 10 minutes or less to UT, Downtown, the Capitol Complex, restaurants, HEBs, bus lines, I-35, 290, and 183.
Listing Agent
Knippa Properties Brokerage Phone: (512) 451-5050 License #0713439 Listed on: 07/04/2025
Home Details
Home Type
- Single Family
Est. Annual Taxes
- $9,979
Year Built
- Built in 1954
Lot Details
- 7,614 Sq Ft Lot
- Southwest Facing Home
- Chain Link Fence
- Level Lot
- Wooded Lot
- Few Trees
- Private Yard
- Back and Front Yard
Parking
- 1 Car Attached Garage
- Attached Carport
- Front Facing Garage
- Single Garage Door
Home Design
- Pillar, Post or Pier Foundation
- Metal Roof
- Stone Siding
- Vinyl Siding
Interior Spaces
- 1,558 Sq Ft Home
- 1-Story Property
- Beamed Ceilings
- Ceiling Fan
- Blinds
- Multiple Living Areas
- Living Room
- Dining Room
- Storage Room
Kitchen
- Free-Standing Gas Range
- <<microwave>>
- Dishwasher
- Laminate Countertops
Flooring
- Carpet
- Tile
Bedrooms and Bathrooms
- 3 Main Level Bedrooms
- 2 Full Bathrooms
- Walk-in Shower
Laundry
- Laundry Room
- Dryer
- Washer
Home Security
- Carbon Monoxide Detectors
- Fire and Smoke Detector
Accessible Home Design
- Grab Bars
- No Interior Steps
Outdoor Features
- Covered patio or porch
- Shed
- Rain Gutters
Schools
- Blanton Elementary School
- Lamar Middle School
- Northeast Early College High School
Utilities
- Central Heating and Cooling System
- Cooling System Mounted To A Wall/Window
- Underground Utilities
- Above Ground Utilities
- Natural Gas Connected
- Cable TV Available
Community Details
- No Home Owners Association
- Delwood Sec 04 Subdivision
Listing and Financial Details
- Assessor Parcel Number 02221403190000
- Tax Block E
Map
Home Values in the Area
Average Home Value in this Area
Tax History
| Year | Tax Paid | Tax Assessment Tax Assessment Total Assessment is a certain percentage of the fair market value that is determined by local assessors to be the total taxable value of land and additions on the property. | Land | Improvement |
|---|---|---|---|---|
| 2023 | $2,759 | $479,410 | $0 | $0 |
| 2022 | $8,607 | $435,827 | $0 | $0 |
| 2021 | $8,624 | $396,206 | $200,000 | $227,866 |
| 2020 | $7,726 | $360,187 | $200,000 | $160,187 |
| 2018 | $7,616 | $343,991 | $190,000 | $154,600 |
| 2017 | $6,974 | $312,719 | $166,250 | $146,469 |
| 2016 | $6,455 | $289,465 | $166,250 | $131,648 |
| 2015 | $2,658 | $263,150 | $100,000 | $186,705 |
| 2014 | $2,658 | $239,227 | $0 | $0 |
Property History
| Date | Event | Price | Change | Sq Ft Price |
|---|---|---|---|---|
| 07/04/2025 07/04/25 | For Sale | $541,000 | -- | $347 / Sq Ft |
Purchase History
| Date | Type | Sale Price | Title Company |
|---|---|---|---|
| Interfamily Deed Transfer | -- | -- |
Similar Homes in Austin, TX
Source: Unlock MLS (Austin Board of REALTORS®)
MLS Number: 5050927
APN: 220563
- 1314 Ridgemont Dr
- 1400 Corona Dr
- 1311 Ridgehaven Dr
- 1414 Ridgemont Dr
- 1305 Ridgehaven Dr
- 1206 Cloverleaf Dr
- 1405 Ridgehaven Dr
- 1203 Cloverleaf Dr
- 1201 Larkwood Dr
- 1205 Westmoor Dr
- 1509 Ridgehaven Dr
- 1506 Northridge Dr
- 1410 Yorkshire Dr
- 1409 Briarcliff Blvd
- 1611 Suffolk Dr
- 1200 E 52nd St Unit 107A
- 1200 E 52nd St Unit 101A
- 1200 E 52nd St Unit 108A
- 1612 Westmoor Dr
- 1610 Broadmoor Dr
- 1306 Ridgemont Dr
- 1302 Ludlow Terrace
- 1309 Suffolk Dr
- 5808 Nassau Dr
- 1201 Danbury Square Unit A
- 1402 Braes Ridge Dr Unit B
- 1302 Danbury Square Unit A
- 1101 Reinli St
- 5200 Lancaster Ct Unit B
- 1313 E 52nd St Unit 207
- 1313 E 52nd St Unit 205
- 1313 E 52nd St Unit 101
- 1106 Reinli St
- 6001 Cameron Rd Unit B
- 1400 E 51st St
- 1310 Briarcliff Blvd
- 1314 E 51st St
- 5203 Avon Place
- 1414 E 51st St
- 1071 Clayton Ln Unit M0412.1407616
