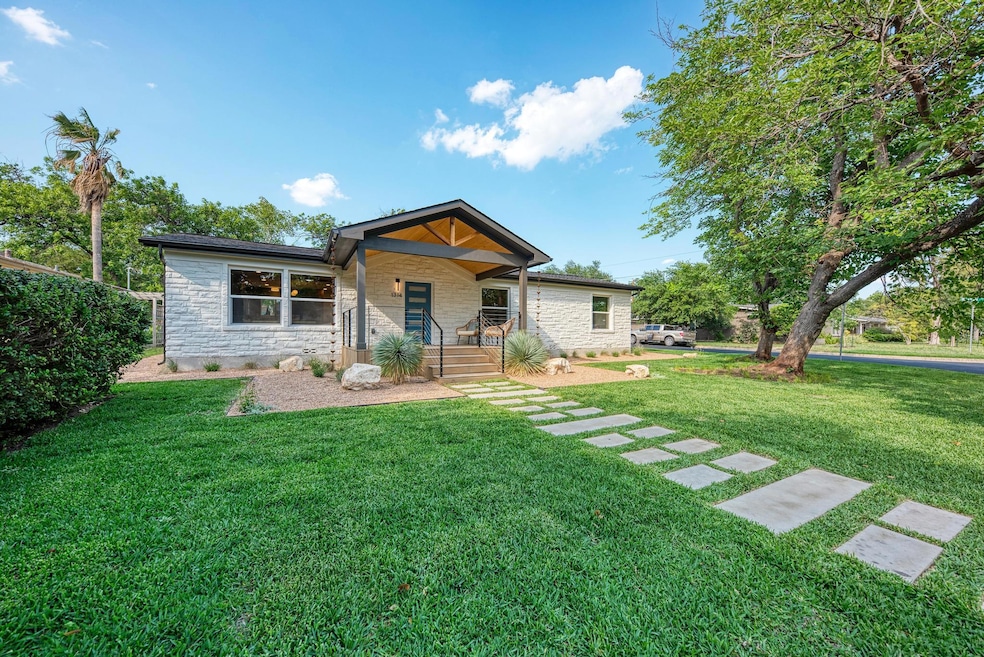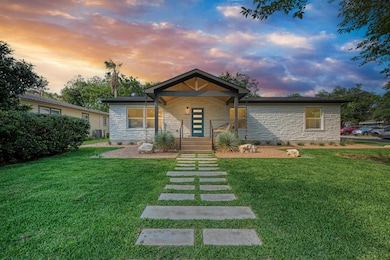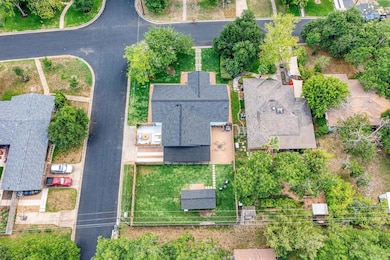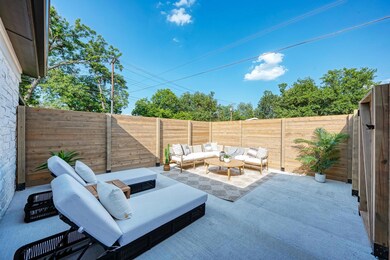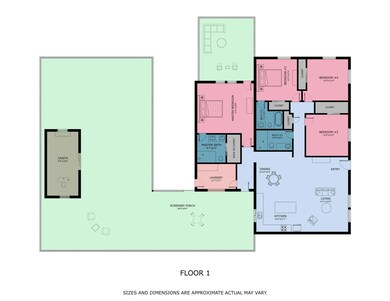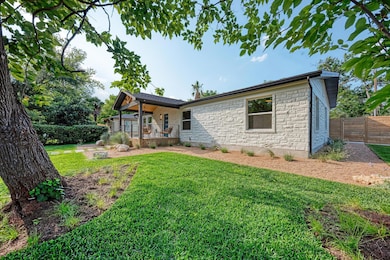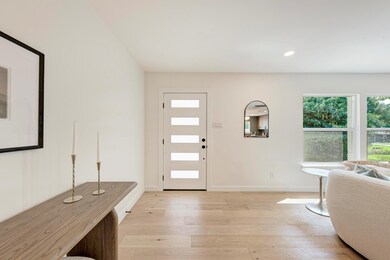
1314 Ridgemont Dr Austin, TX 78723
Windsor Park NeighborhoodEstimated payment $5,853/month
Highlights
- Guest House
- Two Primary Bedrooms
- Mature Trees
- Lamar Middle School Rated A-
- Open Floorplan
- Deck
About This Home
Stunning and well thought-out, where modern luxury meets timeless charm. 4-beds, 3-FULL baths offering close to 2,100sqft! The main bedroom incorporates a private courtyard where you can go sunbathing, put up a SPA or a set up a COWBOY POOL in this private space.
Step inside to discover an open-concept floor plan bathed in natural light, featuring wood flooring, custom lighting, and designer finishes throughout. The gourmet kitchen is a true showstopper, boasting quartz waterfall countertops, soft-close cabinetry and stainless steel appliances.
Retreat to the spacious primary suites, complete w/ a walk-in closet and a spa-like en suite bathroom featuring a double vanity and oversized walk-in shower.
The additional bedrooms offer plenty of space for family, guests, or a home office.
Outside, enjoy a private backyard oasis with a newly landscaped yard and room to entertain or spend time w/ the family on the Xeriscaped side courtyard to set up a picnic table and enjoy.
The home also offers a mud room in the washer/dryer room w/ a wash and fold cabinet counter space and plenty of storage!
Enjoy the freedom of no HOA in a prime location! 10min drive to DT Austin, 5min drive to The Mueller District and The Thinkery w/ the best dining and shopping experience Austin has to offer.
Tastefully done involving experienced interior designer, expert landscapers and a GC with many years under his belt in the field! The sqft incl. the CASITA in the back with a dual functioning temp mini-split. The CASITA can be an additional bedroom, a MUSIC studio, a quite office apart from the home, a play room, Yoga Studio, Game room, endless of options!
The plumbing in the home and the plumbing leading to the city sewer connection was updated from cast iron to today's code and up-to-date plumbing materials. Electrical wiring was also updated throughout the home.
EVERYTHING IN THE HOME is new except the shell of the home, part of the foundation and the HVAC!
Listing Agent
Olvera Bolton Properties Brokerage Phone: (512) 909-9968 License #0589611 Listed on: 05/26/2025
Home Details
Home Type
- Single Family
Est. Annual Taxes
- $10,748
Year Built
- Built in 1953
Lot Details
- 9,649 Sq Ft Lot
- Southeast Facing Home
- Wood Fence
- Xeriscape Landscape
- Corner Lot
- Level Lot
- Sprinkler System
- Mature Trees
- Few Trees
- Back and Front Yard
Parking
- 3 Car Garage
- Carport
Home Design
- Pillar, Post or Pier Foundation
- Combination Foundation
- Slab Foundation
- Frame Construction
- Shingle Roof
- Masonry Siding
- Stone Siding
- HardiePlank Type
Interior Spaces
- 2,100 Sq Ft Home
- 1-Story Property
- Open Floorplan
- Ceiling Fan
- Double Pane Windows
- Window Screens
- Wood Flooring
- Carbon Monoxide Detectors
Kitchen
- Open to Family Room
- Breakfast Bar
- <<OvenToken>>
- Gas Range
- <<microwave>>
- Dishwasher
- Stainless Steel Appliances
- Disposal
Bedrooms and Bathrooms
- 4 Main Level Bedrooms
- Double Master Bedroom
- Walk-In Closet
- 3 Full Bathrooms
- Double Vanity
- Walk-in Shower
Outdoor Features
- Deck
- Enclosed patio or porch
- Outbuilding
Additional Homes
- Guest House
Schools
- Blanton Elementary School
- Lamar Middle School
- Northeast Early College High School
Utilities
- Central Heating and Cooling System
- Vented Exhaust Fan
- Natural Gas Connected
- High Speed Internet
- Phone Available
- Cable TV Available
Community Details
- No Home Owners Association
- Delwood Sec 04 Subdivision
Listing and Financial Details
- Assessor Parcel Number 02231501130000
- Tax Block D
Map
Home Values in the Area
Average Home Value in this Area
Tax History
| Year | Tax Paid | Tax Assessment Tax Assessment Total Assessment is a certain percentage of the fair market value that is determined by local assessors to be the total taxable value of land and additions on the property. | Land | Improvement |
|---|---|---|---|---|
| 2023 | $3,532 | $532,966 | $350,000 | $182,966 |
| 2022 | $9,651 | $488,678 | $0 | $0 |
| 2021 | $9,670 | $444,253 | $200,000 | $249,775 |
| 2020 | $8,662 | $403,866 | $200,000 | $203,866 |
| 2018 | $8,585 | $387,758 | $200,000 | $187,962 |
| 2017 | $7,861 | $352,507 | $175,000 | $177,507 |
| 2016 | $7,337 | $328,999 | $175,000 | $159,545 |
| 2015 | $4,676 | $299,090 | $100,000 | $226,762 |
| 2014 | $4,676 | $271,900 | $100,000 | $171,900 |
Property History
| Date | Event | Price | Change | Sq Ft Price |
|---|---|---|---|---|
| 06/25/2025 06/25/25 | Price Changed | $895,000 | -3.2% | $426 / Sq Ft |
| 06/14/2025 06/14/25 | Price Changed | $924,900 | 0.0% | $440 / Sq Ft |
| 05/26/2025 05/26/25 | For Sale | $924,990 | -- | $440 / Sq Ft |
Purchase History
| Date | Type | Sale Price | Title Company |
|---|---|---|---|
| Deed | -- | First American Title Insurance |
Mortgage History
| Date | Status | Loan Amount | Loan Type |
|---|---|---|---|
| Open | $566,100 | Construction |
Similar Homes in Austin, TX
Source: Unlock MLS (Austin Board of REALTORS®)
MLS Number: 8811031
APN: 221997
- 1314 Cloverleaf Dr
- 1305 Ridgehaven Dr
- 1311 Ridgehaven Dr
- 1206 Cloverleaf Dr
- 1201 Larkwood Dr
- 1405 Ridgehaven Dr
- 1400 Corona Dr
- 1414 Ridgemont Dr
- 1203 Cloverleaf Dr
- 1205 Westmoor Dr
- 1410 Yorkshire Dr
- 1509 Ridgehaven Dr
- 1409 Briarcliff Blvd
- 1506 Northridge Dr
- 1100 Clayton Ln
- 1308 Berkshire Dr
- 1200 E 52nd St Unit 107A
- 1200 E 52nd St Unit 101A
- 1200 E 52nd St Unit 108A
- 5820 Berkman Dr Unit 205
- 1306 Ridgemont Dr
- 1302 Ludlow Terrace
- 1309 Suffolk Dr
- 5808 Nassau Dr
- 1402 Braes Ridge Dr Unit B
- 1201 Danbury Square Unit A
- 1302 Danbury Square Unit A
- 1101 Reinli St
- 6001 Cameron Rd Unit B
- 1310 Briarcliff Blvd
- 1106 Reinli St
- 5200 Lancaster Ct Unit B
- 1313 E 52nd St Unit 207
- 1313 E 52nd St Unit 205
- 1313 E 52nd St Unit 101
- 1071 Clayton Ln Unit M0412.1407616
- 1071 Clayton Ln Unit M0508.1407617
- 1071 Clayton Ln Unit M1323.1407622
- 1071 Clayton Ln Unit M1620.1407627
- 1071 Clayton Ln Unit M0505.1407614
