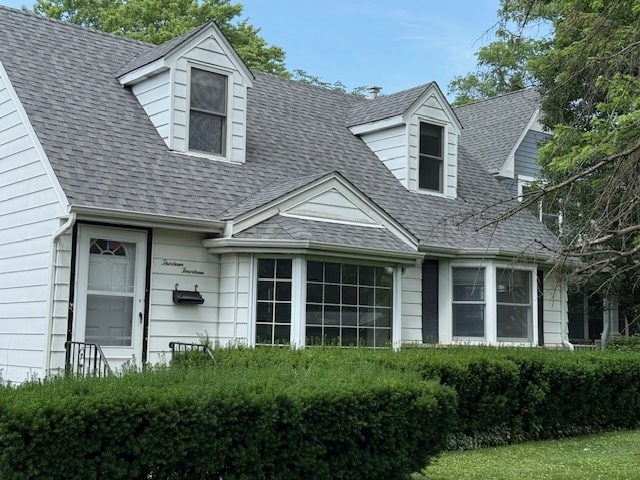
1314 Somerset Ave Deerfield, IL 60015
Estimated payment $3,114/month
Highlights
- Main Floor Bedroom
- Patio
- Laundry Room
- Wilmot Elementary School Rated A
- Living Room
- Bathroom on Main Level
About This Home
Endless potential in a prime Deerfield location! This charming Cape Cod presents the perfect opportunity to renovate, expand, or build new in one of Deerfield's most desirable neighborhoods. Ideally situated just steps from downtown, the Metra train, and award-winning schools, this home offers both convenience and exceptional lifestyle. Inside, you'll find a first-floor bedroom and full bath, a spacious living room with a large bay window, and an eat-in kitchen with table space for dining. Upstairs are two additional bedrooms, while the finished basement features a bar, family room, and half bath-ideal for entertaining or additional living space. The expansive backyard includes a large patio and a beautifully landscaped yard, perfect for outdoor gatherings. The oversized garage, measuring 24 feet wide by 36 feet deep, provides generous space for storage, parking, or a workshop. Sitting on a large lot, this property offers ample space for an addition or completely new construction. Enjoy access to top-rated schools, nearby parks, shopping, dining, and major highways. Whether you choose to renovate or rebuild, this is a rare and valuable opportunity in an unbeatable location. Sold AS-IS. Bring your vision and make it your own today!
Home Details
Home Type
- Single Family
Est. Annual Taxes
- $9,446
Year Built
- Built in 1955
Parking
- 4 Car Garage
- Driveway
Home Design
- Asphalt Roof
- Concrete Perimeter Foundation
Interior Spaces
- 1,386 Sq Ft Home
- 1.5-Story Property
- Window Screens
- Family Room
- Living Room
- Dining Room
Flooring
- Carpet
- Vinyl
Bedrooms and Bathrooms
- 3 Bedrooms
- 3 Potential Bedrooms
- Main Floor Bedroom
- Bathroom on Main Level
Laundry
- Laundry Room
- Gas Dryer Hookup
Basement
- Basement Fills Entire Space Under The House
- Finished Basement Bathroom
Schools
- Wilmot Elementary School
- Charles J Caruso Middle School
- Deerfield High School
Utilities
- Forced Air Heating and Cooling System
- Heating System Uses Natural Gas
- Lake Michigan Water
Additional Features
- Patio
- Lot Dimensions are 60 x 150
Map
Home Values in the Area
Average Home Value in this Area
Tax History
| Year | Tax Paid | Tax Assessment Tax Assessment Total Assessment is a certain percentage of the fair market value that is determined by local assessors to be the total taxable value of land and additions on the property. | Land | Improvement |
|---|---|---|---|---|
| 2024 | $9,446 | $112,866 | $43,166 | $69,700 |
| 2023 | $9,446 | $108,317 | $41,426 | $66,891 |
| 2022 | $9,647 | $107,764 | $44,496 | $63,268 |
| 2021 | $9,092 | $103,899 | $42,900 | $60,999 |
| 2020 | $8,745 | $104,117 | $42,990 | $61,127 |
| 2019 | $8,547 | $103,940 | $42,917 | $61,023 |
| 2018 | $7,786 | $98,974 | $45,489 | $53,485 |
| 2017 | $7,723 | $98,658 | $45,344 | $53,314 |
| 2016 | $7,501 | $94,927 | $43,629 | $51,298 |
| 2015 | $7,328 | $89,192 | $40,993 | $48,199 |
| 2014 | $6,408 | $82,779 | $41,285 | $41,494 |
| 2012 | $6,365 | $82,049 | $40,921 | $41,128 |
Property History
| Date | Event | Price | Change | Sq Ft Price |
|---|---|---|---|---|
| 08/07/2025 08/07/25 | Price Changed | $425,000 | -5.6% | $307 / Sq Ft |
| 07/21/2025 07/21/25 | For Sale | $450,000 | -- | $325 / Sq Ft |
Purchase History
| Date | Type | Sale Price | Title Company |
|---|---|---|---|
| Interfamily Deed Transfer | -- | None Available | |
| Interfamily Deed Transfer | -- | None Available | |
| Warranty Deed | $125,000 | First American Title |
Similar Homes in Deerfield, IL
Source: Midwest Real Estate Data (MRED)
MLS Number: 12424935
APN: 16-29-303-050
- 1327 Greenwood Ave
- 920 Appletree Ln
- 1138 Greentree Ave
- 1359 Stratford Rd
- 1219 Parkside Ln
- 845 Woodward Ave
- 1410 Berkley Ct
- 1458 Berkley Ct
- 816 Appletree Ln
- 1119 Hampton Ct Unit 1
- 1443 Stratford Rd
- 1044 Chestnut St
- 1622 Village Green Ct
- 1610 Montgomery Rd
- 1445 Deerfield Rd
- 960 Ivy Ln Unit A
- 1005 Castlewood Ln
- 970 Ivy Ln Unit C
- 1154 Osterman Ave Unit A
- 1620 Berkeley Ct
- 1326 Meadow Ln
- 920 Appletree Ln
- 921 Wilmot Rd
- 1149 Deerfield Rd Unit A
- 920 Greenwood Ave
- 1156 Osterman Ave Unit B
- 625 Deerfield Rd
- 15 Parkway North Blvd
- 1525 Lake Cook Rd
- 2305 Tennyson Ln
- 172 Pointe Dr Unit 172
- 170 Pointe Dr Unit 170
- 183 Pointe Dr Unit 183
- 1782 Richfield Ave
- 805 Blackhawk Ln
- 167-175 Pointe Dr
- 1552 Mccraren Rd
- 2050 Beechnut Rd
- 2700 Point Ln
- 1230 Park Ave W Unit 211






