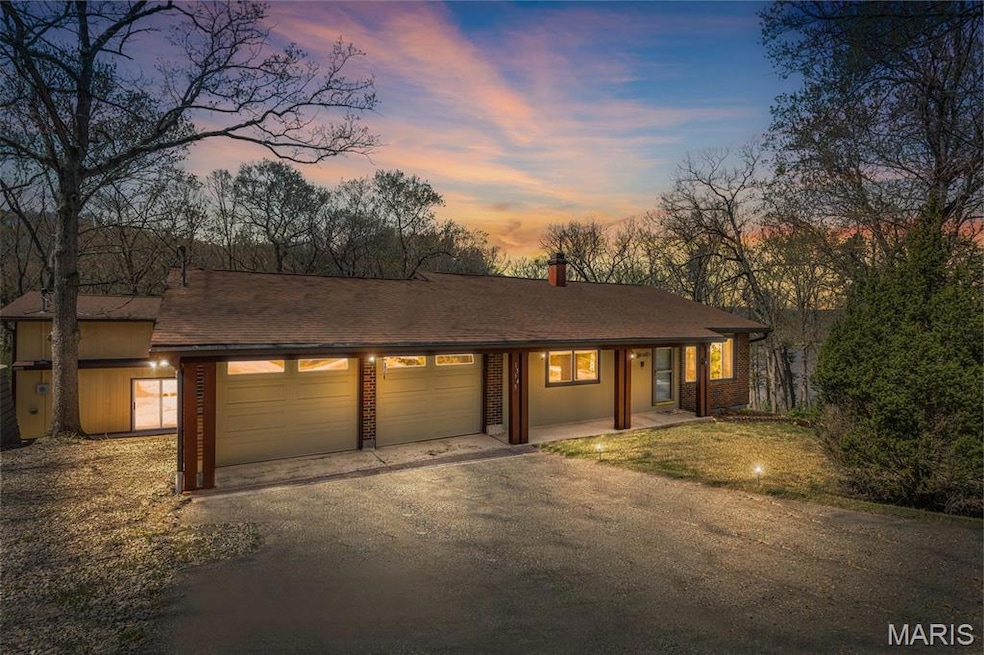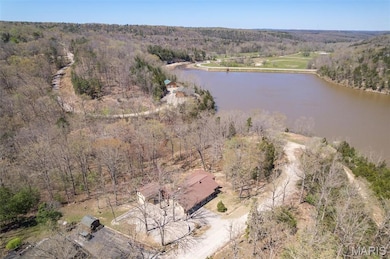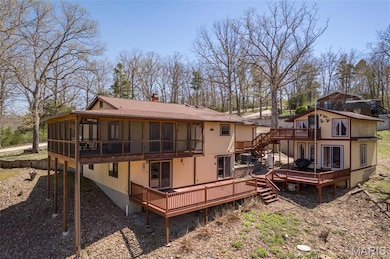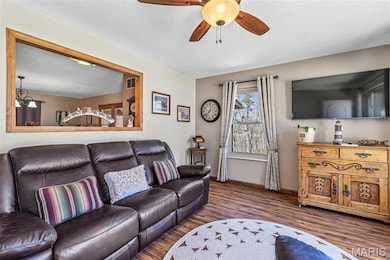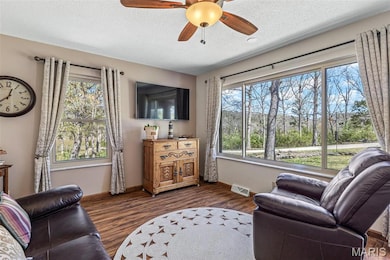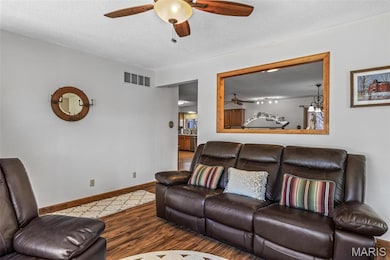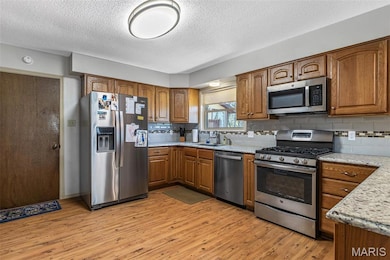
13145 Wanda Lee Ln Sainte Genevieve, MO 63670
Estimated payment $2,120/month
Highlights
- Lake Front
- Deck
- Traditional Architecture
- Guest House
- Recreation Room
- 1 Fireplace
About This Home
Lakefront living at its best! 2 bedroom, 2 bath home with a separate super cute bunkhouse on over an acre lot. So many updates from the kitchen being redone, basement, bunkhouse, newer roof, HVAC etc. Large rec room complete with fireplace and bar area with sink. There is an abundance of outdoor living space from a large covered screened in deck overlooking the lake to more and more deck space. 2 car attached garage with additional parking there is even room to park an RV and includes 30 amp service. Large rooms throughout. Bunkhouse has heating and cooling. Storage space. This home is move in ready, you could be settled just in time for summer fishing, skiing, swimming, kayaking etc. Gated community includes 2 - 100 acre lakes, swimming pool, club house, etc. Boat ramp within walking distance from home.
Listing Agent
Weichert Realtors-Freedom Realty MO License #1999079059 Listed on: 04/16/2025
Home Details
Home Type
- Single Family
Est. Annual Taxes
- $1,032
Year Built
- Built in 1969
Lot Details
- 1.03 Acre Lot
- Lot Dimensions are 300x150
- Lake Front
HOA Fees
- $76 Monthly HOA Fees
Parking
- 2 Car Attached Garage
- Parking Storage or Cabinetry
- Workshop in Garage
- Garage Door Opener
- Additional Parking
- Off-Street Parking
Home Design
- Traditional Architecture
- Rustic Architecture
- Brick Veneer
- Cedar
Interior Spaces
- 1-Story Property
- 1 Fireplace
- Window Treatments
- Sliding Doors
- Living Room
- Dining Room
- Recreation Room
- Storm Doors
- Laundry Room
Kitchen
- Microwave
- Dishwasher
- Disposal
Flooring
- Laminate
- Luxury Vinyl Plank Tile
Bedrooms and Bathrooms
- 2 Bedrooms
Partially Finished Basement
- Basement Fills Entire Space Under The House
- Bedroom in Basement
Outdoor Features
- Deck
- Covered patio or porch
- Outdoor Storage
Schools
- Bloomsdale Elem. Elementary School
- Ste. Genevieve Middle School
- Ste. Genevieve Sr. High School
Additional Features
- Guest House
- Forced Air Heating and Cooling System
Listing and Financial Details
- Assessor Parcel Number 12-1.0-011-02-002-003.00
Map
Home Values in the Area
Average Home Value in this Area
Tax History
| Year | Tax Paid | Tax Assessment Tax Assessment Total Assessment is a certain percentage of the fair market value that is determined by local assessors to be the total taxable value of land and additions on the property. | Land | Improvement |
|---|---|---|---|---|
| 2024 | $104 | $2,280 | $0 | $0 |
| 2023 | $102 | $2,280 | $2,280 | $0 |
| 2022 | $67 | $1,520 | $0 | $0 |
| 2021 | $69 | $1,520 | $1,520 | $0 |
| 2020 | $69 | $1,520 | $1,520 | $0 |
| 2019 | $69 | $1,520 | $1,520 | $0 |
| 2018 | $68 | $1,520 | $0 | $0 |
| 2017 | $26 | $600 | $0 | $0 |
| 2016 | $26 | $600 | $0 | $0 |
| 2015 | -- | $600 | $0 | $0 |
| 2014 | -- | $600 | $0 | $0 |
| 2013 | -- | $600 | $0 | $0 |
| 2012 | -- | $600 | $600 | $0 |
Property History
| Date | Event | Price | Change | Sq Ft Price |
|---|---|---|---|---|
| 06/21/2025 06/21/25 | For Sale | $369,000 | -2.6% | $156 / Sq Ft |
| 06/15/2025 06/15/25 | Off Market | -- | -- | -- |
| 04/17/2025 04/17/25 | For Sale | $379,000 | -- | $161 / Sq Ft |
| 04/14/2025 04/14/25 | Off Market | -- | -- | -- |
Similar Homes in the area
Source: MARIS MLS
MLS Number: MIS25023230
APN: 06157.001
- 13219 Apache Point Dr
- 13224 Crow Ln
- 13559 Kitt Park Dr
- 11336 Choctaw Cir
- 12207 Cedar Circle Dr
- 12276 Cedar Circle Dr
- 13944 New Offenburg Rd
- Off State Hwy Y Lot Unit WP001
- 0 Jackson School Rd Unit Lot WP001 22023313
- 94 Jersey Ln
- 7012 Locust Dr
- 7284 Locust Dr
- 6760 Point Ct
- 6624 State Route C
- 14525 Meadowlark Ln
- 6810 Sagamore
- 8875 Victoria
- 6719 Beechnut Dr
- 0 Miller Switch Rd
- 6220 Brown Eyed Susan
- 787 Memorial Dr
- 6 Woodchase Dr
- 821 Hillsboro Rd
- 1502 N Washington St
- 601 Wallace Rd
- 4826 Red Rooster Ln
- 400 Maple Valley Dr
- 60 Liberty Landing Cir
- 204 N Washington St
- 105 Pelican Dr
- 105 Pelican Dr
- 105 Pelican Dr
- 105 Pelican Dr
- 103 Pelican Dr
- 103 Pelican Dr
- 105 Swan Dr Unit A
- 1010 Jane Dr Unit 1010 - 01
- 1205 W Columbia St
- 201 Hyler Dr
- 101 Swan Dr Unit 101 - A
