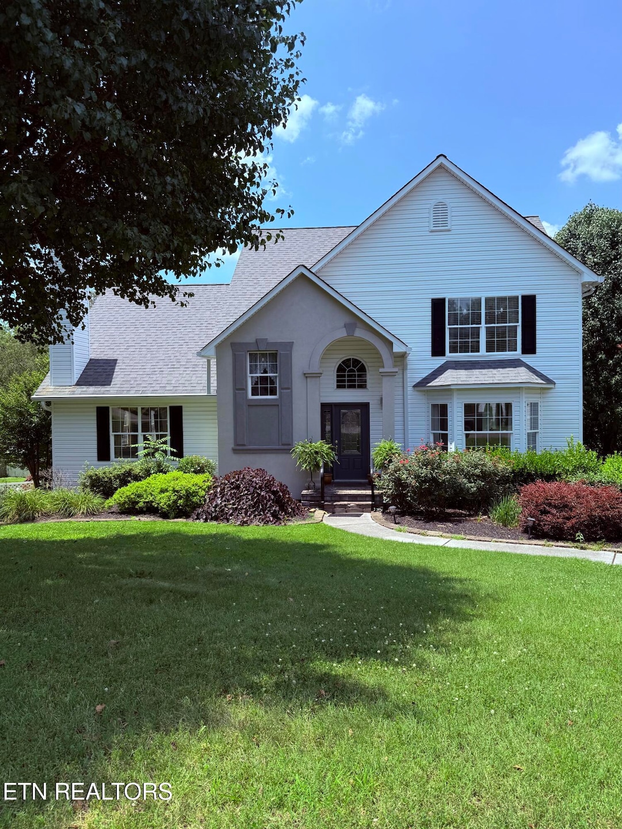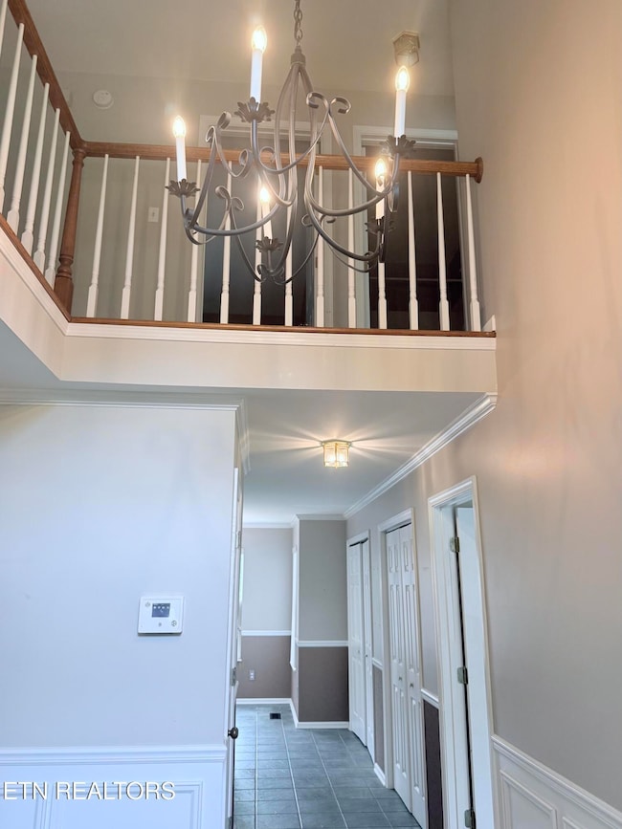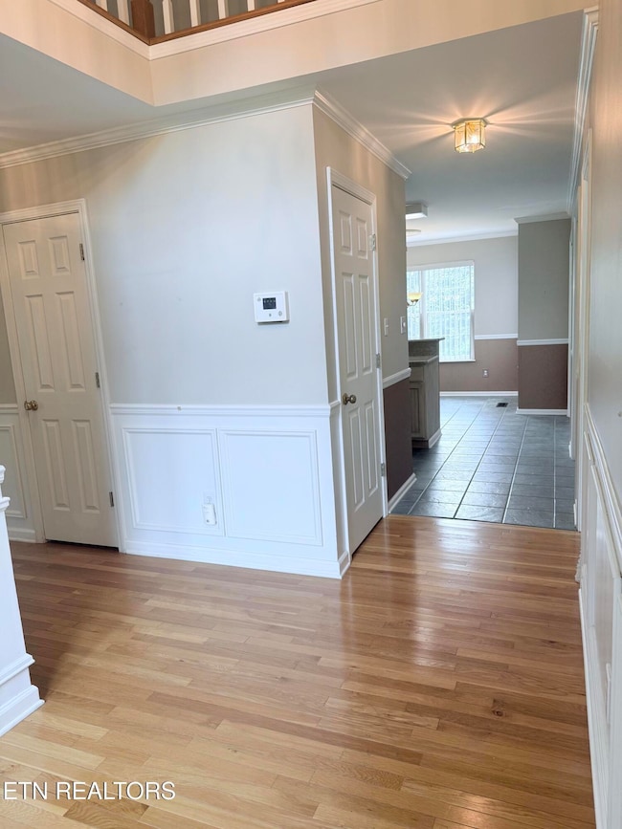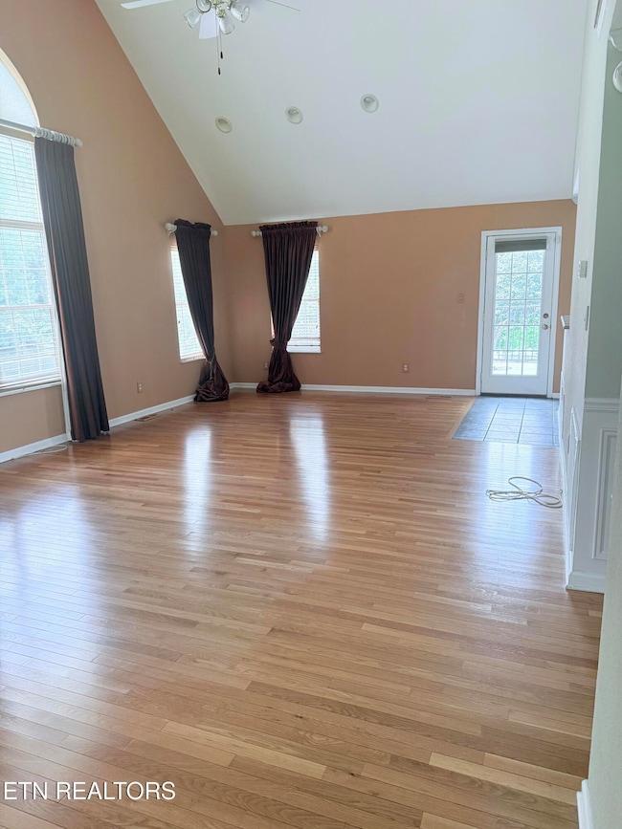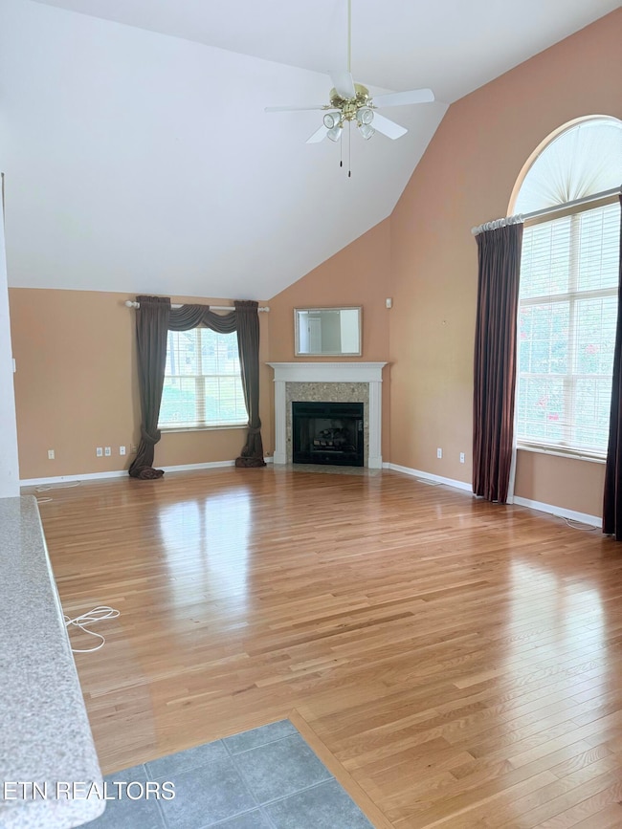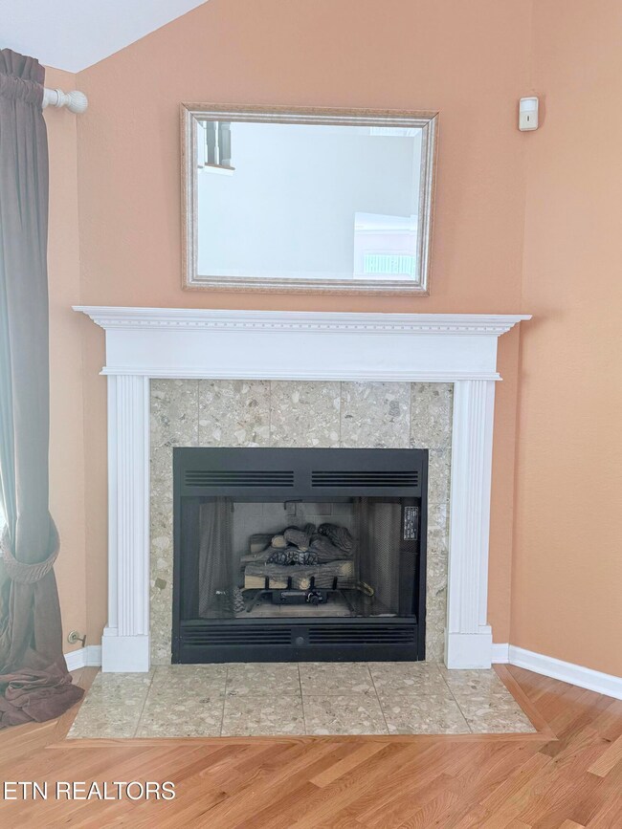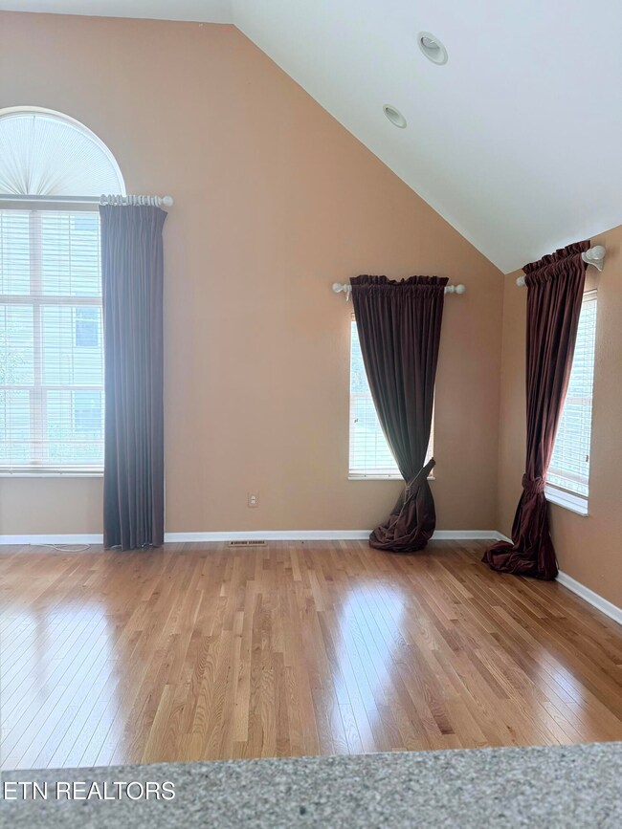
1315 Grenoble Dr Knoxville, TN 37909
Estimated payment $3,567/month
Highlights
- In Ground Pool
- Landscaped Professionally
- Contemporary Architecture
- Bearden High School Rated A-
- Deck
- Cathedral Ceiling
About This Home
This home was made for entertaining and built for everyday comfort. Whether you're hosting a crowd or enjoying quiet evenings by the pool, this one has it all. Step inside to find a thoughtfully designed layout featuring a main-level master suite with an updated spa like bath that includes heated tile floors for your utmost comfort. Spread out in your spacious main living area or head down to the finished basement complete with a dry bar - perfect for game nights or hosting friends. Upstairs, you'll find generously sized bedrooms and flexible space for work or play. Out back, your private oasis awaits: a heated gunite in-ground pool surrounded by patio space ideal for summer cookouts and evening gatherings. The covered patio downstairs also features built in gas heaters for year-round enjoyment. The huge garage and abundant storage throughout make everyday living easy and organized.
Excellent location close to top-rated schools, shopping, dining, and recreation. Owner agents! This home was made for entertaining and built for everyday comfort. Whether you're hosting a crowd or enjoying quiet evenings by the pool, this one has it all.
Step inside to find a thoughtfully designed layout featuring a main-level master suite with an updated spa like bath that includes heated tile floors for your utmost comfort. Spread out in your spacious open living area, and a finished basement complete with a dry bar perfect for game nights or hosting friends. Upstairs, you'll find generously sized bedrooms and flexible space for work or play.
Out back, your private oasis awaits: a heated gunite in-ground pool surrounded by patio space ideal for summer cookouts and evening gatherings. The covered patio downstairs also features built in gas heaters for year-round enjoyment. The huge garage and abundant storage throughout make everyday living easy and organized.
Excellent location close to top-rated schools, shopping, dining, and recreation.
Whether you're relaxing poolside, hosting in your basement bar, or enjoying quiet evenings in your main-level master suite, this home has everything you need and more.
=I Schedule your private tour today homes like this don't come around often!
Home Details
Home Type
- Single Family
Est. Annual Taxes
- $2,837
Year Built
- Built in 1998
Lot Details
- 0.3 Acre Lot
- Lot Dimensions are 80.71 x 208.38 x 153.56 x 143.07
- Landscaped Professionally
- Lot Has A Rolling Slope
HOA Fees
- $13 Monthly HOA Fees
Parking
- 2 Car Garage
Home Design
- Contemporary Architecture
- Block Foundation
- Frame Construction
- Vinyl Siding
- Stucco Exterior
Interior Spaces
- 2,694 Sq Ft Home
- Dry Bar
- Cathedral Ceiling
- Ceiling Fan
- Gas Fireplace
- Drapes & Rods
- Combination Dining and Living Room
- Bonus Room
- Storage Room
Kitchen
- Eat-In Kitchen
- <<selfCleaningOvenToken>>
- Gas Cooktop
- Dishwasher
- Kitchen Island
- Disposal
Flooring
- Wood
- Carpet
- Tile
Bedrooms and Bathrooms
- 4 Bedrooms
- Primary Bedroom on Main
- Walk-In Closet
- Walk-in Shower
Laundry
- Laundry Room
- Washer and Dryer Hookup
Finished Basement
- Walk-Out Basement
- Recreation or Family Area in Basement
Outdoor Features
- In Ground Pool
- Deck
- Covered patio or porch
Schools
- West Hills Elementary School
- Bearden Middle School
- Bearden High School
Utilities
- Zoned Heating and Cooling System
- Heating System Uses Natural Gas
- Cable TV Available
Community Details
- Brittany Place Subdivision
- Mandatory home owners association
Listing and Financial Details
- Assessor Parcel Number 103CD00223
Map
Home Values in the Area
Average Home Value in this Area
Tax History
| Year | Tax Paid | Tax Assessment Tax Assessment Total Assessment is a certain percentage of the fair market value that is determined by local assessors to be the total taxable value of land and additions on the property. | Land | Improvement |
|---|---|---|---|---|
| 2024 | $2,767 | $74,600 | $0 | $0 |
| 2023 | $2,767 | $74,600 | $0 | $0 |
| 2022 | $2,767 | $74,600 | $0 | $0 |
| 2021 | $2,960 | $64,575 | $0 | $0 |
| 2020 | $2,960 | $64,575 | $0 | $0 |
| 2019 | $2,960 | $64,575 | $0 | $0 |
| 2018 | $2,960 | $64,575 | $0 | $0 |
| 2017 | $2,960 | $64,575 | $0 | $0 |
| 2016 | $3,334 | $0 | $0 | $0 |
| 2015 | $3,334 | $0 | $0 | $0 |
| 2014 | $3,334 | $0 | $0 | $0 |
Property History
| Date | Event | Price | Change | Sq Ft Price |
|---|---|---|---|---|
| 07/07/2025 07/07/25 | Pending | -- | -- | -- |
| 06/26/2025 06/26/25 | For Sale | $599,000 | -- | $222 / Sq Ft |
Purchase History
| Date | Type | Sale Price | Title Company |
|---|---|---|---|
| Warranty Deed | $228,000 | -- | |
| Warranty Deed | $182,600 | Abstract Title Company | |
| Trustee Deed | $77,500 | -- |
Mortgage History
| Date | Status | Loan Amount | Loan Type |
|---|---|---|---|
| Closed | $150,000 | Credit Line Revolving | |
| Closed | $110,000 | Unknown | |
| Closed | $150,000 | Credit Line Revolving | |
| Closed | $150,000 | No Value Available | |
| Previous Owner | $155,200 | Purchase Money Mortgage |
Similar Homes in Knoxville, TN
Source: East Tennessee REALTORS® MLS
MLS Number: 1306183
APN: 106CD-00223
- 1470 Remington Grove Ln
- 6819 Avensong Ln
- 1509 Marconi Dr
- 7637 Chatham Cir
- 7658 Chatham Cir
- 1041 W Park Dr
- 1829 Amherst Rd
- 1412 Marconi Dr
- 7529 Chatham Cir NW
- 7518 Chatham Cir NW
- 7524 Chatham Cir NW
- 838 Whitehall Rd
- 1212 Piney Grove Church Rd
- 2119 Pewter Dr
- 2317 Piney Grove Church Rd
- 1025 Ree Way Unit 20
- 1805 Ferd Hickey Rd
- 1950 Everhart Ln
- 2462 Piney Grove Church Rd
- 2442 Chastity Way Unit D1
