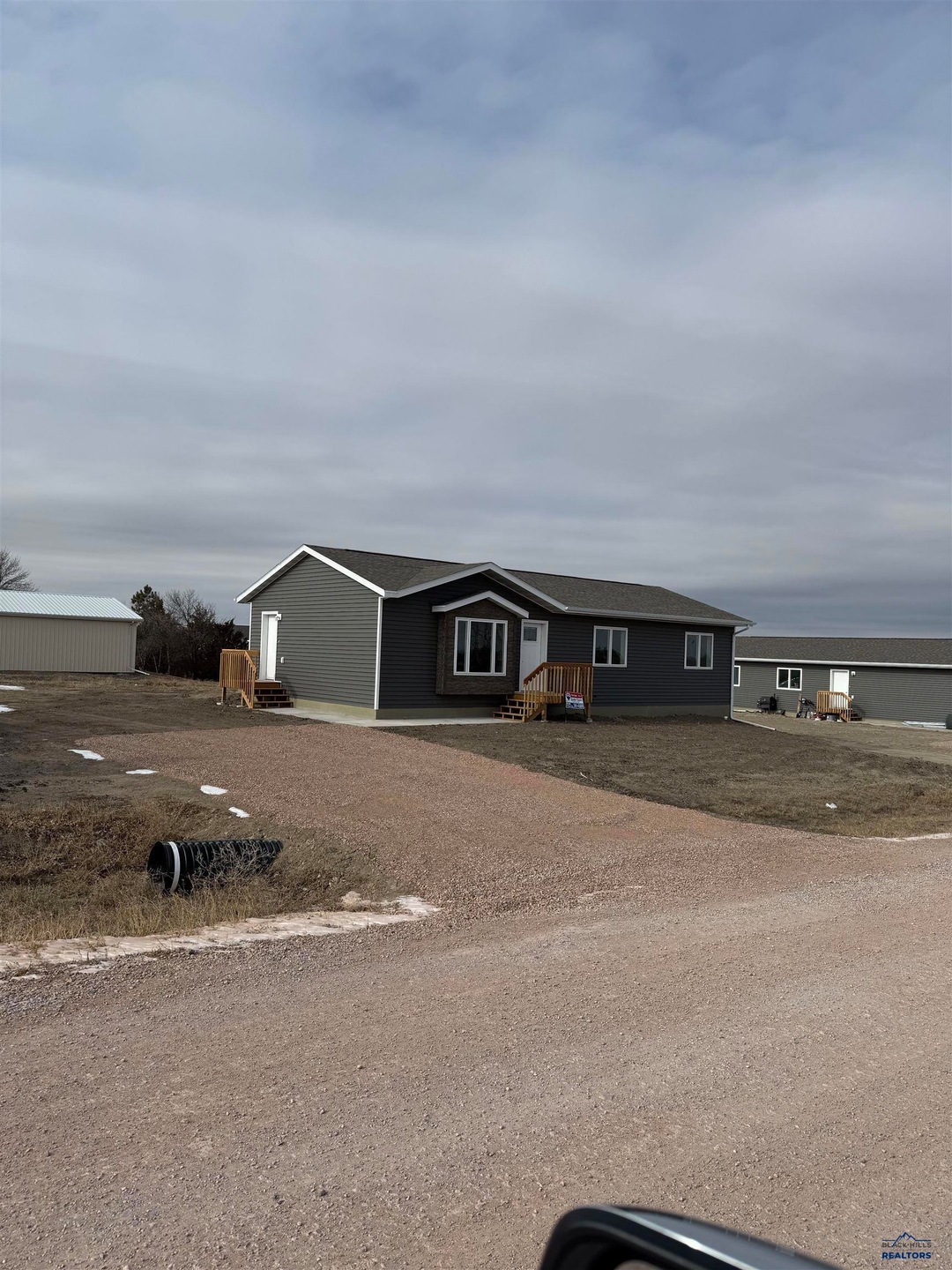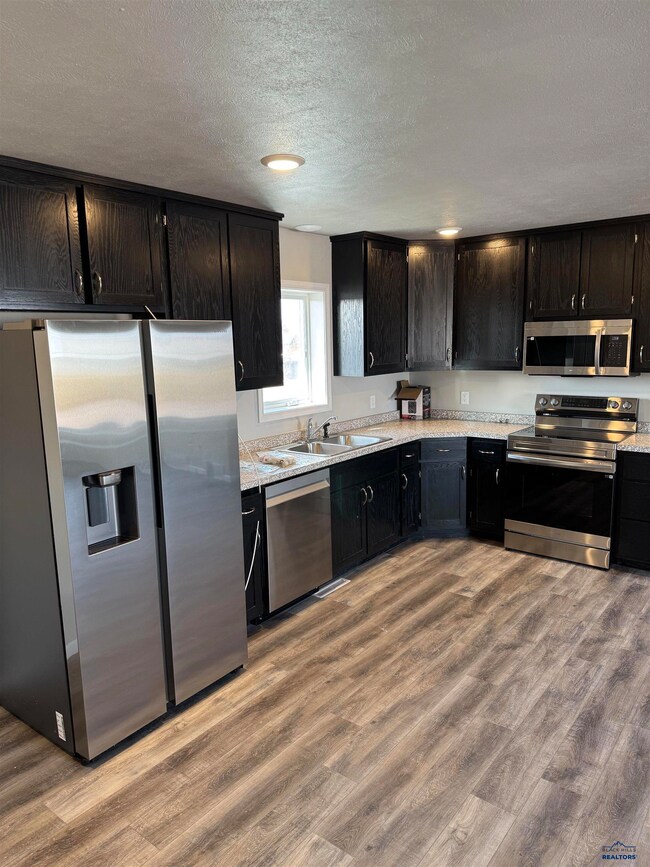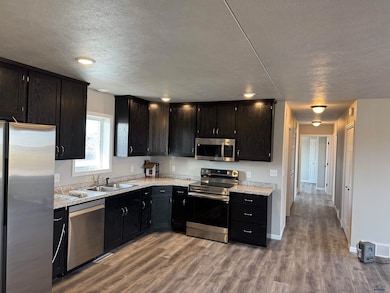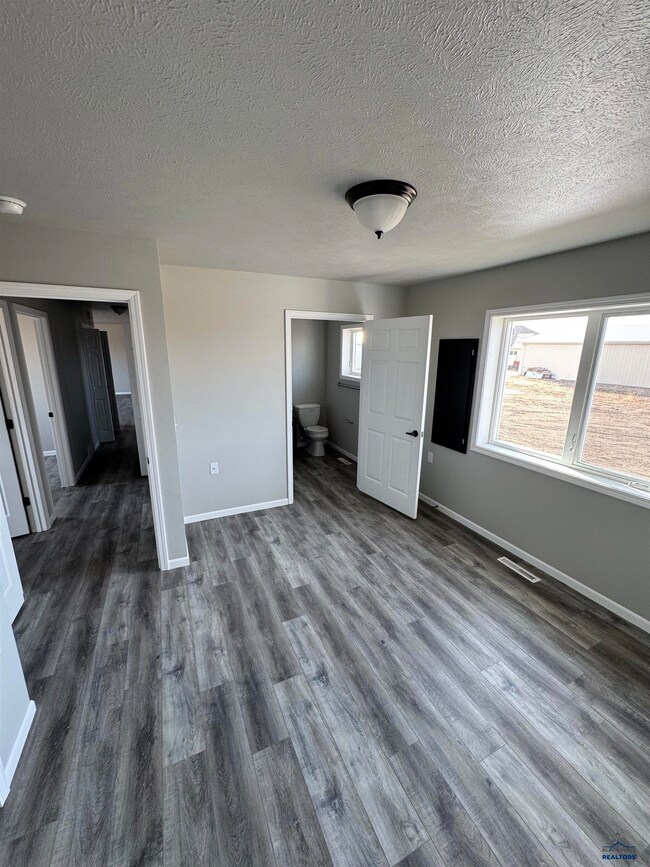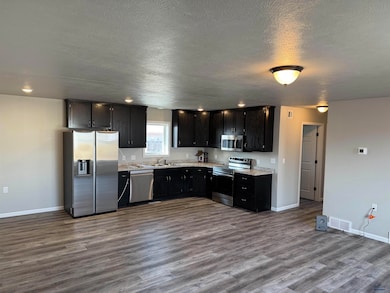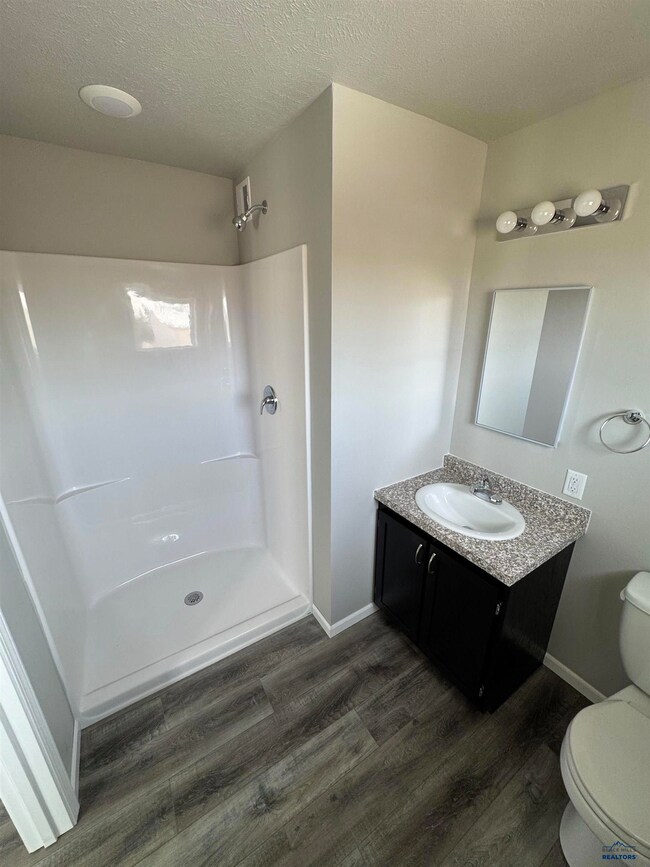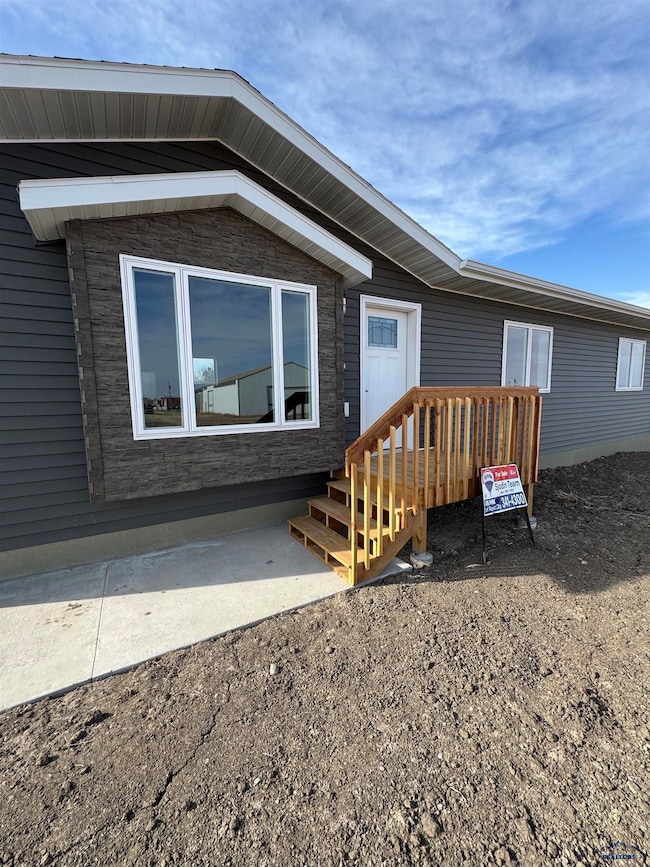UNDER CONTRACT
NEW CONSTRUCTION
$10K PRICE INCREASE
Estimated payment $1,370/month
Total Views
27,140
3
Beds
2
Baths
1,200
Sq Ft
$175
Price per Sq Ft
Highlights
- New Construction
- Deck
- <<tubWithShowerToken>>
- City View
- Ranch Style House
- Central Air
About This Home
Nice 3 bedroom, 2 bath home on crawl space on level home-site. Includes kitchen stove, refrigerator, with built-in dishwasher. Central AC & air exchange in laundry room. Flooring installed. Listing agent is a broker associated with Re/Max Results (605.381.7363) & President of NEC Low Income Housing Inc. Buyer to pre-qualify to purchase a Governor home & long-term bank financing prior to submitting a purchase agreement. Home is on site and ready to move in.
Home Details
Home Type
- Single Family
Year Built
- Built in 2024 | New Construction
Property Views
- City
- Neighborhood
Home Design
- Ranch Style House
- Poured Concrete
- Composition Roof
- Metal Siding
Interior Spaces
- 1,200 Sq Ft Home
- Crawl Space
- Laundry on main level
Kitchen
- Gas Oven or Range
- Dishwasher
Flooring
- Carpet
- Vinyl
Bedrooms and Bathrooms
- 3 Bedrooms
- En-Suite Bathroom
- 2 Full Bathrooms
- <<tubWithShowerToken>>
- Shower Only
Utilities
- Central Air
- Heating Available
- Propane
- Cable TV Available
Additional Features
- Deck
- 0.25 Acre Lot
Map
Create a Home Valuation Report for This Property
The Home Valuation Report is an in-depth analysis detailing your home's value as well as a comparison with similar homes in the area
Home Values in the Area
Average Home Value in this Area
Property History
| Date | Event | Price | Change | Sq Ft Price |
|---|---|---|---|---|
| 01/24/2025 01/24/25 | For Sale | $210,000 | 0.0% | $175 / Sq Ft |
| 01/24/2025 01/24/25 | Price Changed | $210,000 | +4.6% | $175 / Sq Ft |
| 01/02/2025 01/02/25 | Off Market | $200,800 | -- | -- |
| 01/01/2025 01/01/25 | Off Market | $200,800 | -- | -- |
| 11/04/2024 11/04/24 | Price Changed | $200,800 | +0.5% | $167 / Sq Ft |
| 07/24/2024 07/24/24 | For Sale | $199,800 | -- | $167 / Sq Ft |
Source: Black Hills Association of REALTORS®
Source: Black Hills Association of REALTORS®
MLS Number: 169838
Nearby Homes
