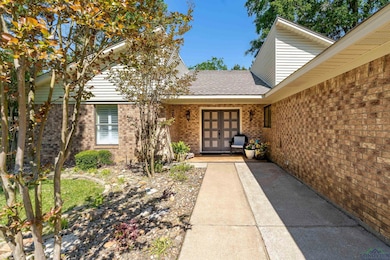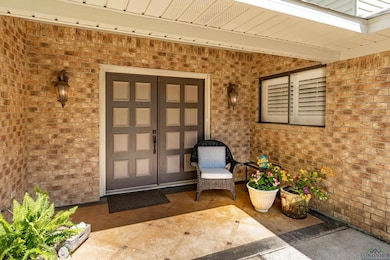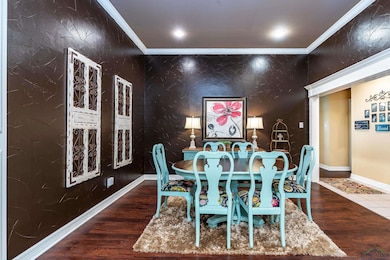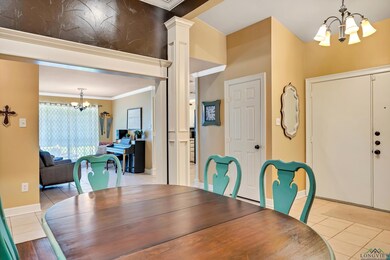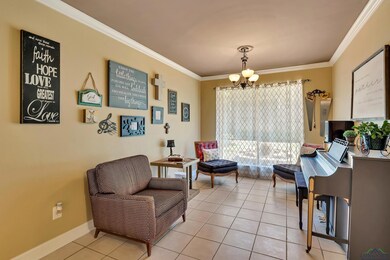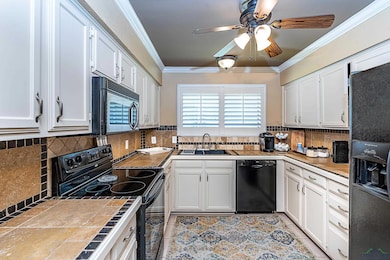1315 Tiffany Ln Longview, TX 75604
Highlights
- Formal Dining Room
- 1-Story Property
- 2 Car Garage
- Pine Tree Primary School Rated A-
- Central Heating and Cooling System
- Family Room
About This Home
This spacious home features a versatile floor plan with 4 bedrooms, including the option to use one as an office or workout space. It has a split master suite that boasts ample space for a king-sized bed and additional furniture. You'll value the storage in the home with large closets in every bedroom. The family room is a warm and inviting space with a vaulted ceiling, a wood-burning fireplace, and double French doors leading to the back patio. The kitchen includes a cozy eat-in area and flows into an extra sitting room or piano room, highlighted by a large picture window. Future possibilities could include using this additional space to expand the kitchen. The entry of the home opens into a large dining room designed to accommodate an oversized table, hutch, and even a coffee bar. Located in the highly sought-after Wildwood neighborhood within the Pine Tree Independent School District, this home offers a welcoming community, scenic natural surroundings, and access to a serene lake area. Enjoy morning and evening walks, bike rides, and the camaraderie of wonderful neighbors. Take advantage of this opportunity to make this home your own! Register to bid today! Online Bidding: Open now through July 12th at 2 PM Previews: July 2nd from 12–2 PM and July 8th from 4–6 PM **Photos were taken in 2021.**
Home Details
Home Type
- Single Family
Est. Annual Taxes
- $5,632
Year Built
- Built in 1978
Lot Details
- Lot Dimensions are 80x120
- Wood Fence
HOA Fees
- $20 Monthly HOA Fees
Parking
- 2 Car Garage
Home Design
- Brick Exterior Construction
- Slab Foundation
- Composition Roof
Interior Spaces
- 2,149 Sq Ft Home
- 1-Story Property
- Wood Burning Fireplace
- Family Room
- Formal Dining Room
- Front Basement Entry
Bedrooms and Bathrooms
- 4 Bedrooms
- Split Bedroom Floorplan
- 2 Full Bathrooms
Utilities
- Central Heating and Cooling System
- Electric Water Heater
Listing and Financial Details
- Assessor Parcel Number 71355
Map
Home Values in the Area
Average Home Value in this Area
Tax History
| Year | Tax Paid | Tax Assessment Tax Assessment Total Assessment is a certain percentage of the fair market value that is determined by local assessors to be the total taxable value of land and additions on the property. | Land | Improvement |
|---|---|---|---|---|
| 2024 | $5,632 | $272,930 | $16,630 | $256,300 |
| 2023 | $4,687 | $272,390 | $16,800 | $255,590 |
| 2022 | $4,864 | $226,960 | $16,000 | $210,960 |
| 2021 | $3,878 | $174,580 | $16,000 | $158,580 |
| 2020 | $3,795 | $169,070 | $15,840 | $153,230 |
| 2019 | $3,822 | $166,380 | $15,680 | $150,700 |
| 2018 | $1,166 | $163,460 | $15,680 | $147,780 |
| 2017 | $3,903 | $167,680 | $15,840 | $151,840 |
| 2016 | $3,946 | $169,560 | $16,160 | $153,400 |
| 2015 | $1,220 | $169,510 | $16,160 | $153,350 |
| 2014 | -- | $168,780 | $16,160 | $152,620 |
Property History
| Date | Event | Price | Change | Sq Ft Price |
|---|---|---|---|---|
| 06/14/2025 06/14/25 | For Sale | -- | -- | -- |
| 06/04/2021 06/04/21 | Sold | -- | -- | -- |
| 05/02/2021 05/02/21 | Pending | -- | -- | -- |
| 04/23/2021 04/23/21 | For Sale | $239,450 | -- | $111 / Sq Ft |
Purchase History
| Date | Type | Sale Price | Title Company |
|---|---|---|---|
| Warranty Deed | -- | Ctc | |
| Warranty Deed | -- | Ctc | |
| Vendors Lien | -- | None Available |
Mortgage History
| Date | Status | Loan Amount | Loan Type |
|---|---|---|---|
| Previous Owner | $153,680 | FHA | |
| Previous Owner | $177,077 | FHA | |
| Previous Owner | $185,770 | FHA | |
| Previous Owner | $192,951 | FHA | |
| Previous Owner | $184,019 | Purchase Money Mortgage | |
| Previous Owner | $121,200 | Purchase Money Mortgage | |
| Previous Owner | $121,975 | Adjustable Rate Mortgage/ARM |
Source: Longview Area Association of REALTORS®
MLS Number: 20254153
APN: 71355
- 1317 Tiffany Ln
- 1307 Wisteria Ln
- 1702 Eastwood St
- 1205 Tiffany Ln
- 1502 Meandering Way
- 1203 Tiffany Ln
- 1129 Windsong Ln
- 1124 Stillmeadow Ln
- 1503 Waterlily Ln
- 1208 Marigold Ln
- 1204 Marigold Ln
- 104 Village Dr
- 1207 Marigold Ln
- 1202 Heather Ln
- 1303 Lesley Ln
- 1218 Daffodil Ln
- 1411 Sleepy Hollow Ln
- 1612 Ferndale St
- 1611 Springdale St
- 1312 Enchanted Ln
- 2019 Toler Rd
- 2006 Toler Rd
- 2601 Bill Owens Pkwy
- 2300 Bill Owens Pkwy
- 2801 Bill Owens Pkwy
- 1427 W Fairmont St
- 2010 Secretariat Trail Unit B
- 1400 H G Mosley Pkwy
- 701 Gilmer Rd
- 614 Gilmer Rd
- 1205 H G Mosley Pkwy
- 816 Toler Rd
- 2900 Mccann Rd
- 3100 Mccann Rd
- 1810 Wimberly St
- 3623 Mccann Rd
- 501 Maplewood Cir
- 3700 Mccann Rd
- 301 W Hawkins Pkwy
- 1818 Judson Rd

