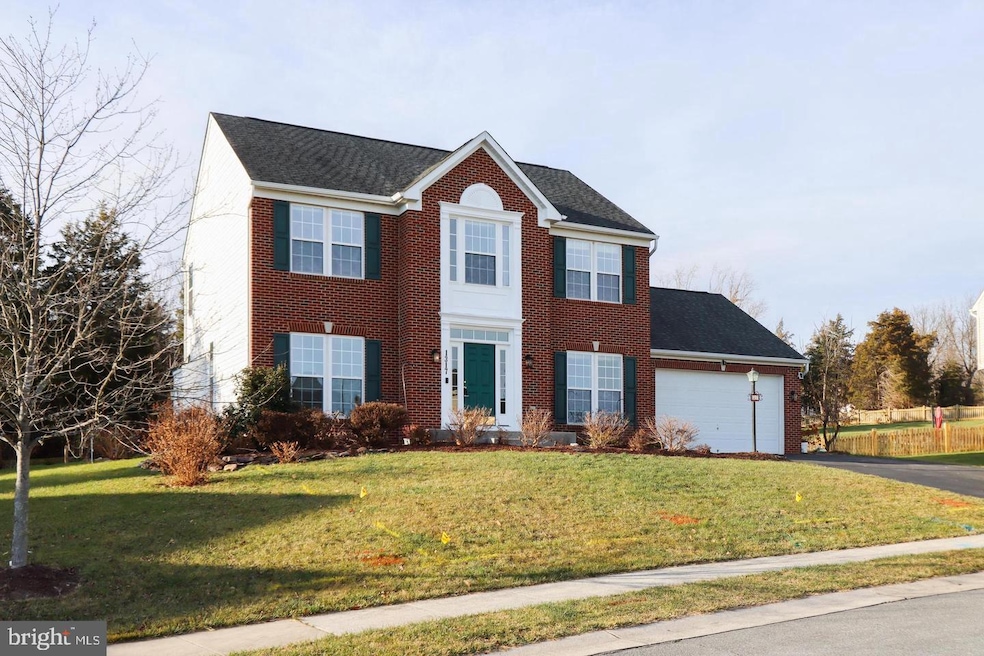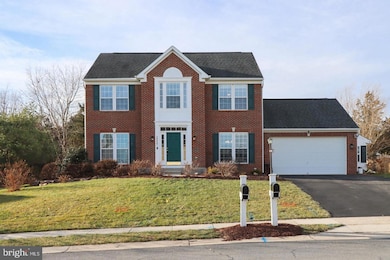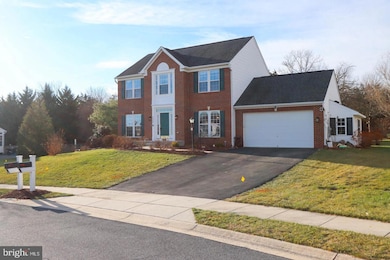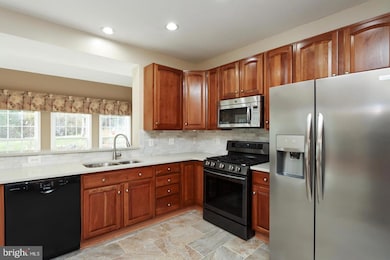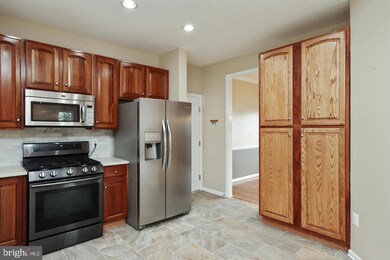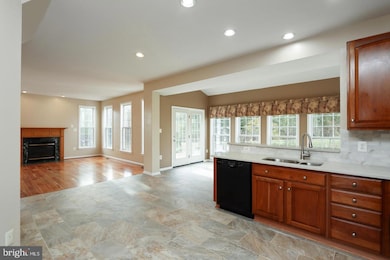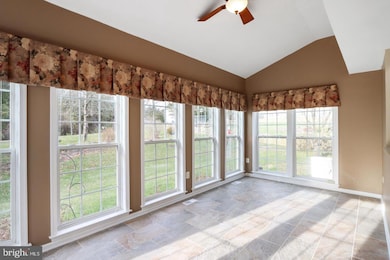
1317 Huntley Cir Emmitsburg, MD 21727
Estimated payment $2,822/month
Highlights
- Gourmet Kitchen
- Colonial Architecture
- Sun or Florida Room
- Open Floorplan
- Wood Flooring
- Den
About This Home
Welcome to this beautifully maintained 5-bedroom, 3.5-bathroom brick front home, offering a spacious and open floorplan across three finished levels. Located in the desirable Brookfield community, this property is the perfect blend of comfort, style, and convenience.
As you step inside, you'll be greeted by an abundance of natural light streaming through large windows, creating a warm and inviting atmosphere. The main level features an expansive living area with a stunning bonus sunroom—ideal for enjoying your morning coffee or relaxing with family. The modern kitchen opens to the dining and living areas, making it perfect for entertaining.
The upper level boasts a primary suite with a walk-in closet and updated primary bath, along with three additional generously sized bedrooms, ensuring ample space for family and guests.
The finished basement offers even more living space, with a large recreation room, an additional bedroom, and a full bathroom.
Outside, you’ll find a paver patio, surrounded by beautiful landscaping—ideal for outdoor gatherings or simply unwinding by the koi pond. The 2-car garage provides plenty of space for vehicles and additional storage.
This home offers everything you need and more, with easy access to local amenities, schools, and Rte. 15. Don’t miss the opportunity to make this your new home!
Home Details
Home Type
- Single Family
Est. Annual Taxes
- $5,749
Year Built
- Built in 2004
Lot Details
- 0.36 Acre Lot
- Stone Retaining Walls
- Property is zoned R1
HOA Fees
- $27 Monthly HOA Fees
Parking
- 2 Car Direct Access Garage
- Front Facing Garage
- Rear-Facing Garage
- Driveway
Home Design
- Colonial Architecture
- Vinyl Siding
- Brick Front
Interior Spaces
- Property has 3 Levels
- Open Floorplan
- Crown Molding
- Ceiling Fan
- Recessed Lighting
- Gas Fireplace
- Family Room Off Kitchen
- Living Room
- Dining Room
- Den
- Sun or Florida Room
- Wood Flooring
- Finished Basement
- Basement Windows
Kitchen
- Gourmet Kitchen
- Stainless Steel Appliances
Bedrooms and Bathrooms
- En-Suite Bathroom
- Walk-In Closet
- Soaking Tub
- Bathtub with Shower
- Walk-in Shower
Outdoor Features
- Patio
- Outdoor Storage
Utilities
- Forced Air Heating and Cooling System
- Natural Gas Water Heater
Community Details
- Brookfield Subdivision
Listing and Financial Details
- Tax Lot 114
- Assessor Parcel Number 1105183588
Map
Home Values in the Area
Average Home Value in this Area
Tax History
| Year | Tax Paid | Tax Assessment Tax Assessment Total Assessment is a certain percentage of the fair market value that is determined by local assessors to be the total taxable value of land and additions on the property. | Land | Improvement |
|---|---|---|---|---|
| 2025 | $5,771 | $417,033 | -- | -- |
| 2024 | $5,771 | $366,567 | $0 | $0 |
| 2023 | $4,832 | $316,100 | $72,800 | $243,300 |
| 2022 | $4,714 | $308,200 | $0 | $0 |
| 2021 | $4,440 | $300,300 | $0 | $0 |
| 2020 | $4,407 | $292,400 | $47,800 | $244,600 |
| 2019 | $4,150 | $275,867 | $0 | $0 |
| 2018 | $3,973 | $259,333 | $0 | $0 |
| 2017 | $3,730 | $242,800 | $0 | $0 |
| 2016 | $4,921 | $240,533 | $0 | $0 |
| 2015 | $4,921 | $238,267 | $0 | $0 |
| 2014 | $4,921 | $236,000 | $0 | $0 |
Property History
| Date | Event | Price | Change | Sq Ft Price |
|---|---|---|---|---|
| 07/12/2025 07/12/25 | Pending | -- | -- | -- |
| 07/12/2025 07/12/25 | Price Changed | $425,000 | -5.5% | $127 / Sq Ft |
| 06/19/2025 06/19/25 | Price Changed | $449,900 | -3.2% | $134 / Sq Ft |
| 06/12/2025 06/12/25 | Price Changed | $464,900 | 0.0% | $139 / Sq Ft |
| 06/12/2025 06/12/25 | Price Changed | $464,999 | -7.0% | $139 / Sq Ft |
| 04/04/2025 04/04/25 | Price Changed | $499,999 | -2.9% | $149 / Sq Ft |
| 03/08/2025 03/08/25 | Price Changed | $514,900 | -1.9% | $154 / Sq Ft |
| 02/22/2025 02/22/25 | For Sale | $524,900 | 0.0% | $157 / Sq Ft |
| 02/18/2025 02/18/25 | Pending | -- | -- | -- |
| 02/09/2025 02/09/25 | Price Changed | $524,900 | -4.5% | $157 / Sq Ft |
| 01/18/2025 01/18/25 | For Sale | $549,900 | +20.9% | $164 / Sq Ft |
| 02/17/2022 02/17/22 | Sold | $455,000 | +1.1% | $143 / Sq Ft |
| 01/26/2022 01/26/22 | Pending | -- | -- | -- |
| 01/24/2022 01/24/22 | For Sale | $449,900 | 0.0% | $141 / Sq Ft |
| 12/14/2021 12/14/21 | Pending | -- | -- | -- |
| 12/09/2021 12/09/21 | For Sale | $449,900 | -- | $141 / Sq Ft |
Purchase History
| Date | Type | Sale Price | Title Company |
|---|---|---|---|
| Deed | $307,300 | -- | |
| Deed | $40,000 | -- | |
| Deed | $40,000 | -- |
Mortgage History
| Date | Status | Loan Amount | Loan Type |
|---|---|---|---|
| Open | $18,680 | FHA | |
| Closed | $102,000 | New Conventional | |
| Closed | -- | No Value Available |
Similar Homes in Emmitsburg, MD
Source: Bright MLS
MLS Number: MDFR2058602
APN: 05-183588
- 1445 Ramblewood Dr
- 816 W Main St
- 17449 Irishtown Rd
- 886 W Main St
- 884 W Main St
- 19 Zanella Dr
- 102 Creekside Dr
- 111 W Main St
- 325 N Seton Ave
- 330 Mountaineers Way
- 325 Mountaineers Way
- 323 Mountaineers Way (Lot28)
- 0 Creamery Way
- 16822 Scott Rd
- 179 Topper Rd
- 46 Mason Dixon Trail
- 39 Ranch Trail
- 10 Lower Trail Unit 34
- 580 Middle Creek Rd
- 0 Middle Creek Rd
