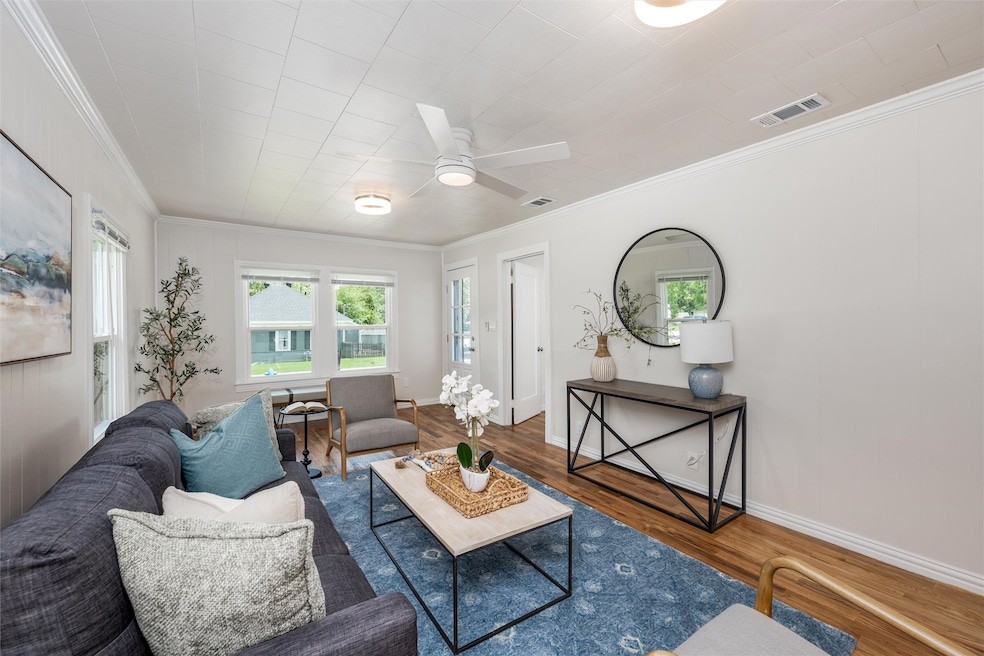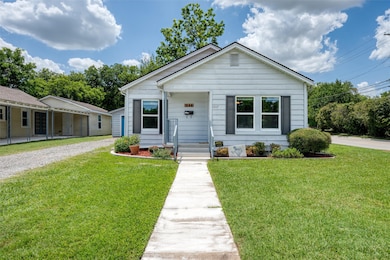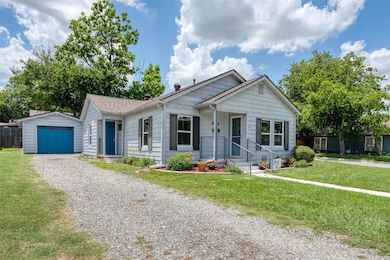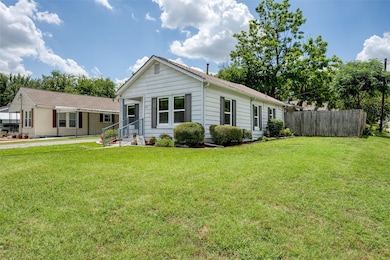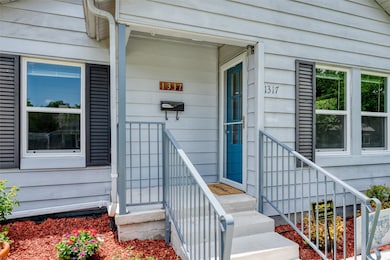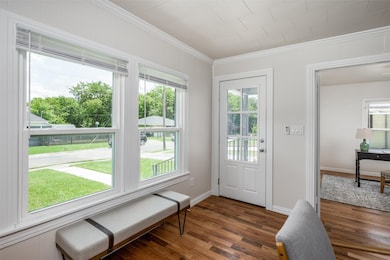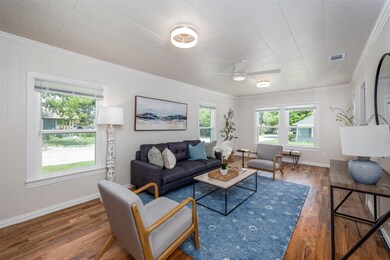
1317 Oak St McKinney, TX 75069
Faubion NeighborhoodHighlights
- Traditional Architecture
- Wood Flooring
- 1-Story Property
- Faubion Middle School Rated A-
- Covered Patio or Porch
- Central Heating and Cooling System
About This Home
As of August 2025Charming Fully Renovated 3-Bedroom Home Near Historic Downtown McKinney! Bonus Opportunity: The home right next door at 1311 Oak St is also available! A rare chance to have extended family, in-laws, or friends live just steps away. Move in ready and beautifully updated, this adorable 3-bedroom, 2-bath home has it all! From the moment you arrive, you’ll love the inviting curb appeal and fresh, modern feel throughout. Step inside to discover gorgeous new oak wood flooring, an open-concept layout, and a stylish kitchen complete with designer-painted cabinets, new countertops, and brand-new appliances. Enjoy your mornings or evenings on the covered patio overlooking a private, peaceful backyard, perfect for relaxing or entertaining. Located minutes from vibrant Downtown McKinney, you’ll be close to charming shops, restaurants, and year-round community events. Fabulous Finch Park close by with tons to do with the kids and pickle ball courts for the adults. Don’t miss this incredible opportunity updated homes in this location (and with this kind of setup!) don’t come around often!
Last Agent to Sell the Property
Monument Realty Brokerage Phone: 214-705-7827 License #0549080 Listed on: 07/11/2025

Home Details
Home Type
- Single Family
Est. Annual Taxes
- $3,631
Year Built
- Built in 1965
Lot Details
- 5,663 Sq Ft Lot
- Wood Fence
- Few Trees
Parking
- 1 Car Garage
- Front Facing Garage
Home Design
- Traditional Architecture
- Pillar, Post or Pier Foundation
- Composition Roof
Interior Spaces
- 1,152 Sq Ft Home
- 1-Story Property
- Ceiling Fan
- Wood Flooring
- Fire and Smoke Detector
Kitchen
- Gas Range
- Microwave
- Dishwasher
- Disposal
Bedrooms and Bathrooms
- 3 Bedrooms
- 2 Full Bathrooms
Outdoor Features
- Covered Patio or Porch
Schools
- Burks Elementary School
- Mckinney High School
Utilities
- Central Heating and Cooling System
- Heating System Uses Natural Gas
- High Speed Internet
- Cable TV Available
Community Details
- College Add Subdivision
Listing and Financial Details
- Legal Lot and Block 12B / 15
- Assessor Parcel Number R0870015012B1
Ownership History
Purchase Details
Home Financials for this Owner
Home Financials are based on the most recent Mortgage that was taken out on this home.Purchase Details
Home Financials for this Owner
Home Financials are based on the most recent Mortgage that was taken out on this home.Purchase Details
Similar Homes in McKinney, TX
Home Values in the Area
Average Home Value in this Area
Purchase History
| Date | Type | Sale Price | Title Company |
|---|---|---|---|
| Deed | -- | None Listed On Document | |
| Warranty Deed | -- | Atc | |
| Warranty Deed | -- | -- |
Mortgage History
| Date | Status | Loan Amount | Loan Type |
|---|---|---|---|
| Open | $294,500 | New Conventional | |
| Previous Owner | $60,138 | New Conventional | |
| Previous Owner | $65,100 | Fannie Mae Freddie Mac |
Property History
| Date | Event | Price | Change | Sq Ft Price |
|---|---|---|---|---|
| 08/15/2025 08/15/25 | Sold | -- | -- | -- |
| 07/22/2025 07/22/25 | Pending | -- | -- | -- |
| 07/11/2025 07/11/25 | For Sale | $310,000 | -- | $269 / Sq Ft |
Tax History Compared to Growth
Tax History
| Year | Tax Paid | Tax Assessment Tax Assessment Total Assessment is a certain percentage of the fair market value that is determined by local assessors to be the total taxable value of land and additions on the property. | Land | Improvement |
|---|---|---|---|---|
| 2024 | $3,631 | $207,673 | $112,000 | $93,000 |
| 2023 | $3,631 | $191,000 | $112,000 | $79,000 |
| 2022 | $3,046 | $152,000 | $84,000 | $68,000 |
| 2021 | $2,672 | $125,800 | $54,000 | $71,800 |
| 2020 | $2,699 | $119,400 | $51,000 | $68,400 |
| 2019 | $2,914 | $122,565 | $42,000 | $80,565 |
| 2018 | $3,405 | $140,000 | $39,000 | $101,000 |
| 2017 | $2,675 | $110,000 | $36,000 | $74,000 |
| 2016 | $2,483 | $100,000 | $30,000 | $70,000 |
| 2015 | $2,027 | $94,471 | $21,000 | $73,471 |
Agents Affiliated with this Home
-
Christine Hogan

Seller's Agent in 2025
Christine Hogan
Monument Realty
(214) 705-7827
11 in this area
180 Total Sales
-
Maxine Ammons
M
Buyer's Agent in 2025
Maxine Ammons
AMMONS REAL ESTATE
(214) 202-5550
1 in this area
9 Total Sales
Map
Source: North Texas Real Estate Information Systems (NTREIS)
MLS Number: 20997266
APN: R-0870-015-012B-1
- 1007 W White Ave
- 710 W White Ave
- 708 W White Ave
- 1205 N Bradley St
- 1419 N Bradley St
- 1503 Oak St
- 1412 N Waddill St
- 1505 West St
- 1105 Florence St
- 607 W Erwin Ave
- 1013 Sherman St
- 711 Pearson Ave
- 1506 N Waddill St
- 1207 Coleman St
- 1311 Coleman St
- 1303 N Morris St
- 1613 N Bradley St
- 1005 West St
- 1609 N College St
- 1615 West St
