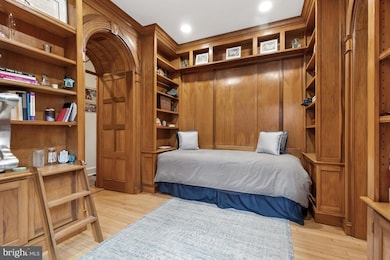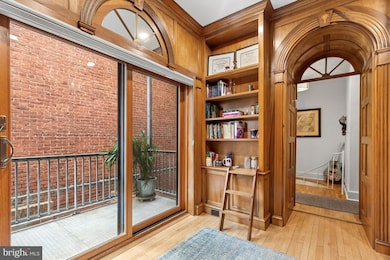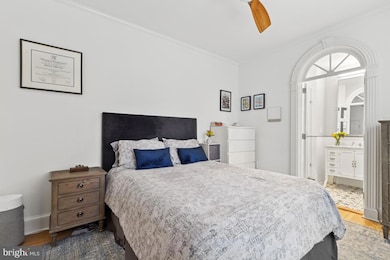
1318 35th St NW Unit 3 Washington, DC 20007
Georgetown NeighborhoodEstimated payment $5,451/month
Highlights
- Curved or Spiral Staircase
- Wood Flooring
- Upgraded Countertops
- Hyde Addison Elementary School Rated A
- 1 Fireplace
- 4-minute walk to Francis Scott Key Park
About This Home
Discover a fully renovated condo in the heart of Georgetown at The Summit, a boutique condo with only 10 units and low condo fees of $516.00 monthly. This two-level unit, ONE BEDROOM with DEN /GUEST ROOM and 1.5 bathrooms with in unit washer/dryer, underwent a transformation in 2019 while retaining its charm and sophistication. It sports over $150,000 in updates which include high-end appliances(Bosch/Liebherr), spa-like bathrooms with Restoration Hardware marble top vanity/sink, HVAC system(2019), hot water heater(2019), Anderson windows and doors(2019), a spacious private patio regraded with all new bricks (2019) , a new (2019) large balcony off the den and hardwood floors redone(2019). As you enter the home, you'll be greeted by its elegant arched doorways and beautifully wood-paneled den. The den is flooded with natural light and features built-in bookshelves with storage and sliding doors that lead to a private balcony-- perfect for your morning coffee. The spacious bedroom accessed through the den includes an en-suite bath with a glass door shower, an oversized marble vanity, a heated towel rack, and a Toto toilet. It is a luxurious retreat! Follow the circular wooden staircase to the first floor, where you'll find an open floor plan perfect for entertaining. The kitchen is a chef's delight! It is equipped with state-of-the-art stainless steel Bosch and Liebherr appliances and an induction range, countertops with ample prep space, storage, stylish fixtures, and counter seating for casual dining. The dining and living area features a fireplace and sliding doors open to the exceptional outdoor space, a private brick patio! A spacious half bath featuring a vanity and a Toto toilet and a laundry closet with full size appliances completes the level. This very special home is a jewel! You don't want to miss it! Located near Georgetown University, the waterfront, and a variety of restaurants and shops. Easy commuting to downtown and Union Station. G2 bus comes by The Summit and takes you to Dupont Circle and Logan Circle, and the Wisconsin buses 4 blocks way, including the free Circulator.. Exquisite Property, Amazing Location...Don't miss this opportunity to call 1318 35th ST NW Unit 3 HOME!
Property Details
Home Type
- Condominium
Est. Annual Taxes
- $6,267
Year Built
- Built in 1923 | Remodeled in 2019
Lot Details
- Property is in excellent condition
HOA Fees
- $516 Monthly HOA Fees
Parking
- On-Street Parking
Home Design
- Brick Exterior Construction
Interior Spaces
- 855 Sq Ft Home
- Property has 2 Levels
- Curved or Spiral Staircase
- Built-In Features
- Crown Molding
- Recessed Lighting
- 1 Fireplace
- Window Treatments
- Combination Dining and Living Room
- Den
- Intercom
Kitchen
- Electric Oven or Range
- Built-In Range
- Built-In Microwave
- Ice Maker
- Dishwasher
- Stainless Steel Appliances
- Kitchen Island
- Upgraded Countertops
- Disposal
Flooring
- Wood
- Ceramic Tile
Bedrooms and Bathrooms
- 1 Bedroom
- Walk-in Shower
Laundry
- Laundry Room
- Washer and Dryer Hookup
Schools
- Hyde-Addison Elementary School
- Hardy Middle School
- Wilson Senior High School
Utilities
- Forced Air Heating and Cooling System
- Vented Exhaust Fan
- Electric Water Heater
- Municipal Trash
Listing and Financial Details
- Assessor Parcel Number 1227//2003
Community Details
Overview
- Association fees include trash, water
- 10 Units
- Low-Rise Condominium
- The Summit Condos
- The Summit Community
- Georgetown Subdivision
- Property Manager
Pet Policy
- Dogs and Cats Allowed
Map
Home Values in the Area
Average Home Value in this Area
Tax History
| Year | Tax Paid | Tax Assessment Tax Assessment Total Assessment is a certain percentage of the fair market value that is determined by local assessors to be the total taxable value of land and additions on the property. | Land | Improvement |
|---|---|---|---|---|
| 2024 | $6,267 | $752,500 | $225,750 | $526,750 |
| 2023 | $6,156 | $738,940 | $221,680 | $517,260 |
| 2022 | $6,075 | $728,430 | $218,530 | $509,900 |
| 2021 | $5,889 | $706,170 | $211,850 | $494,320 |
| 2020 | $4,499 | $529,270 | $158,780 | $370,490 |
| 2019 | $4,469 | $525,810 | $157,740 | $368,070 |
| 2018 | $4,194 | $530,130 | $0 | $0 |
| 2017 | $4,520 | $531,740 | $0 | $0 |
| 2016 | $4,656 | $547,760 | $0 | $0 |
| 2015 | $4,955 | $582,920 | $0 | $0 |
| 2014 | -- | $539,340 | $0 | $0 |
Property History
| Date | Event | Price | Change | Sq Ft Price |
|---|---|---|---|---|
| 06/29/2025 06/29/25 | Price Changed | $799,000 | -3.2% | $935 / Sq Ft |
| 04/11/2025 04/11/25 | For Sale | $825,000 | +13.8% | $965 / Sq Ft |
| 10/10/2019 10/10/19 | Sold | $725,000 | -3.2% | $848 / Sq Ft |
| 09/07/2019 09/07/19 | Pending | -- | -- | -- |
| 06/18/2019 06/18/19 | For Sale | $749,000 | -- | $876 / Sq Ft |
Purchase History
| Date | Type | Sale Price | Title Company |
|---|---|---|---|
| Special Warranty Deed | $725,000 | Settlement Ink Inc | |
| Special Warranty Deed | -- | None Available |
Mortgage History
| Date | Status | Loan Amount | Loan Type |
|---|---|---|---|
| Open | $492,000 | New Conventional | |
| Closed | $500,000 | Adjustable Rate Mortgage/ARM |
Similar Homes in Washington, DC
Source: Bright MLS
MLS Number: DCDC2192542
APN: 1227-2003
- 1328 35th St NW
- 3417 O St NW
- 0 Prospect St NW
- 1412 34th St NW
- 1431 36th St NW
- 3418 Prospect St NW
- 3508 Prospect St NW
- 3310 N St NW
- 3313 O St NW
- 1234 33rd St NW
- 7 Pomander Walk NW
- 3261 O St NW
- 3257 O St NW
- 3255 O St NW
- 1524 33rd St NW
- 1202 Eton Ct NW Unit T3
- 1200 Eton Ct NW Unit T4
- 3241 N St NW Unit 1
- 3255 Prospect St NW Unit ONE
- 3255 Prospect St NW Unit 3
- 1318 35th St NW Unit 8
- 1330 35th St NW
- 1319 35th St NW
- 3424 O St NW
- 3515 O St NW
- 3511 O St NW
- 3338 O St NW
- 3500 P St NW
- 3522 P St NW
- 1423 34th St NW
- 3348 Prospect St NW Unit 5
- 3348 Prospect St NW Unit 3
- 3348 Prospect St NW Unit 1
- 3348 Prospect St NW Unit 2
- 1217 33rd St NW
- 1211 33rd St NW Unit A
- 1230 Eton Ct NW Unit T26
- 1228 Eton Ct NW Unit T24
- 3252 N St NW
- 1564 33rd St NW






