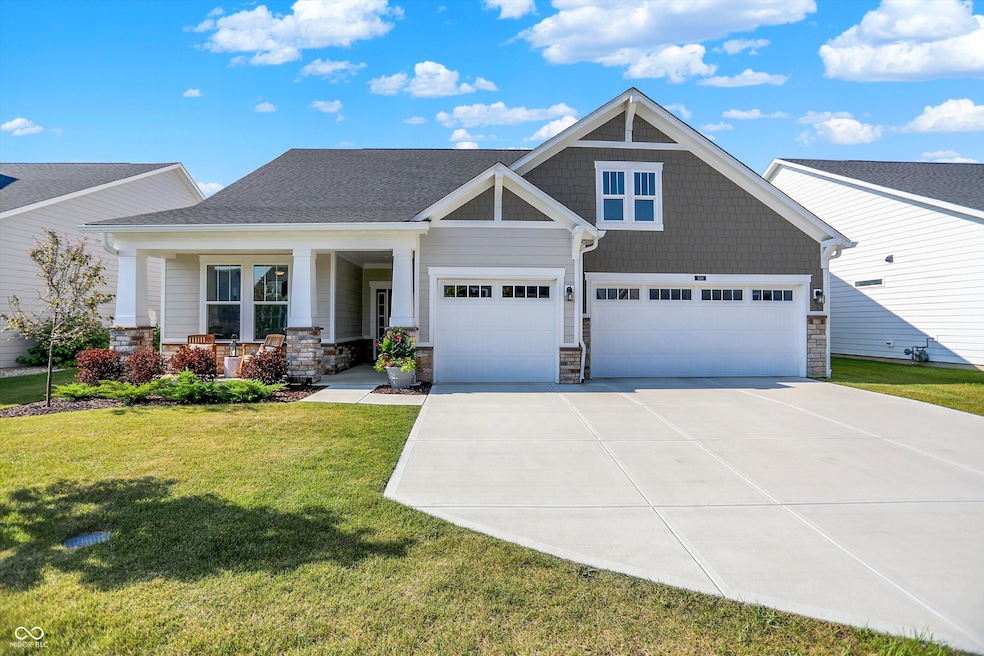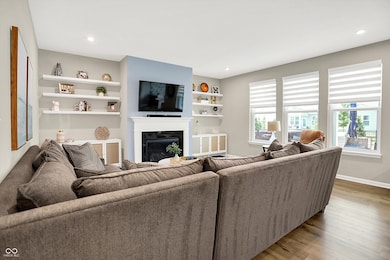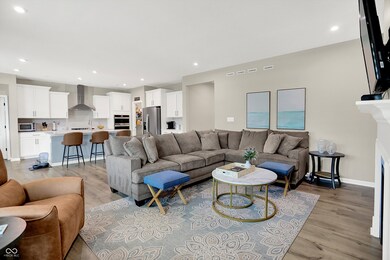
1319 Petit Verdot Dr Westfield, IN 46074
Estimated payment $3,336/month
Highlights
- New Construction
- Above Ground Spa
- Neighborhood Views
- Maple Glen Elementary Rated A
- Craftsman Architecture
- 3 Car Attached Garage
About This Home
Stunning, open-concept ranch 4-bedroom home in Westfield! You'll fall in love with the chef-inspired kitchen with large island, quartz counters, cooktop range, staggered upper cabinets with crown molding, pots and pans drawer and soft close doors and drawers. Work from home in the private office/hobby room (currently used as a gym). Guest will enjoy the privacy of the second floor loft with bedroom and full bath. Other features include upgraded carpet, luxury plank flooring in the main living areas, oversized covered back patio which is perfect for entertaining, professional hardscape throughout backyard and 3 car garage. This ENERGY STAR certified; Net Zero Energy home saves you money on monthly utility bills! Upgrades include - fenced yard, primary bedroom custom closet, remote-controlled Zebra blinds, upgraded carpet in primary bedroom, concrete patio extension with sitting wall, landscaping, and more! See list of upgrades in the attachments. The kitchen refrigerator is included, but the garage refrigerator is not.
Home Details
Home Type
- Single Family
Est. Annual Taxes
- $2,676
Year Built
- Built in 2023 | New Construction
Lot Details
- 9,148 Sq Ft Lot
- Landscaped with Trees
HOA Fees
- $75 Monthly HOA Fees
Parking
- 3 Car Attached Garage
Home Design
- Craftsman Architecture
- Contemporary Architecture
- Slab Foundation
- Cement Siding
- Cultured Stone Exterior
Interior Spaces
- Tray Ceiling
- Gas Log Fireplace
- Great Room with Fireplace
- Neighborhood Views
Kitchen
- Oven
- Gas Cooktop
- Range Hood
- Microwave
- Dishwasher
- ENERGY STAR Qualified Appliances
- Disposal
Bedrooms and Bathrooms
- 4 Bedrooms
- Walk-In Closet
Laundry
- Laundry Room
- Laundry on main level
- Dryer
- Washer
Schools
- Westfield Middle School
- Westfield Intermediate School
- Westfield High School
Utilities
- Central Air
- Heat Pump System
- ENERGY STAR Qualified Water Heater
Additional Features
- Handicap Accessible
- Above Ground Spa
Community Details
- Bordeaux Walk Subdivision
Listing and Financial Details
- Legal Lot and Block 49 / 3
- Assessor Parcel Number 290903027025000015
Map
Home Values in the Area
Average Home Value in this Area
Tax History
| Year | Tax Paid | Tax Assessment Tax Assessment Total Assessment is a certain percentage of the fair market value that is determined by local assessors to be the total taxable value of land and additions on the property. | Land | Improvement |
|---|---|---|---|---|
| 2024 | $2,641 | $478,000 | $113,400 | $364,600 |
| 2023 | $2,676 | $113,400 | $113,400 | -- |
Property History
| Date | Event | Price | Change | Sq Ft Price |
|---|---|---|---|---|
| 07/11/2025 07/11/25 | For Sale | $550,000 | +7.7% | $199 / Sq Ft |
| 01/03/2024 01/03/24 | Sold | $510,560 | -2.7% | $186 / Sq Ft |
| 11/12/2023 11/12/23 | Pending | -- | -- | -- |
| 11/03/2023 11/03/23 | Price Changed | $524,990 | -0.9% | $191 / Sq Ft |
| 09/01/2023 09/01/23 | For Sale | $529,990 | -- | $193 / Sq Ft |
Similar Homes in the area
Source: MIBOR Broker Listing Cooperative®
MLS Number: 22047855
APN: 29-09-03-027-025.000-015
- 1221 Malbec Cir
- 1283 Clairet
- 952 Workington Cir
- 952 Helston Ave
- 16419 Connolly Dr
- 17009 Stroud Ln
- 936 Plunkett Ave
- 17001 Fulsam St
- 16924 Sandhurst Place
- 801 Oaklawn Dr
- 16930 Sandhurst Place
- 935 Northwich Ave
- 1463 Crosstie Cir
- 755 Canberra Blvd
- 17339 Newton Main St
- 17334 Newton Main St
- 16995 Fulsam St
- 17346 Newton Main St
- 17354 Newton Main St
- 17183 Petersfield Ln
- 16969 Brigg Ct
- 941 Kimberly Ave
- 17164 Tilbury Way
- 1046 Swinton Way
- 1210 W 161st St
- 17275 Gibbons Place
- 17260 Rancorn Place
- 1997 Cooper Ln
- 1763 Trinity Ln
- 500 Bigleaf Maple Way
- 17301 Barnes St
- 1051 Macoun Dr
- 510 Morning Oaks Dr
- 17995 Cunningham Dr
- 1333 Ashville Dr
- 511 Zephyr Way
- 81 W Quail Wood Ln
- 1556 Moose Ridge Ln
- 1229 Middlebury Dr
- 2172 Ryder Place






