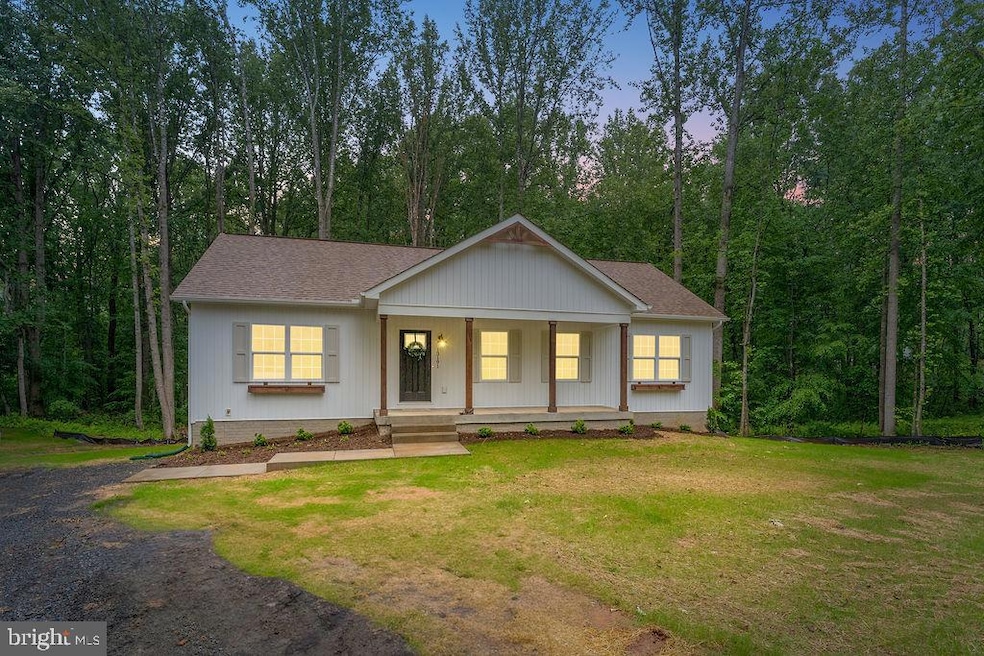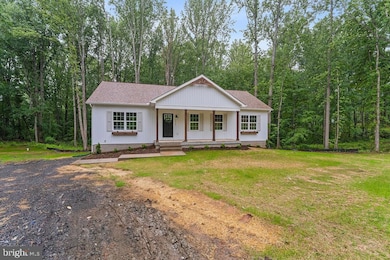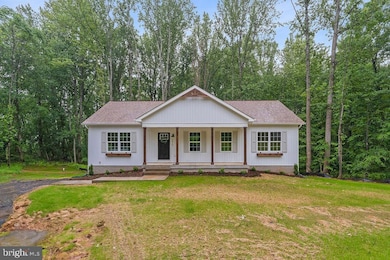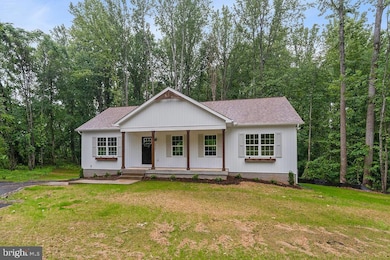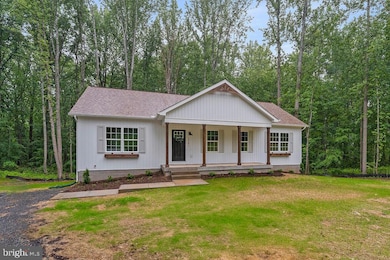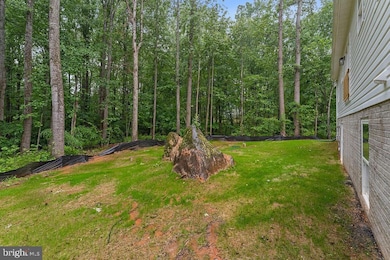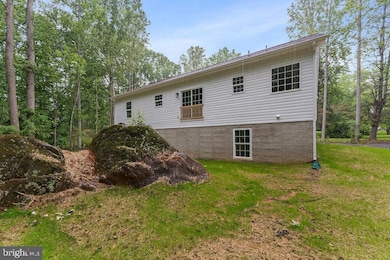
13191 Scotts Mill Rd Culpeper, VA 22701
Estimated payment $2,751/month
Highlights
- New Construction
- Rambler Architecture
- No HOA
- Open Floorplan
- Main Floor Bedroom
- Beamed Ceilings
About This Home
Just Completed New Construction – The Boxwood by Ironwood Homes, set on 1.86 acres of serene land.
This stunning 5-bedroom, 3-bath ranch offers a modern take on country chic, designed with both style and function in mind. The open-concept floor plan floods the home with natural light, creating an airy, welcoming atmosphere perfect for everyday living and entertaining.
Thoughtfully curated features include a luxury primary suite with a spa-inspired bath, a charming farmhouse sink, exposed natural wood beams, and designer finishes throughout. The kitchen is a chef’s dream with granite countertops and stainless steel appliances.
Upgrades abound—from gleaming hardwood floors and custom light fixtures to stylish tilework and a free-standing soaking tub. The fully finished basement adds incredible value with an additional bedroom, full bath, and expansive rec room—ideal for guests, a home office, or play space.
Don’t miss your chance to own this beautifully crafted, turnkey home—schedule your tour today!
Home Details
Home Type
- Single Family
Est. Annual Taxes
- $387
Year Built
- Built in 2025 | New Construction
Lot Details
- 1.86 Acre Lot
- Property is in excellent condition
- Property is zoned R1
Parking
- Driveway
Home Design
- Rambler Architecture
- Concrete Perimeter Foundation
- Stick Built Home
Interior Spaces
- Property has 1 Level
- Open Floorplan
- Beamed Ceilings
- Washer and Dryer Hookup
Kitchen
- Electric Oven or Range
- Built-In Microwave
- Ice Maker
- Dishwasher
Bedrooms and Bathrooms
- En-Suite Bathroom
- Walk-In Closet
- Soaking Tub
- Walk-in Shower
Finished Basement
- Walk-Out Basement
- Basement Fills Entire Space Under The House
- Rear Basement Entry
- Sump Pump
- Natural lighting in basement
Accessible Home Design
- More Than Two Accessible Exits
Schools
- A. G. Richardson Elementary School
- Culpeper Middle School
- Culpeper High School
Utilities
- Central Air
- Heat Pump System
- Well
- Electric Water Heater
- Septic Less Than The Number Of Bedrooms
Community Details
- No Home Owners Association
- Built by Ironwood Homes Inc
- W P Hunt Subdivision, Boxwood Floorplan
Listing and Financial Details
- Tax Lot 15
- Assessor Parcel Number 29A 2 15
Map
Home Values in the Area
Average Home Value in this Area
Property History
| Date | Event | Price | Change | Sq Ft Price |
|---|---|---|---|---|
| 06/26/2025 06/26/25 | Price Changed | $500,000 | -4.8% | $182 / Sq Ft |
| 06/12/2025 06/12/25 | Price Changed | $525,000 | -4.5% | $191 / Sq Ft |
| 05/29/2025 05/29/25 | For Sale | $550,000 | -- | $200 / Sq Ft |
Similar Homes in Culpeper, VA
Source: Bright MLS
MLS Number: VACU2010666
- 13192 Scotts Mill Rd
- 13235 Scotts Mill Rd
- LOT 1B1 Moses Place
- LOT 1B Moses Place
- LOT 1C Moses Place
- 0 Scotts Mill Rd Unit VACU2011216
- 12344 Vincent Ln
- 13259 Stonehouse Mountain Rd
- 13153 Stonehouse Mountain Rd
- 10206 John Jameson Place
- LOT 2B1 Moses Place
- 10428 Cherry Hill Rd
- 10446 Cherry Hill Rd
- 13360 Cameron Ct
- 10440 Sperryville Pike
- 14451 Jenkins Ridge Rd
- 12564 Eggbornsville Rd
- 9497 Hollow Oak
- 13151 Berry Ln
- 8261 Tinsley Place
- 8261 Tinsley Place
- 9405 Mountain Run Lake Rd
- 575 Hunters Rd
- 751 Holly Leaf Rd
- 863 Virginia Ave
- 741 Colonels Ct
- 1099 Longview Ln
- 171 Duke St
- 917 Terrace St
- 1018 N Main St
- 14217 Belle Ave
- 7481 Noell Rd
- 314 N West St
- 1050 Claire Taylor Ct
- 15255 Ira Hoffman Ln
- 171 E Davis St Unit 203
- 573 Cromwell Ct
- 624 Highview Ct
- 23 Gaschs Ln
- 1945 Crepe Myrtle Ln
