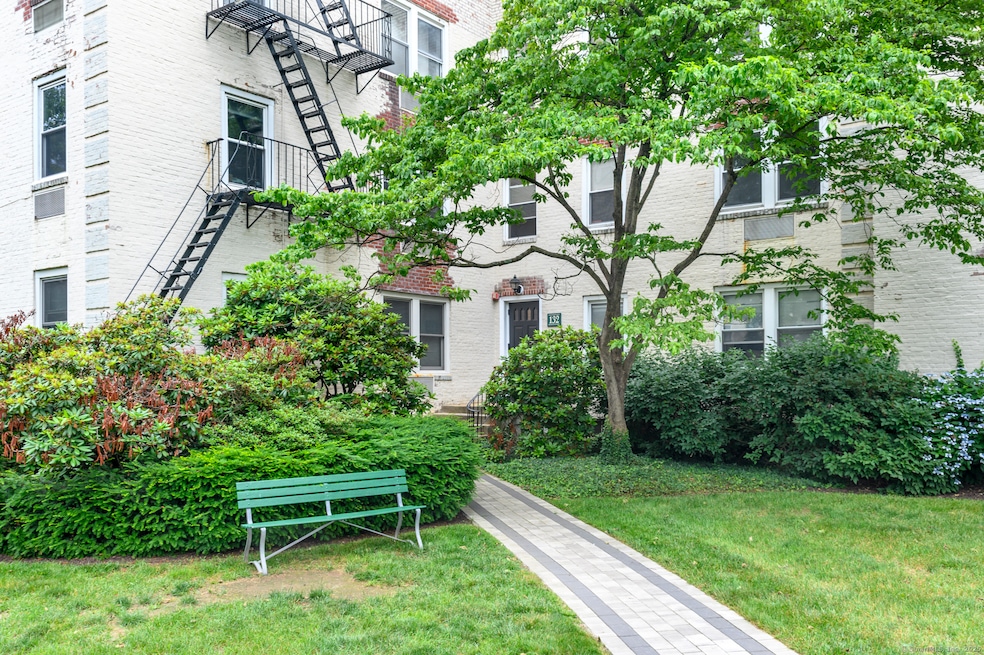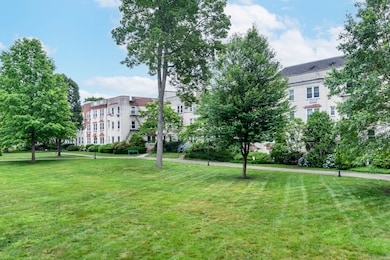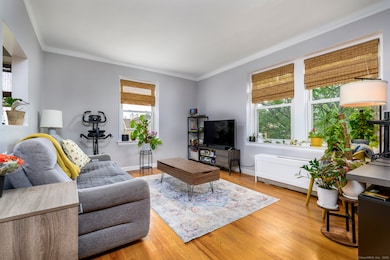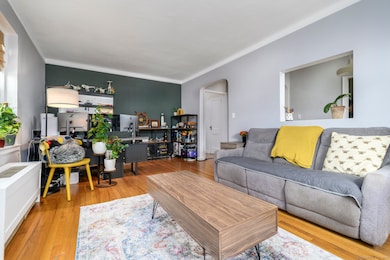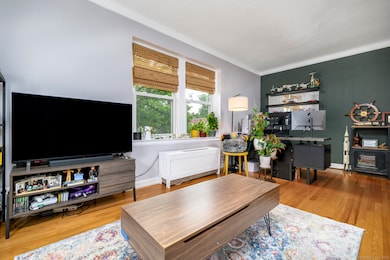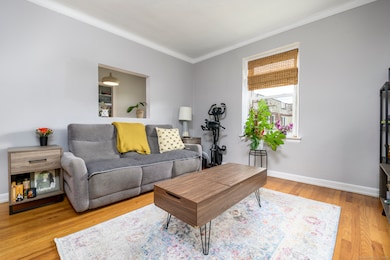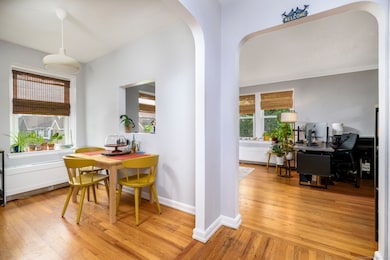
132 Summer St Unit 3C Stamford, CT 06901
Downtown Stamford NeighborhoodEstimated payment $2,100/month
Highlights
- Property is near public transit
- Gazebo
- 3-minute walk to Columbus Park
- Ranch Style House
- Laundry Facilities
About This Home
Welcome to mid-city living with everything you need at your fingertips! Woodside Green is a long established complex within walking distance to so much that Stamford has to offer. The complex has abundant parking, and expansive green space with a lovely gazebo. This one bedroom, top floor unit feels spacious and open, with plenty of natural light. The kitchen is adjacent to a dining room area that is open to the large living room with hardwood floors. Electric heating and cooling, ambient heat in bathroom floor, and gas cooking range round it off. There is a designated dog space, grilling area, and on site community laundry room and mail room. Within close proximity to fine dining, shopping, movie theaters, public transportation, medical facilities and a short 2-3 miles from parks and beaches. Did I mention walking distance to the train and downtown area? Perfect living for commuters, with a city vibe and just a short ride from country like escapes. Don't miss this opportunity!
Property Details
Home Type
- Condominium
Est. Annual Taxes
- $2,986
Year Built
- Built in 1939
HOA Fees
- $427 Monthly HOA Fees
Home Design
- 761 Sq Ft Home
- Ranch Style House
- Brick Exterior Construction
- Masonry Siding
Kitchen
- Gas Range
- Dishwasher
Bedrooms and Bathrooms
- 1 Bedroom
- 1 Full Bathroom
Outdoor Features
- Exterior Lighting
- Gazebo
Location
- Property is near public transit
- Property is near shops
- Property is near a bus stop
Schools
- Davenport Ridge Elementary School
- Rippowam Middle School
- Westhill High School
Utilities
- Cooling System Mounted In Outer Wall Opening
Listing and Financial Details
- Exclusions: Entry ceiling light fixture- will be replaced.
- Assessor Parcel Number 344902
Community Details
Overview
- Association fees include grounds maintenance, trash pickup, snow removal, hot water, property management, pest control
- 212 Units
- Property managed by Plaza Realty Group
Amenities
- Laundry Facilities
Pet Policy
- Pets Allowed
Map
Home Values in the Area
Average Home Value in this Area
Tax History
| Year | Tax Paid | Tax Assessment Tax Assessment Total Assessment is a certain percentage of the fair market value that is determined by local assessors to be the total taxable value of land and additions on the property. | Land | Improvement |
|---|---|---|---|---|
| 2025 | $2,986 | $124,400 | $0 | $124,400 |
| 2024 | $2,906 | $124,400 | $0 | $124,400 |
| 2023 | $3,140 | $124,400 | $0 | $124,400 |
| 2022 | $3,010 | $110,800 | $0 | $110,800 |
| 2021 | $2,985 | $110,800 | $0 | $110,800 |
| 2020 | $2,920 | $110,800 | $0 | $110,800 |
| 2019 | $2,920 | $110,800 | $0 | $110,800 |
| 2018 | $2,829 | $110,800 | $0 | $110,800 |
| 2017 | $2,350 | $87,400 | $0 | $87,400 |
| 2016 | $2,283 | $87,400 | $0 | $87,400 |
| 2015 | $2,223 | $87,400 | $0 | $87,400 |
| 2014 | $2,167 | $87,400 | $0 | $87,400 |
Property History
| Date | Event | Price | Change | Sq Ft Price |
|---|---|---|---|---|
| 07/02/2025 07/02/25 | For Sale | $257,000 | -- | $338 / Sq Ft |
Purchase History
| Date | Type | Sale Price | Title Company |
|---|---|---|---|
| Warranty Deed | $190,000 | None Available | |
| Warranty Deed | $190,000 | None Available | |
| Warranty Deed | $185,000 | -- | |
| Warranty Deed | $185,000 | -- | |
| Warranty Deed | $137,500 | -- | |
| Warranty Deed | $137,500 | -- | |
| Warranty Deed | $137,500 | -- | |
| Warranty Deed | $90,500 | -- | |
| Warranty Deed | $90,500 | -- | |
| Deed | $63,000 | -- | |
| Deed | $63,000 | -- |
Mortgage History
| Date | Status | Loan Amount | Loan Type |
|---|---|---|---|
| Open | $179,450 | Purchase Money Mortgage | |
| Closed | $179,450 | Purchase Money Mortgage | |
| Previous Owner | $148,000 | No Value Available |
Similar Homes in Stamford, CT
Source: SmartMLS
MLS Number: 24107445
APN: STAM-000003-000000-007265-S001323C
- 1 Broad St Unit PH27E
- 1 Broad St Unit PH26E
- 1 Broad St Unit PH30C
- 1 Broad St Unit 15A
- 1 Broad St Unit 17C
- 1 Broad St Unit PHD5
- 1 Broad St Unit 11C
- 700 Summer St
- 127 Greyrock Place Unit 1401
- 127 Greyrock Place Unit 502
- 127 Greyrock Place Unit 703
- 127 Greyrock Place Unit 1013
- 25 Forest St Unit 8D
- 25 Forest St Unit 11A
- 25 Forest St Unit 10B
- 25 Forest St Unit 11C
- 16 Greenwood Hill St
- 104 North St Unit 803
- 61 Clinton Ave Unit 2
- 25 Adams Ave Unit 103
- 140 Summer St Unit 3C
- 184 Summer St
- 101 Summer St
- 66 Summer St
- 1 Atlantic St
- 1 Atlantic St Unit 510
- 1 Atlantic St Unit 604
- 1011 Washington Blvd
- 100 Tresser Blvd
- 130 Tresser Blvd
- 150 Broad St
- 639 Summer St Unit 22
- 127 Greyrock Place Unit FL10-ID1050325P
- 127 Greyrock Place Unit FL7-ID1050369P
- 127 Greyrock Place Unit FL6-ID1050394P
- 700 Summer St Unit 4K
- 700 Summer St Unit 5F
- 127 Greyrock Place Unit 509
- 127 Greyrock Place Unit 1401
- 127 Greyrock Place Unit PL4
