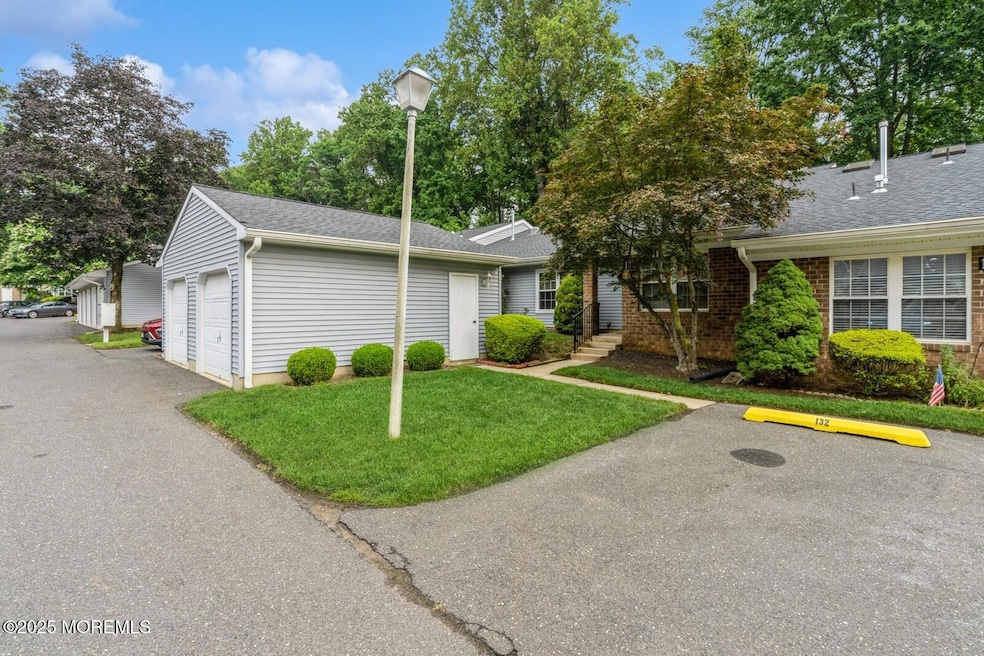
132 Viburnum Terrace Red Bank, NJ 07701
New Monmouth NeighborhoodEstimated payment $4,049/month
Highlights
- In Ground Pool
- Clubhouse
- Granite Countertops
- Senior Community
- Backs to Trees or Woods
- Tennis Courts
About This Home
You will not want to miss this beautiful villa located in the highly sought after, 55+ community of Shady Oaks. With no backyard neighbors, you will only see lush green grass and mature trees off the sunroom. Your 1 car garage is located directly at your front door as is your designated parking space offering the upmost convenience when coming and going. The kitchen has been updated with newer cabinets and granite countertops and overlooks the living room/dining room. This great room is flooded with natural light and accented with skylights and cathedral ceilings adding to the overall open feel of this bright and airy, 1 level condo. The home has also been freshly painted making it truly move in ready!
Listing Agent
Berkshire Hathaway HomeServices Fox & Roach - Rumson License #1974890 Listed on: 08/07/2025

Property Details
Home Type
- Condominium
Est. Annual Taxes
- $8,100
Year Built
- Built in 1982
HOA Fees
- $329 Monthly HOA Fees
Parking
- 1 Car Detached Garage
- Visitor Parking
- Assigned Parking
Home Design
- Slab Foundation
- Shingle Roof
Interior Spaces
- 1,386 Sq Ft Home
- 1-Story Property
- Ceiling height of 9 feet on the main level
- Blinds
- Sliding Doors
Kitchen
- Eat-In Kitchen
- Stove
- Microwave
- Dishwasher
- Granite Countertops
Flooring
- Wall to Wall Carpet
- Ceramic Tile
Bedrooms and Bathrooms
- 2 Bedrooms
- Walk-In Closet
- 2 Full Bathrooms
- Primary Bathroom includes a Walk-In Shower
Laundry
- Dryer
- Washer
Outdoor Features
- In Ground Pool
- Patio
Utilities
- Forced Air Heating and Cooling System
- Heating System Uses Natural Gas
- Natural Gas Water Heater
Additional Features
- Backs to Trees or Woods
- Lower Level
Listing and Financial Details
- Assessor Parcel Number 32-01014-0000-00043-0000-C0323
Community Details
Overview
- Senior Community
- Front Yard Maintenance
- Association fees include trash, common area, exterior maint, lawn maintenance, snow removal
- Shady Oaks Subdivision
- On-Site Maintenance
Amenities
- Common Area
- Clubhouse
- Community Center
- Recreation Room
Recreation
- Tennis Courts
- Community Pool
- Jogging Path
- Snow Removal
Map
Home Values in the Area
Average Home Value in this Area
Tax History
| Year | Tax Paid | Tax Assessment Tax Assessment Total Assessment is a certain percentage of the fair market value that is determined by local assessors to be the total taxable value of land and additions on the property. | Land | Improvement |
|---|---|---|---|---|
| 2025 | $8,100 | $543,700 | $335,000 | $208,700 |
| 2024 | $7,480 | $492,400 | $285,000 | $207,400 |
| 2023 | $7,480 | $430,400 | $235,000 | $195,400 |
| 2022 | $6,656 | $390,800 | $200,000 | $190,800 |
| 2021 | $6,656 | $334,700 | $165,000 | $169,700 |
| 2020 | $6,690 | $312,900 | $145,000 | $167,900 |
| 2019 | $6,644 | $314,600 | $145,000 | $169,600 |
| 2018 | $6,362 | $293,600 | $130,000 | $163,600 |
| 2017 | $5,920 | $278,700 | $120,000 | $158,700 |
| 2016 | $5,195 | $243,800 | $100,000 | $143,800 |
| 2015 | $5,135 | $252,100 | $120,000 | $132,100 |
| 2014 | $5,019 | $240,700 | $120,000 | $120,700 |
Property History
| Date | Event | Price | Change | Sq Ft Price |
|---|---|---|---|---|
| 08/18/2025 08/18/25 | Pending | -- | -- | -- |
| 08/13/2025 08/13/25 | Price Changed | $559,900 | -2.6% | $404 / Sq Ft |
| 08/07/2025 08/07/25 | For Sale | $574,900 | -- | $415 / Sq Ft |
Purchase History
| Date | Type | Sale Price | Title Company |
|---|---|---|---|
| Interfamily Deed Transfer | -- | -- | |
| Deed | $145,000 | -- |
Mortgage History
| Date | Status | Loan Amount | Loan Type |
|---|---|---|---|
| Closed | $117,000 | No Value Available |
About the Listing Agent

After buying my first home at the age of 19, there was no doubt I wanted to be involved in the real estate industry in some way. Over the years I have personally bought and sold land, residential homes and condos as well as commercial properties. I decided to make it my career and almost 3 decades later I still find enjoy helping people achieve their real estate goals. Not only have I been a Broker/Salesperson in Florida since 1997, I am fortunate enough to work in one of the most beautiful
Christine's Other Listings
Source: MOREMLS (Monmouth Ocean Regional REALTORS®)
MLS Number: 22523260
APN: 32-01014-0000-00043-0000-C0323
- 148 Viburnum Terrace Unit 334
- 110 Viburnum Terrace Unit 304
- 30 Snowburry Ct
- 339 Ueland Rd
- 33 Honeysuckle Ln
- 34 Boxwood Terrace Unit 186
- 37 Honeysuckle Ln
- 146 Eagle Way
- 31 Hancock Ct
- 980 W Front St
- 33 Mauritzen Place
- 90 Friendship Ct
- 31 Claremont Ct
- 25 Claremont Ct
- 36 Concord Ct
- 965 W Front St
- 1276 W Front St
- 2 Sterling Ct
- 45 Turnberry Dr
- 96 Leedsville Dr






