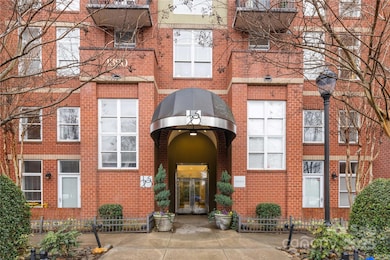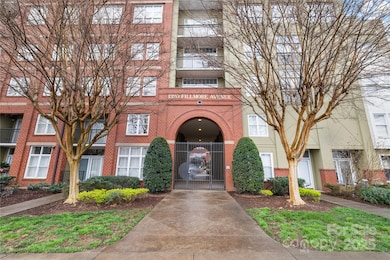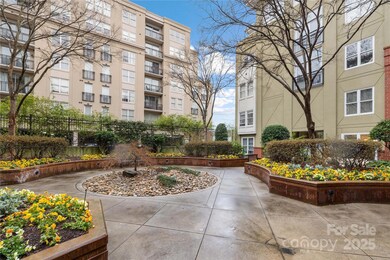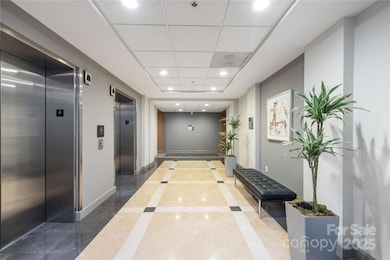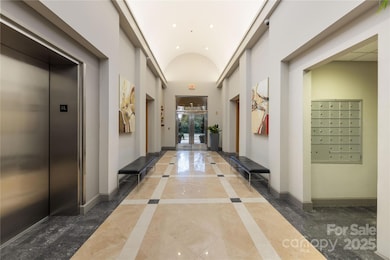
The Dilworth 1320 Fillmore Ave Unit 419 Charlotte, NC 28203
Dilworth NeighborhoodEstimated payment $2,807/month
Highlights
- Fitness Center
- Rooftop Deck
- Wood Flooring
- Dilworth Elementary School: Latta Campus Rated A-
- Traditional Architecture
- Balcony
About This Home
Great location in the heart of Dilworth. Located just off of East Blvd and Kenilworth, Latta Pavilion is walkable to restaurants, pubs, coffee shops and groceries. The secure building offers privacy and convenience. This unit comes with one secure, reserved parking place on P3. There is also a private storage area on the same floor. The open kitchen and living room is great for entertaining. The primary suite includes a walk-in closet and generous primary bath. A spacious kitchen includes granite countertops and stainless appliances. Latta Pavilion shares a fitness area and roof top terrace with 1315 Main condos.
Listing Agent
COMPASS Brokerage Email: mark.munson1958@gmail.com License #191616 Listed on: 03/12/2025

Property Details
Home Type
- Condominium
Est. Annual Taxes
- $3,051
Year Built
- Built in 2002
HOA Fees
- $435 Monthly HOA Fees
Parking
- 1 Car Garage
- 1 Assigned Parking Space
Home Design
- Traditional Architecture
- Composition Roof
- Four Sided Brick Exterior Elevation
Interior Spaces
- 1,013 Sq Ft Home
- 1-Story Property
- Insulated Windows
- Electric Range
Flooring
- Wood
- Tile
Bedrooms and Bathrooms
- 2 Main Level Bedrooms
- Walk-In Closet
- 2 Full Bathrooms
Outdoor Features
Utilities
- Central Heating and Cooling System
- Heat Pump System
- Electric Water Heater
- Cable TV Available
Listing and Financial Details
- Assessor Parcel Number 12312816
Community Details
Overview
- First Residential Association
- Mid-Rise Condominium
- Latta Pavilion Condos
- Dilworth Subdivision
- Mandatory home owners association
Amenities
Recreation
Map
About The Dilworth
Home Values in the Area
Average Home Value in this Area
Tax History
| Year | Tax Paid | Tax Assessment Tax Assessment Total Assessment is a certain percentage of the fair market value that is determined by local assessors to be the total taxable value of land and additions on the property. | Land | Improvement |
|---|---|---|---|---|
| 2023 | $3,051 | $382,709 | $0 | $382,709 |
| 2022 | $2,567 | $253,000 | $0 | $253,000 |
| 2021 | $2,556 | $253,000 | $0 | $253,000 |
| 2020 | $2,549 | $253,000 | $0 | $253,000 |
| 2019 | $2,533 | $253,000 | $0 | $253,000 |
| 2018 | $1,830 | $133,900 | $30,000 | $103,900 |
| 2017 | $1,796 | $133,900 | $30,000 | $103,900 |
| 2016 | $1,787 | $133,900 | $30,000 | $103,900 |
| 2015 | $1,775 | $133,900 | $30,000 | $103,900 |
| 2014 | -- | $133,900 | $30,000 | $103,900 |
Property History
| Date | Event | Price | Change | Sq Ft Price |
|---|---|---|---|---|
| 04/10/2025 04/10/25 | Price Changed | $399,000 | -2.7% | $394 / Sq Ft |
| 03/12/2025 03/12/25 | For Sale | $410,000 | -- | $405 / Sq Ft |
Purchase History
| Date | Type | Sale Price | Title Company |
|---|---|---|---|
| Warranty Deed | $235,000 | None Available | |
| Special Warranty Deed | $240,000 | None Available | |
| Warranty Deed | $240,000 | None Available | |
| Warranty Deed | $290,000 | None Available | |
| Warranty Deed | $270,000 | -- |
Mortgage History
| Date | Status | Loan Amount | Loan Type |
|---|---|---|---|
| Open | $211,000 | New Conventional | |
| Previous Owner | $232,000 | Fannie Mae Freddie Mac | |
| Previous Owner | $25,000 | Credit Line Revolving | |
| Previous Owner | $215,900 | Purchase Money Mortgage |
Similar Homes in Charlotte, NC
Source: Canopy MLS (Canopy Realtor® Association)
MLS Number: 4232669
APN: 123-128-16
- 1315 East Blvd Unit 327
- 1315 East Blvd Unit 321
- 1315 East Blvd Unit 203
- 1315 East Blvd Unit 611
- 1315 East Blvd Unit 225
- 1903 Kenilworth Ave Unit 104
- 1511 Waverly Ave
- 1513 Waverly Ave
- 1413 Kenilworth Ave
- 1409 Kenilworth Ave
- 1921 Kenilworth Ave
- 2005 Scott Ave
- 1701 Dilworth Rd E
- 2021 Charlotte Dr
- 1021 Isleworth Ave
- 1500 Lynway Dr
- 2015 Lombardy Cir
- 1160 S Kings Dr
- 1214 S Kings Dr Unit A
- 2131 Cumberland Ave
- 1320 Fillmore Ave Unit 115
- 1320 Fillmore Ave Unit 420
- 1320 Fillmore Ave Unit 328
- 1315 E E Blvd
- 1315 East Blvd Unit 314
- 1315 East Blvd Unit 408
- 1315 East Blvd
- 1921 Charlotte Dr Unit FL1-ID380593P
- 1921 Charlotte Dr Unit ID380600P
- 1921 Charlotte Dr Unit FL2-ID380597P
- 1614 Dilworth Rd E
- 1708 Dilworth Rd W Unit 3
- 1708 Dilworth Rd W Unit 7
- 1708 Dilworth Rd W Unit 4
- 1351 E Morehead St
- 1610 Park Rd
- 1010 Kenilworth Ave
- 905 Kenilworth Ave
- 905 Kenilworth Ave Unit A4h
- 905 Kenilworth Ave Unit A4A

