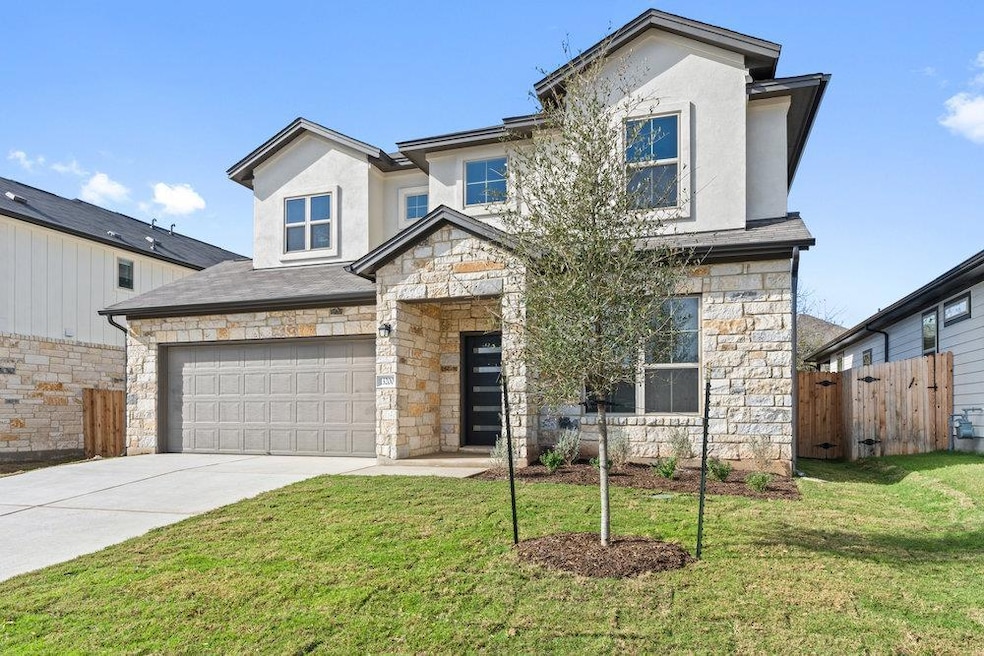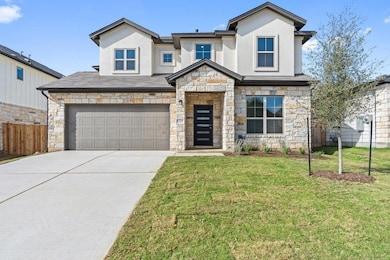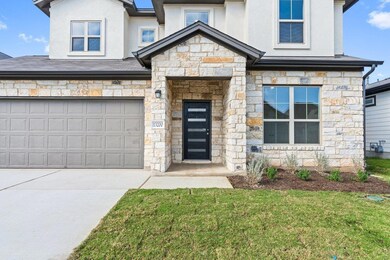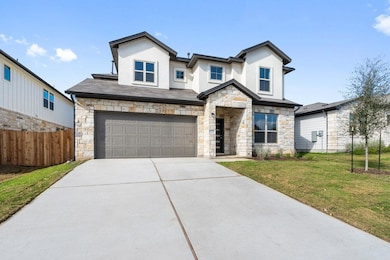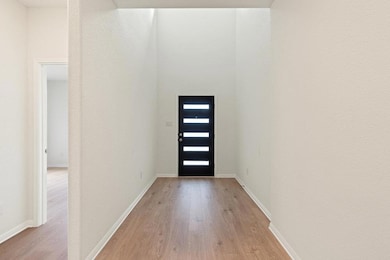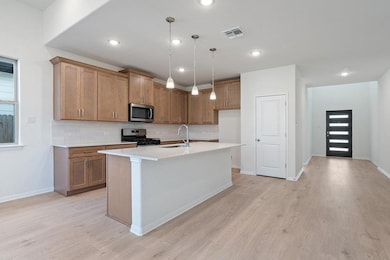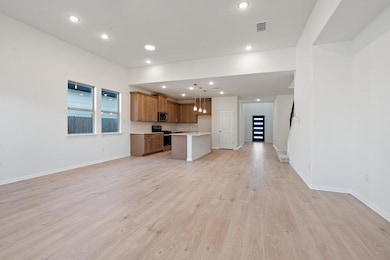
13200 Ditka Dr Austin, TX 78756
Estimated payment $3,400/month
Highlights
- New Construction
- Green Roof
- High Ceiling
- Open Floorplan
- Main Floor Primary Bedroom
- Quartz Countertops
About This Home
Experience exceptional Hill Country living in the desirable Hills of Bear Creek community, where Milestone Community Builders delivers modern design with thoughtful functionality—just minutes from downtown Austin. This expansive 5-bedroom, 4-bathroom home is perfectly tailored for growing households, multigenerational living, or those who simply want extra space to spread out. The smart layout features both the spacious primary suite and a guest bedroom with full bath on the main floor, while upstairs you’ll find three additional bedrooms, two full baths—including a convenient Jack-and-Jill bath—and a large gameroom ideal for movie nights, kids’ play, or a secondary living space. The open-concept main living area is flooded with natural light and boasts stylish hard surface flooring throughout, creating a seamless flow between the living room, dining space, and chef-inspired kitchen. Entertain effortlessly with expansive countertops, walk-in pantry, and plenty of room to gather around the island. The primary suite is a serene retreat featuring double tray ceilings, oversized shower, separate vanities, and a walk-in closet with direct access to the utility room—a truly unique and practical design upgrade for daily convenience. Nestled on a quiet street, this home also offers an optional extended covered patio for outdoor living. Enjoy community amenities including a resort-style pool, walking trails, and a low 1.6% tax rate. Located at the edge of Austin in Manchaca, you’re minutes from I-35, Mopac, and the 45 Toll, with easy access to breweries, live music, shopping, and dining. Discover the perfect blend of modern luxury and Hill Country charm. Builder paying up to $30,000 in closing costs and towards rate buydown.
Listing Agent
Outlaw Realty Brokerage Phone: (512) 600-6677 License #0599495 Listed on: 06/13/2025
Home Details
Home Type
- Single Family
Est. Annual Taxes
- $289
Year Built
- Built in 2025 | New Construction
Lot Details
- 6,050 Sq Ft Lot
- East Facing Home
- Wood Fence
- Interior Lot
- Level Lot
- Sprinkler System
- Few Trees
- Private Yard
- Front Yard
HOA Fees
- $62 Monthly HOA Fees
Parking
- 2 Car Attached Garage
- Front Facing Garage
- Garage Door Opener
Home Design
- Slab Foundation
- Frame Construction
- Blown-In Insulation
- Shingle Roof
- Composition Roof
- Concrete Siding
- Masonry Siding
- Stone Siding
- ICAT Recessed Lighting
- HardiePlank Type
- Radiant Barrier
Interior Spaces
- 2,920 Sq Ft Home
- 2-Story Property
- Open Floorplan
- High Ceiling
- Ceiling Fan
- Recessed Lighting
- Double Pane Windows
- Vinyl Clad Windows
- Insulated Windows
- Window Screens
- Multiple Living Areas
- Storage Room
- Fire and Smoke Detector
Kitchen
- Open to Family Room
- Breakfast Bar
- Gas Range
- Free-Standing Range
- <<microwave>>
- Dishwasher
- ENERGY STAR Qualified Appliances
- Kitchen Island
- Quartz Countertops
- Disposal
Flooring
- Carpet
- Tile
- Vinyl
Bedrooms and Bathrooms
- 5 Bedrooms | 2 Main Level Bedrooms
- Primary Bedroom on Main
- Walk-In Closet
- In-Law or Guest Suite
- 4 Full Bathrooms
- Double Vanity
- Walk-in Shower
Eco-Friendly Details
- Green Roof
- Energy-Efficient Windows
- Energy-Efficient Construction
- Energy-Efficient HVAC
- Energy-Efficient Lighting
- Energy-Efficient Insulation
- Energy-Efficient Doors
- ENERGY STAR Qualified Equipment
- Energy-Efficient Thermostat
Outdoor Features
- Covered patio or porch
- Exterior Lighting
- Rain Gutters
Schools
- Menchaca Elementary School
- Paredes Middle School
- Akins High School
Utilities
- Central Heating and Cooling System
- Vented Exhaust Fan
- Heating System Uses Natural Gas
- Underground Utilities
- Natural Gas Connected
- ENERGY STAR Qualified Water Heater
- Phone Available
- Cable TV Available
Listing and Financial Details
- Assessor Parcel Number 966631
- Tax Block B
Community Details
Overview
- Association fees include common area maintenance
- Hills Of Bear Creek HOA
- Built by Milestone Community Builders
- Hills Of Bear Creek Subdivision
Amenities
- Community Barbecue Grill
- Common Area
- Community Mailbox
Recreation
- Community Playground
- Community Pool
- Park
- Dog Park
- Trails
Map
Home Values in the Area
Average Home Value in this Area
Tax History
| Year | Tax Paid | Tax Assessment Tax Assessment Total Assessment is a certain percentage of the fair market value that is determined by local assessors to be the total taxable value of land and additions on the property. | Land | Improvement |
|---|---|---|---|---|
| 2023 | $289 | $37,500 | $37,500 | -- |
Property History
| Date | Event | Price | Change | Sq Ft Price |
|---|---|---|---|---|
| 06/13/2025 06/13/25 | For Sale | $599,999 | -- | $205 / Sq Ft |
Purchase History
| Date | Type | Sale Price | Title Company |
|---|---|---|---|
| Special Warranty Deed | -- | Graystone Title Co |
Mortgage History
| Date | Status | Loan Amount | Loan Type |
|---|---|---|---|
| Open | $40,000,000 | Credit Line Revolving |
About the Listing Agent

Hello. I’m Grant Whittenberger, a managing partner with Outlaw Realty, a top-producing brokerage in Austin, Texas. With more than 25 years of experience in Austin real estate, I’ve become a trusted advisor for hundreds of homeowners, home buyers, and home sellers in the Central Texas area.
Whether you’re looking for an inside track on your next real estate investment, trying to find an ideal spot to build your dream home, or just wanting to stay abreast of Central Texas Area happenings,
Grant's Other Listings
Source: Unlock MLS (Austin Board of REALTORS®)
MLS Number: 2968085
APN: 966631
- 13108 Ditka Dr
- 13224 Ditka Dr
- 13208 Olivers Way
- 13228 Ditka Dr
- 13012 Ditka Dr
- 1812 Morts Place
- 1824 Halas St
- 1812 Halas St
- 1808 Halas St
- 1820 Halas St
- 1816 Halas St
- 13417 Larrys Ln
- 2013 Garretts Way
- 13601 Larrys Ln
- 2004 Garretts Way
- 13017 Bob Johnson Ln Unit C
- 12705 Burson Dr
- 506.6 Horsetheif Trail
- 12421 Black Hills Dr
- 12625 Bismark Dr
- 1904 Alyssas Dr
- 12213 Eruzione Dr
- 12201 Buzz Schneider Ln
- 2504 Tremolo Pass
- 1701 Strobel Ln
- 12024 Manchaca Rd
- 12812 Black Hills Dr
- 1218 Falconer Way Unit 103
- 1312 Jenkins Bend Unit 17
- 1809 Bill Baker Dr
- 1816 Bill Baker Dr
- 11904 Johnny Weismuller Ln Unit 7
- 12105 Johnny Weismuller Ln
- 11708 Raymond C Ewry Ln
- 12137 Tumbling Creek Trail
- 12002 Copperstone Ave
- 2600 Theresa Blanchard Ln
- 2603 Marcus Abrams Blvd
- 11803 Lily Branch Ln
- 909 Bright Gemstone Way
