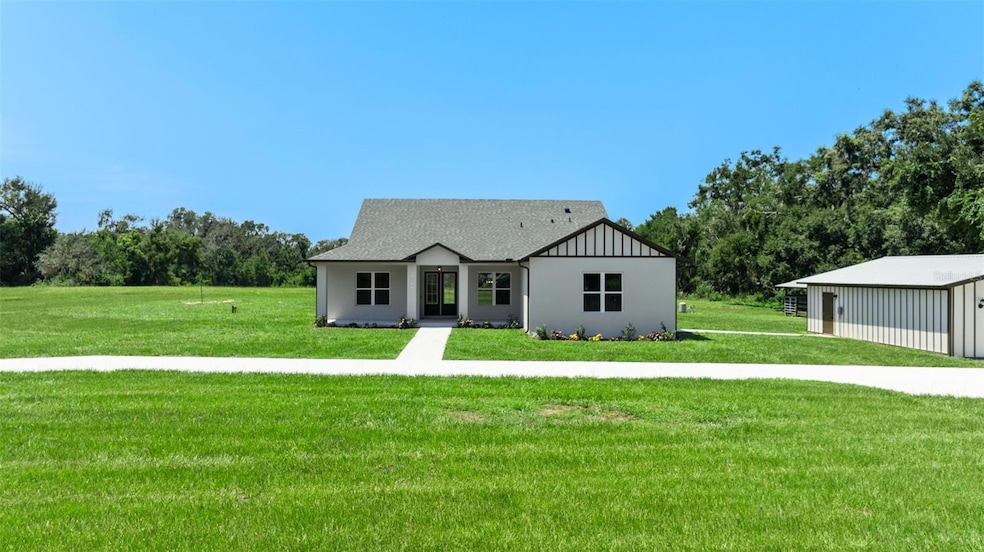13219 Newgent Rd San Antonio, FL 33576
Estimated payment $6,154/month
Highlights
- New Construction
- Open Floorplan
- Great Room
- 7.69 Acre Lot
- High Ceiling
- Stone Countertops
About This Home
One or more photo(s) has been virtually staged. Welcome to this beautifully crafted modern farmhouse offering 2,522 sq ft of living space, nestled on 7.69 acres in a quiet, secluded location at the end of the road in San Antonio, FL. This property is an oasis of peace and privacy while being just minutes from I-75 and SR 52 for easy commuting. Key features include a spacious, open floor plan, quartz countertops throughout, a large flex room that can be used as an office, playroom, or gym. This property is perfect for animals including horses, livestock, and pets. Ideal for cultivating your dream garden or homestead. The large enclosed pole barn is perfect for additional storage, vehicles, workshop, or equipment, and there is a second open pole barn with stalls. No HOA so enjoy the freedom to personalize. All of this including quick access to major highways yet still tucked away in nature. With the peaceful charm of country living and plenty of room for family, animals, and hobbies, this is the ideal property for anyone looking for space, privacy, and convenience. Schedule a tour today and experience this amazing property!
Listing Agent
DENNIS REALTY & INV. CORP. Brokerage Phone: 813-949-7444 License #3443483 Listed on: 09/04/2025

Home Details
Home Type
- Single Family
Est. Annual Taxes
- $110
Year Built
- Built in 2025 | New Construction
Lot Details
- 7.69 Acre Lot
- East Facing Home
- Board Fence
- Wire Fence
- Property is zoned AR5
Home Design
- Slab Foundation
- Stem Wall Foundation
- Shingle Roof
- Block Exterior
- Stucco
Interior Spaces
- 2,522 Sq Ft Home
- Open Floorplan
- High Ceiling
- Sliding Doors
- Great Room
- Tile Flooring
- Laundry Room
Kitchen
- Range with Range Hood
- Dishwasher
- Stone Countertops
- Disposal
Bedrooms and Bathrooms
- 6 Bedrooms
- En-Suite Bathroom
- Walk-In Closet
- 3 Full Bathrooms
- Single Vanity
- Private Water Closet
- Bathtub With Separate Shower Stall
- Shower Only
Outdoor Features
- Exterior Lighting
- Outdoor Storage
Schools
- San Antonio Elementary School
- Pasco Middle School
- Pasco High School
Utilities
- Central Air
- Heating Available
- Well
- Electric Water Heater
- Septic Tank
- Cable TV Available
Community Details
- No Home Owners Association
- Built by Finlay Custom Homes, LLC
- 2San Subdivision
Listing and Financial Details
- Home warranty included in the sale of the property
- Visit Down Payment Resource Website
- Assessor Parcel Number 34-24-20-0000-01700-0010
Map
Home Values in the Area
Average Home Value in this Area
Tax History
| Year | Tax Paid | Tax Assessment Tax Assessment Total Assessment is a certain percentage of the fair market value that is determined by local assessors to be the total taxable value of land and additions on the property. | Land | Improvement |
|---|---|---|---|---|
| 2025 | $110 | $6,437 | -- | -- |
| 2024 | $110 | $6,513 | -- | -- |
Property History
| Date | Event | Price | List to Sale | Price per Sq Ft |
|---|---|---|---|---|
| 10/01/2025 10/01/25 | Price Changed | $1,174,000 | -6.1% | $466 / Sq Ft |
| 09/04/2025 09/04/25 | For Sale | $1,250,000 | -- | $496 / Sq Ft |
Source: Stellar MLS
MLS Number: TB8424094
APN: 34-24-20-0000-01700-0010
- 12410 Loopback Dr
- 30400 Darby Rd
- 12324 Loopback Dr
- 13000 Summerfield Way
- 32449 Laurel Ct
- 0 4th Ave
- 13216 Curley Rd
- 12789 Oak St
- 12940 Curley St
- 13927 Curley Rd
- 12028 San Angela Dr
- 12035 Meadow Ln
- 14409 Curley Rd
- 13921 Curley Rd
- 0 Dunne Rd Unit MFRTB8419463
- 32449 Wetland Bird View
- 10439 Lavender Aster Trail
- 10391 Torchwood Sea Way
- 32100 Pond Apple Bend
- 10381 Tupper Cay Dr
- 31478 Ocean Ave
- 12035 Meadow Ln
- 32140 Powderpuff Mimosa Dr
- 10377 Lavender Aster Trail
- 32077 Powderpuff Mimosa Dr
- 32132 Pond Apple Bend
- 32118 Pond Apple Bend
- 10443 Lavender Aster Trail
- 10380 Lavender Aster Trail
- 32111 Powderpuff Mimosa Dr
- 10421 Lavender Aster Trail
- 11126 Radiant Shore Loop
- 11120 Radiant Shore Loop
- 11142 Radiant Shore Loop
- 11608 Ascend Mirada Blvd
- 33142 Osprey Peak Way
- 33019 Osprey Peak Way
- 11244 Cay Spruce Way
- 13049 Thoroughbred Dr
- 10556 Penny Gale Loop






