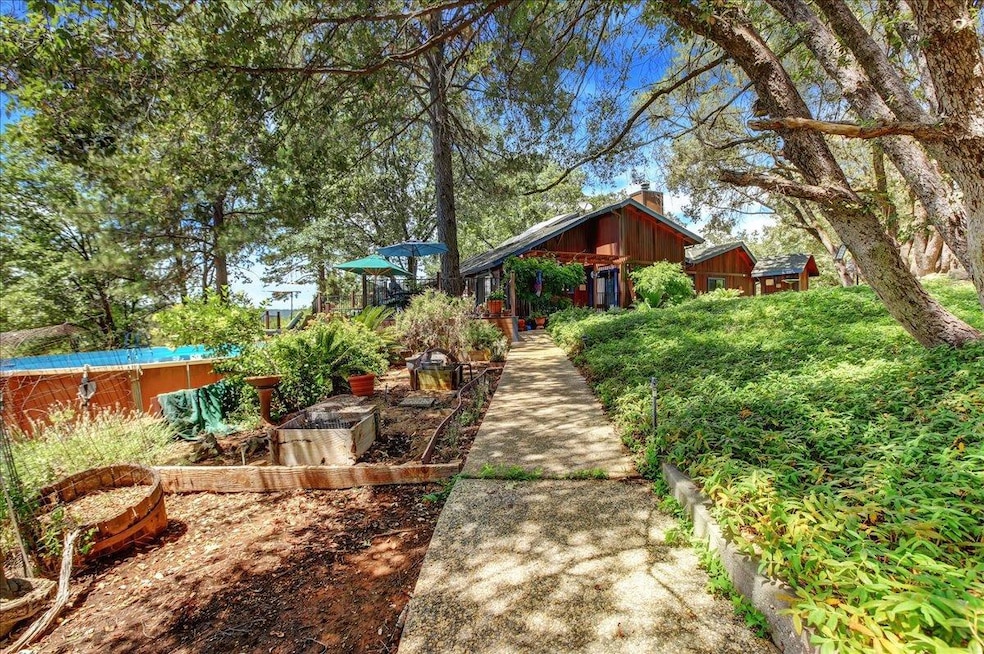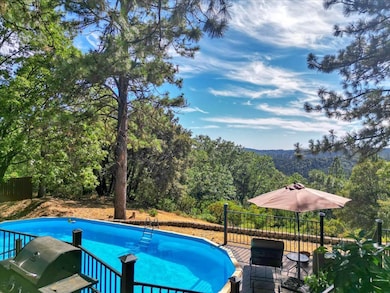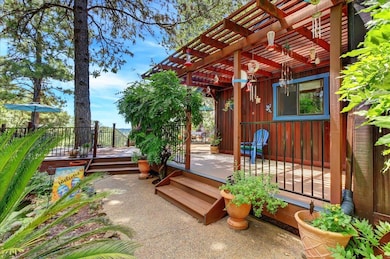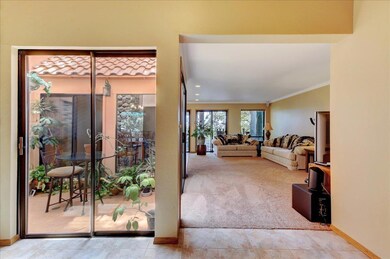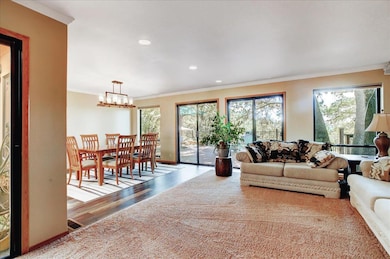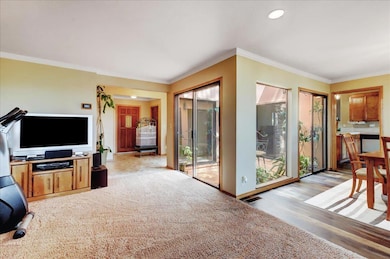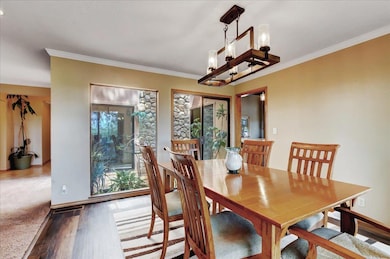Tucked at the end of a quiet country lane in a certified Firewise Community, this move-in ready rural retreat offers a rare blend of privacy, modern upgrades, and multi-functional living. Designed with both everyday comfort and elevated entertaining in mind, the heart of the home is a true chef's kitchencomplete with a premium Wolf range, double ovens, and expansive prep space. The open-concept living area features soaring ceilings and oversized windows that create seamless indoor-outdoor flow and flood the space with natural light. A standout feature is the indoor atriumequipped with water, electricity, and upgraded skylightsbringing year-round tranquility and flexible use for plants, pets, or yoga space. Step outside to your own private oasis: a spacious TREX deck overlooking Woodpecker Ravine, a sparkling pool, and plenty of room for summer BBQs or quiet stargazing. The sunny, fenced garden is ideal for growing food, flowers, or embracing sustainable living. With a brand-new septic system already in place, this property offers peace of mind and long-term value. Whether you're seeking a serene escape, a hobby farm, or refined country livingthis home checks all the boxes.

