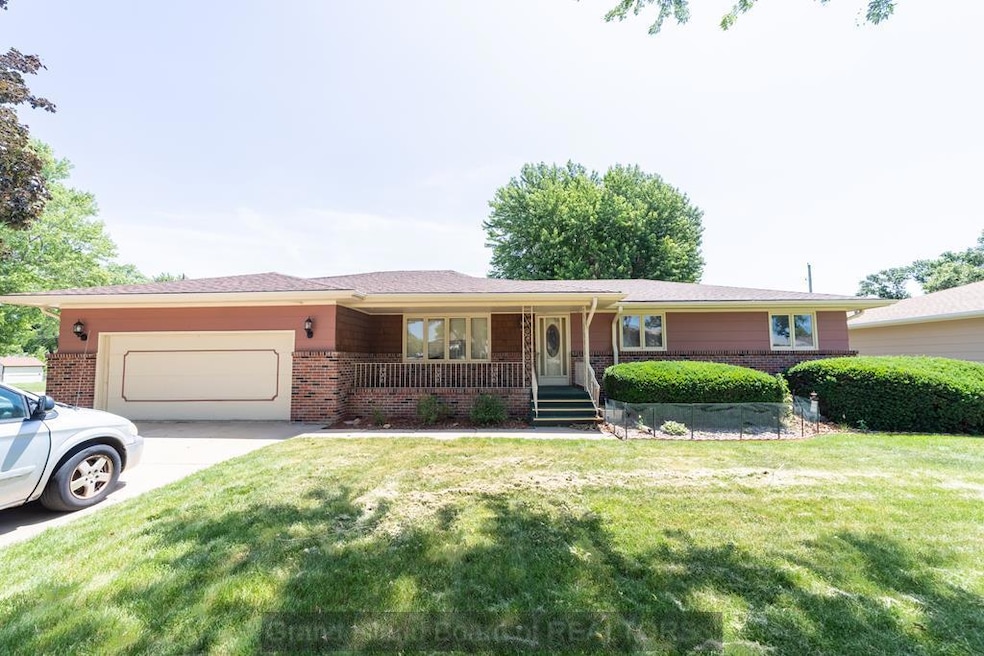1323 N Lafayette Ave Grand Island, NE 68803
Estimated payment $1,853/month
Highlights
- Ranch Style House
- 2 Car Attached Garage
- Tile Flooring
- 1 Fireplace
- Brick or Stone Mason
- Forced Air Heating System
About This Home
Discover the perfect blend of space, comfort, and opportunity in this generously sized 3-bedroom, 3-bathroom home. Nestled in a convenient location close to schools and essential amenities, this property is ideal for families or savvy buyers looking to house hack. The main level offers a spacious and functional layout with plenty of natural light, while the finished basement features a second full kitchen—perfect for a guest suite, rental income, or multigenerational living. While the home could benefit from some cosmetic updates, it has great bones and tons of potential. Whether you're looking for your next investment or a place to call home, this property is worth a look. Don't miss the chance to add value and make it your own—schedule a showing today!
Listing Agent
Nebraska Realty Brokerage Phone: 3083957022 License #20190545 Listed on: 06/13/2025

Home Details
Home Type
- Single Family
Est. Annual Taxes
- $4,658
Year Built
- Built in 1974
Lot Details
- 0.29 Acre Lot
- Lot Dimensions are 138 x 90
- Sprinklers on Timer
Parking
- 2 Car Attached Garage
- Garage Door Opener
Home Design
- Ranch Style House
- Brick or Stone Mason
- Frame Construction
- Asphalt Roof
Interior Spaces
- 1,802 Sq Ft Home
- 1 Fireplace
- Window Treatments
- Carbon Monoxide Detectors
- Laundry on main level
Kitchen
- Gas Range
- Microwave
- Dishwasher
Flooring
- Carpet
- Tile
Bedrooms and Bathrooms
- 3 Main Level Bedrooms
Basement
- Basement Fills Entire Space Under The House
- Laundry in Basement
Schools
- Newell Elementary School
- Walnut Middle School
- Grand Island Senior High School
Utilities
- Forced Air Heating System
- Natural Gas Connected
- Gas Water Heater
Community Details
- Wiese Subdivision
Map
Home Values in the Area
Average Home Value in this Area
Tax History
| Year | Tax Paid | Tax Assessment Tax Assessment Total Assessment is a certain percentage of the fair market value that is determined by local assessors to be the total taxable value of land and additions on the property. | Land | Improvement |
|---|---|---|---|---|
| 2024 | $264 | $251,884 | $23,826 | $228,058 |
| 2023 | $2,205 | $260,091 | $23,826 | $236,265 |
| 2022 | $1,509 | $210,640 | $18,630 | $192,010 |
| 2021 | $884 | $199,792 | $18,630 | $181,162 |
| 2020 | $446 | $199,792 | $18,630 | $181,162 |
| 2019 | $439 | $162,603 | $18,630 | $143,973 |
| 2017 | $444 | $149,218 | $18,630 | $130,588 |
| 2016 | $506 | $149,218 | $18,630 | $130,588 |
| 2015 | $540 | $147,188 | $18,630 | $128,558 |
| 2014 | $592 | $141,068 | $18,630 | $122,438 |
Property History
| Date | Event | Price | Change | Sq Ft Price |
|---|---|---|---|---|
| 08/05/2025 08/05/25 | Price Changed | $275,000 | -5.2% | $153 / Sq Ft |
| 06/13/2025 06/13/25 | For Sale | $290,000 | -- | $161 / Sq Ft |
Mortgage History
| Date | Status | Loan Amount | Loan Type |
|---|---|---|---|
| Closed | $100,000 | Credit Line Revolving | |
| Closed | $4,514 | FHA | |
| Closed | $105,216 | FHA |
Source: Grand Island Board of REALTORS®
MLS Number: 20250564
APN: 400139308
- 1426 N Grand Island Ave
- 1519 N Kruse Ave
- 1315 N Grand Island Ave
- 1404 Howard Place
- 1719 N Park Ave
- 2612 W 13th St
- 1708 N Huston Ave
- 1808 N Kruse Ave
- 1824 W 10th St
- 910 W 13th St
- 1806 N Broadwell Ave
- 2718 W 10th St
- 715 N Howard Ave
- 1924 N Custer Ave
- 2903 Hancock Place
- 1218 Plantation Place
- 625 N Howard Ave
- 1212 Kennedy Dr
- 2120 W 6th St
- 1204 Kennedy Dr
- 504 N Elm St
- 2300 W Capital Ave
- 1113 N Claude Rd
- 2404 W 1st St Unit 2404
- 124 W 3rd St Unit Downtown Industrial Loft
- 1021 Starwood Ave
- 123 N Locust St Unit 703
- 123 N Locust St Unit 304
- 3721 W Capital Ave
- 406 Yund St Unit 1
- 415 S Cherry St
- 588 S Stuhr Rd
- 3601 Innate Cir
- 200 E Us Highway 34
- 424 E 31st St
- 2314 Hudson Way
- 611 W 10th St Unit 2
- 1015 Theatre Dr
- 1019 Theatre Dr
- 1111 W 5th St






