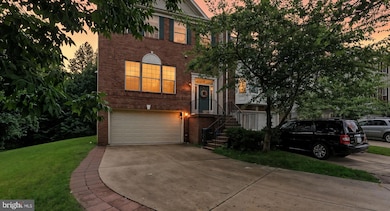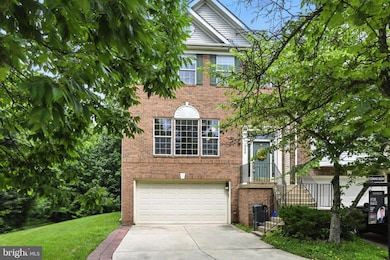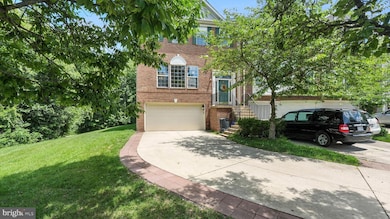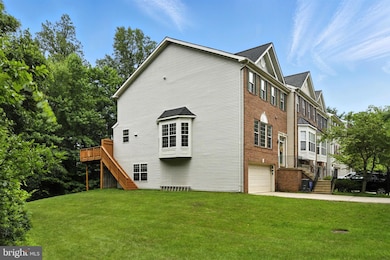
13238 Maple Creek Ln Centreville, VA 20120
Estimated payment $5,030/month
Highlights
- Hot Property
- Gourmet Kitchen
- Colonial Architecture
- Powell Elementary School Rated A-
- Open Floorplan
- Wood Flooring
About This Home
Due to high interest, all offers (if any) are requested by Monday at 1:00 PM. Seller may accept a strong offer before the deadline
* 5.3%-5.7% available for qualified buyer (NOT assumable), 17.5k(First time home buyer), -20k(community partners) grant also available.
Discover one of the largest and most desirable floor plans in Centreville, set on a premium lot with a peaceful wooded backdrop. This expansive brick-front townhome offers the perfect blend of space, layout, and location.
The main level features hardwood floors, tall ceilings, elegant architectural columns, and sun-drenched living and dining areas. The open-concept kitchen is equipped with granite countertops, stainless steel appliances, and a large center island—flowing seamlessly into the bright morning room and extended family room with a cozy gas fireplace, ideal for everyday living and entertaining.
Upstairs, enjoy brand new carpet, and oversized bedrooms, including a spacious primary suite with walk-in closet, updated lighting, and private bath. A full-size laundry room on the bedroom level adds everyday convenience.
The fully finished walk-out basement features new carpet, a large recreation area with a second gas fireplace, and sliding glass doors to the backyard. The space is flexible and can easily accommodate a future 4th bedroom—perfect for guests, a home office, or multi-generational living.
With fresh updates, a flexible floor plan, and a tranquil setting near shopping, dining, and major commuter routes, this home delivers exceptional value and comfort in a sought-after location.
Townhouse Details
Home Type
- Townhome
Est. Annual Taxes
- $8,488
Year Built
- Built in 2000
Lot Details
- 2,856 Sq Ft Lot
HOA Fees
- $70 Monthly HOA Fees
Parking
- 2 Car Attached Garage
- Front Facing Garage
Home Design
- Colonial Architecture
- Slab Foundation
- Aluminum Siding
Interior Spaces
- Property has 3 Levels
- Open Floorplan
- 2 Fireplaces
- <<energyStarQualifiedWindowsToken>>
- Entrance Foyer
- Family Room
- Living Room
- Breakfast Room
- Dining Room
- Den
- Game Room
- Wood Flooring
- Laundry Room
Kitchen
- Gourmet Kitchen
- Kitchen Island
- Upgraded Countertops
Bedrooms and Bathrooms
- 3 Bedrooms
- En-Suite Primary Bedroom
- En-Suite Bathroom
Finished Basement
- Walk-Out Basement
- Rear Basement Entry
Schools
- Fairfax High School
Utilities
- Forced Air Zoned Heating and Cooling System
- Natural Gas Water Heater
Community Details
- Association fees include trash
- Townes At Fair Lakes Glen Subdivision, Large End Unit Floorplan
Listing and Financial Details
- Tax Lot 20
- Assessor Parcel Number 0553 14 0020
Map
Home Values in the Area
Average Home Value in this Area
Tax History
| Year | Tax Paid | Tax Assessment Tax Assessment Total Assessment is a certain percentage of the fair market value that is determined by local assessors to be the total taxable value of land and additions on the property. | Land | Improvement |
|---|---|---|---|---|
| 2024 | $7,986 | $689,330 | $185,000 | $504,330 |
| 2023 | $7,666 | $679,330 | $175,000 | $504,330 |
| 2022 | $7,448 | $651,350 | $160,000 | $491,350 |
| 2021 | $6,617 | $563,900 | $150,000 | $413,900 |
| 2020 | $6,567 | $554,880 | $150,000 | $404,880 |
| 2019 | $6,100 | $515,420 | $140,000 | $375,420 |
| 2018 | $5,769 | $501,690 | $138,000 | $363,690 |
| 2017 | $5,825 | $501,690 | $138,000 | $363,690 |
| 2016 | $5,824 | $502,740 | $138,000 | $364,740 |
| 2015 | $5,497 | $492,590 | $135,000 | $357,590 |
| 2014 | $5,368 | $482,080 | $130,000 | $352,080 |
Property History
| Date | Event | Price | Change | Sq Ft Price |
|---|---|---|---|---|
| 07/10/2025 07/10/25 | For Sale | $770,000 | +42.6% | $219 / Sq Ft |
| 08/17/2016 08/17/16 | Sold | $540,000 | -1.8% | $189 / Sq Ft |
| 07/08/2016 07/08/16 | Pending | -- | -- | -- |
| 07/01/2016 07/01/16 | For Sale | $549,900 | 0.0% | $193 / Sq Ft |
| 11/21/2015 11/21/15 | Rented | $2,395 | -4.0% | -- |
| 11/19/2015 11/19/15 | Under Contract | -- | -- | -- |
| 10/09/2015 10/09/15 | For Rent | $2,495 | 0.0% | -- |
| 03/01/2013 03/01/13 | Rented | $2,495 | -10.7% | -- |
| 02/01/2013 02/01/13 | Under Contract | -- | -- | -- |
| 12/21/2012 12/21/12 | For Rent | $2,795 | -- | -- |
Purchase History
| Date | Type | Sale Price | Title Company |
|---|---|---|---|
| Warranty Deed | $540,000 | Evergreen Title Company | |
| Deed | $307,271 | -- |
Mortgage History
| Date | Status | Loan Amount | Loan Type |
|---|---|---|---|
| Open | $376,000 | New Conventional | |
| Closed | $405,000 | New Conventional | |
| Previous Owner | $211,000 | Stand Alone Refi Refinance Of Original Loan | |
| Previous Owner | $245,800 | No Value Available |
About the Listing Agent

"Sukjun Park, Realtor - Samson Properties is a leading real estate agency committed to providing exceptional service and tailored solutions to clients throughout Northern Virginia and Maryland. Our team of seasoned experts in Washington DC's metro market dedicates themselves to educating clients, empowering them to make informed decisions and reach their property goals. We prioritize building lasting relationships, offering responsive support and protecting clients' interests at every step of
Sukjun's Other Listings
Source: Bright MLS
MLS Number: VAFX2249352
APN: 0553-14-0020
- 13346 Regal Crest Dr
- 5387 Willow Valley Rd
- 13123 Willow Edge Ct
- 5223 Jule Star Dr
- 13542 Ann Grigsby Cir
- 5124 Brittney Elyse Cir Unit 5124A
- 13512 Darter Ct
- 13329 Connor Dr Unit G
- 13357 Connor Dr Unit F
- 5685 Faircloth Ct
- 5019 Village Fountain Place
- 13032 Cobble Ln
- 5170 A William Colin Ct
- 5335 Rosemallow Cir
- 5170 William Colin Ct Unit I
- 5410 Cape Daisy Ln
- 5414 Cape Daisy Ln
- 13644 Shreve St
- 13222 Braddock Rd
- 13342 Braddock Rd
- 13175 Autumn Willow Dr
- 5625 Old Clifton Rd
- 5031 Greenhouse Terrace
- 5005 Cool Fountain Ln
- 5607 Faircloth Ct
- 13369T Connor Dr Unit T
- 13569 Ruddy Duck Rd
- 13513 Orchard Dr Unit 3513
- 13630 Bent Tree Cir
- 5638 Kertscher Terrace
- 5382 Lavender Mist Ct
- 13105 Quail Creek Ln
- 13138 Quail Creek Ln
- 4822 Pheasant Brook Ln
- 5267 Tractor Ln
- 12728 U S 29
- 6026 Little Brook Ct
- 13639 Clarendon Springs Ct
- 5604 Gresham Ln
- 13836 Coleman Ct





